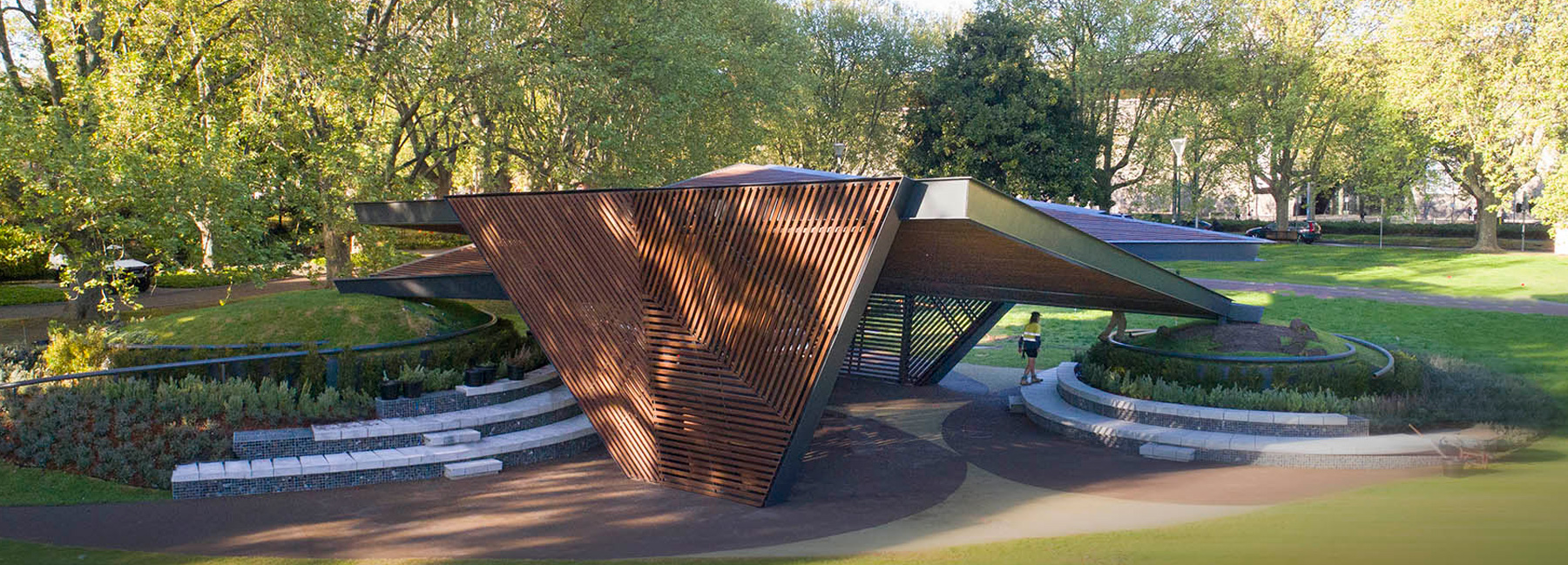
Barcelona, Spain–based architecture firm, Estudio Carme Pinós has designed an intersecting, timber-lattice structure for the fifth-annual MPavilion in Melbourne, Australia. Initiated and commissioned by charity organisation The Naomi Milgrom Foundation, this year’s structure will remain in the city’s Queen Victoria Gardens until February 3, 2019.
The temporary structure is defined by a sharp form, incorporating “floating planes resting at angles on elevated points within the park, connecting the MPavilion to the city.” The design is composed of two distinct halves supported by a central steel portal frame. Two timber latticework surfaces bend and intersect to form a roof, while alterations to the topography form three mounds to create seating.
The sculptural form resembles origami and leads the eye out to the city and back to the pavilion with an aim to dissolve the lines between architecture and urbanism. It establishes a relationship with nature and the surrounding park, where one feels the sun’s path through the game of shadows created by the pavilion’s skin, and where on rainy days the water runs through its transparent roofing.
“In designing this year’s MPavilion, I wanted firstly to make a space for the people of Melbourne to feel connected to each other, to the city they live in, and to nature. We are all part of the world, and architecture can tell that story and provide a place for us to experience life together,” explained Carme Pinós, architect and principle at Estudio Carme Pinós.
MPavilion is designed as both a temporary summer pavilion and ‘an enduring architectural creation’ — and celebrates building communities and social experiences by hosting a series of free talks, workshops, performances and installations. At the end of its four-month tenure, it is gifted to the city and moved to a permanent new home to be engaged by the community in perpetuity, creating an ongoing legacy.
“MPavilion 2018 is a place for people to experience with all their senses, to establish a relationship with nature, but also a space for social activities and connections,” said Pinós. “Whenever I can, I design places where movements and routes intersect and exchange, spaces where people identify as part of a community, but also feel they belong to universality.”
“Working with Carme to bring her inspiring MPavilion design to life has been an absolute pleasure,” said Naomi Milgrom, chair of the Naomi Milgrom Foundation. “Carme’s vision opens Australia to conversation about how to make our cities more inclusive through design. It’s a privilege to commission a work with such international and future thinking insight.”
Images: John Gollings






