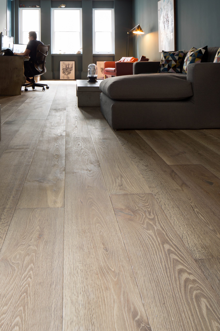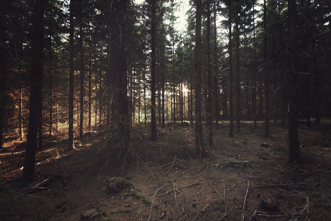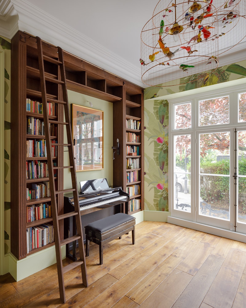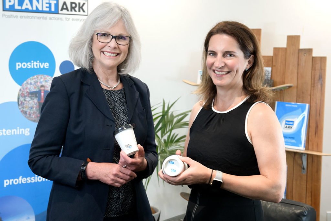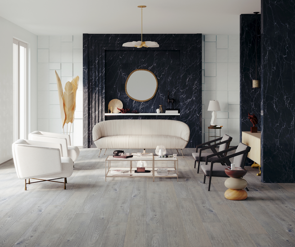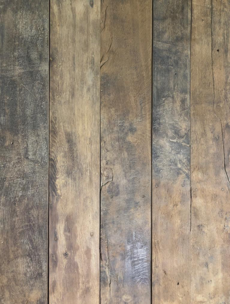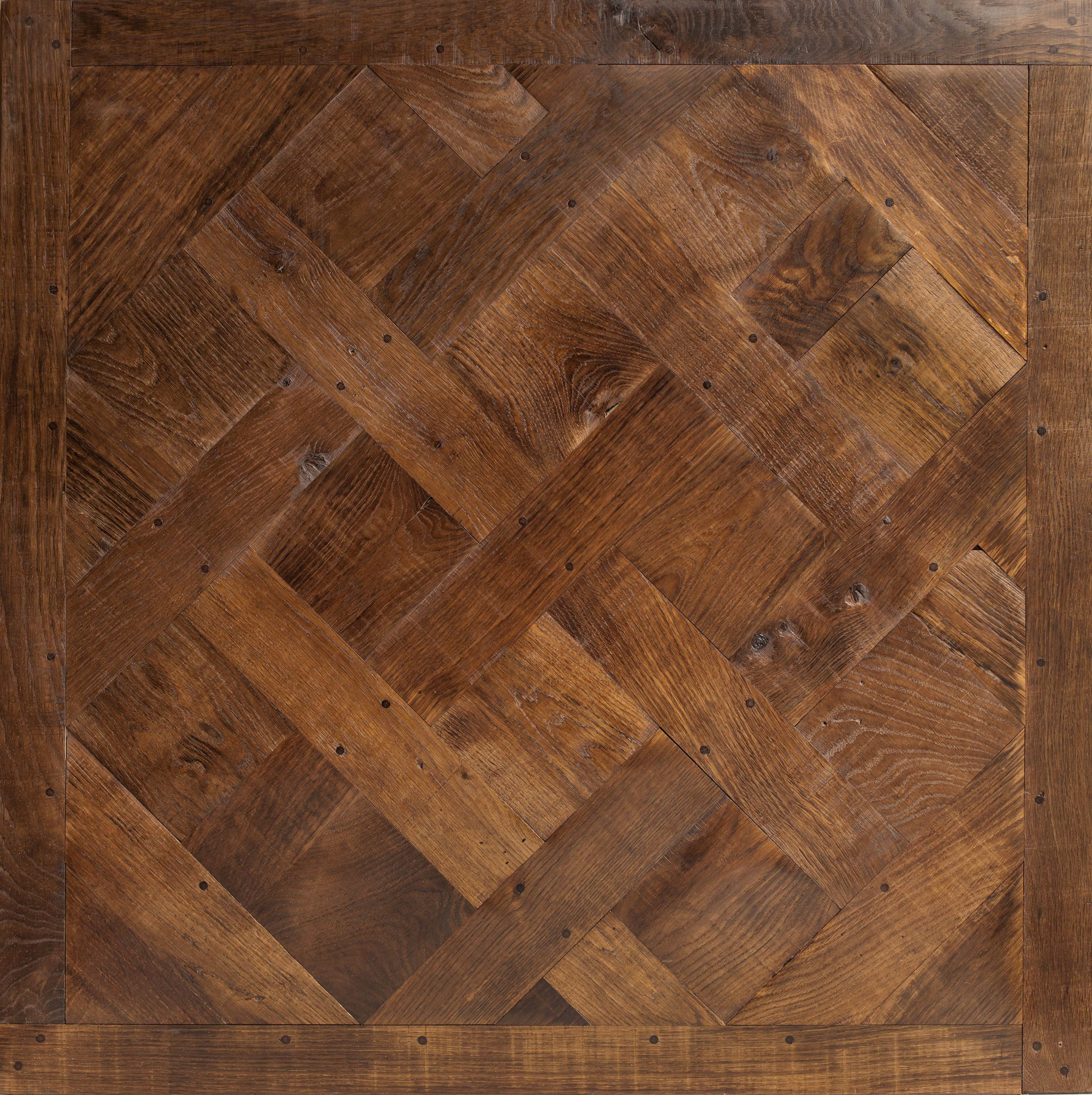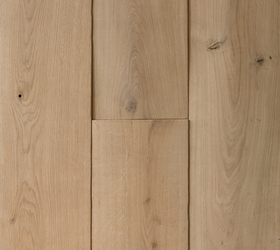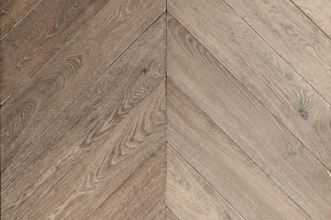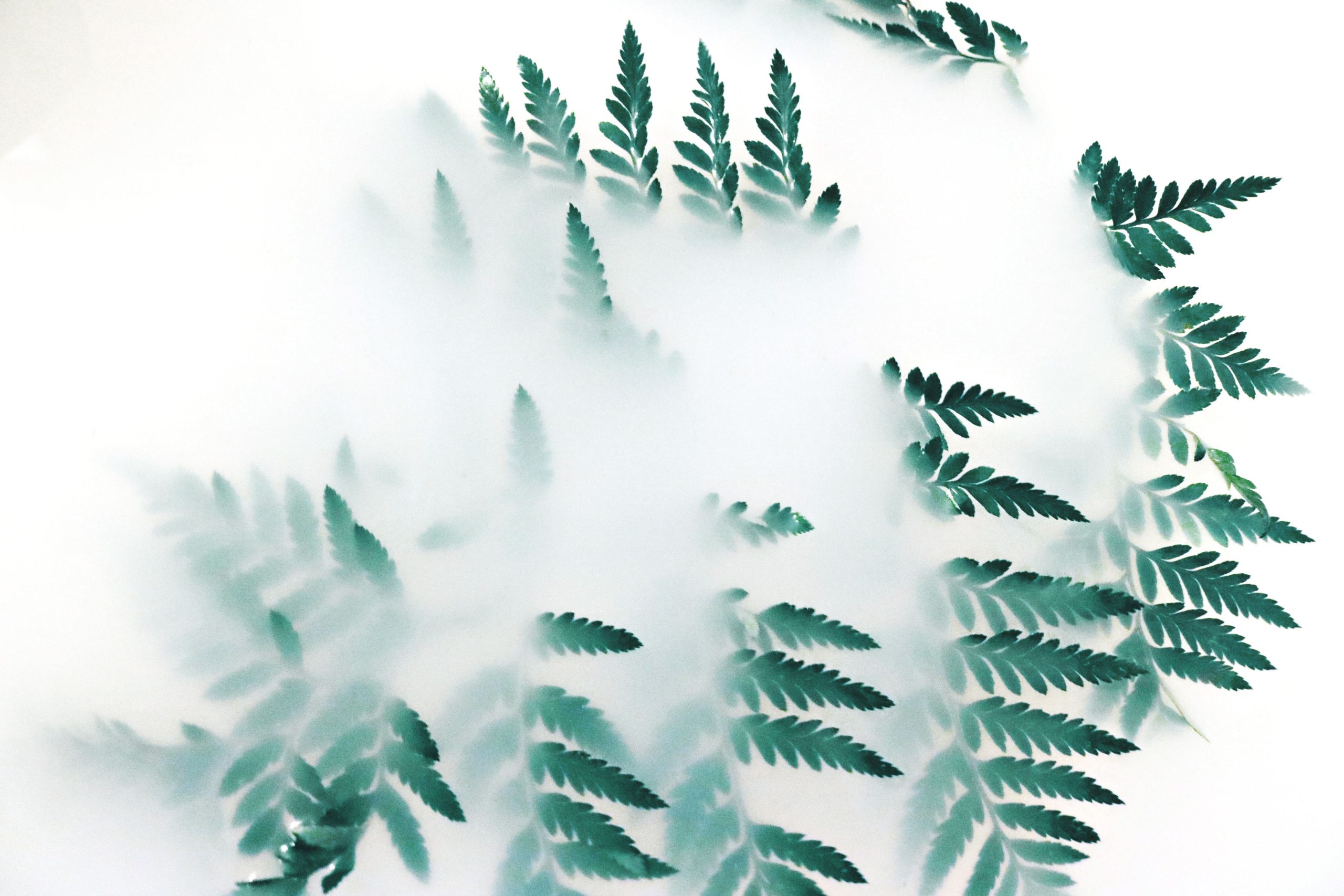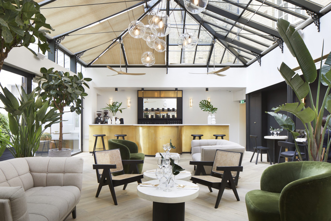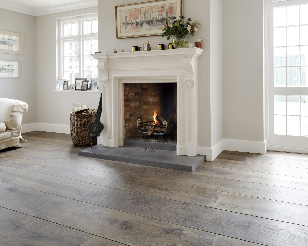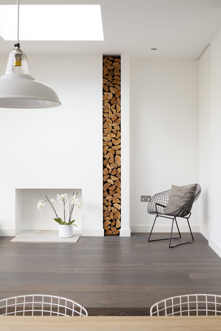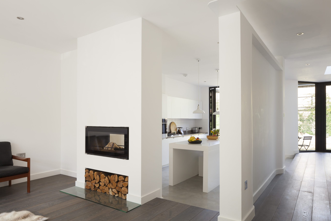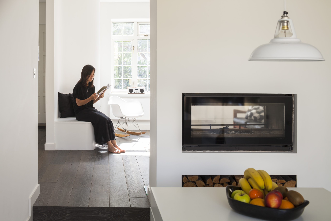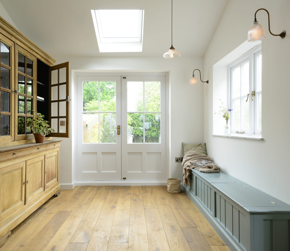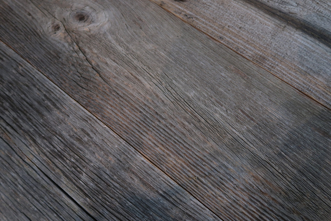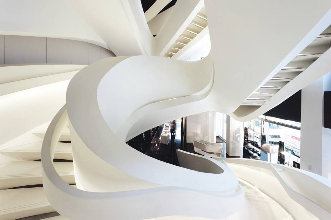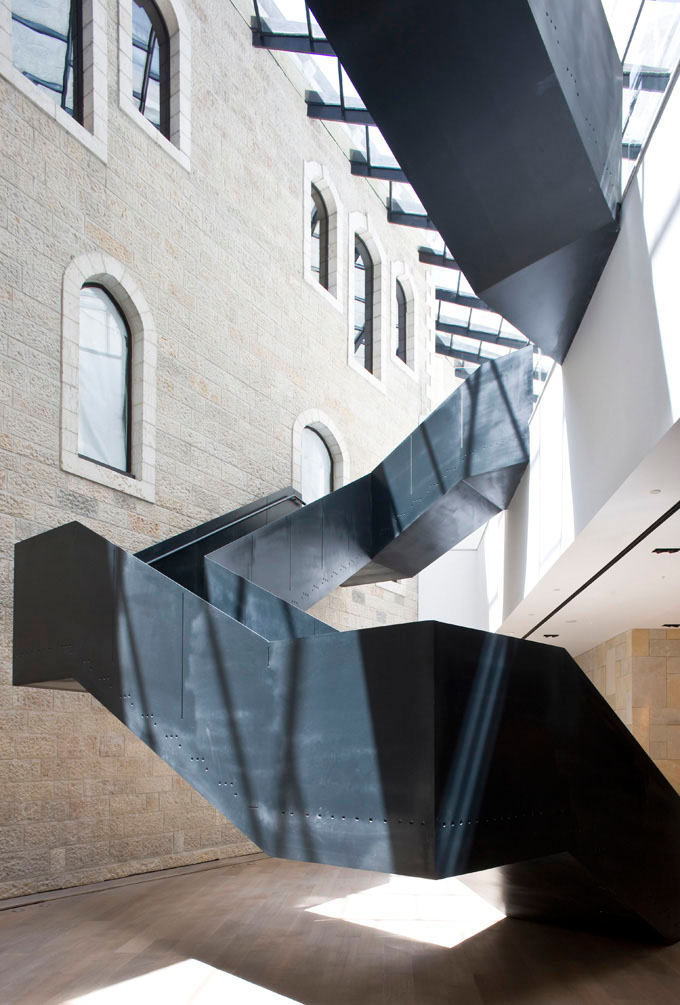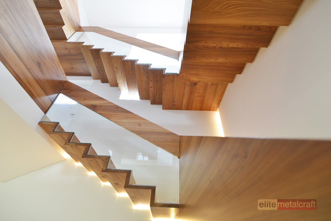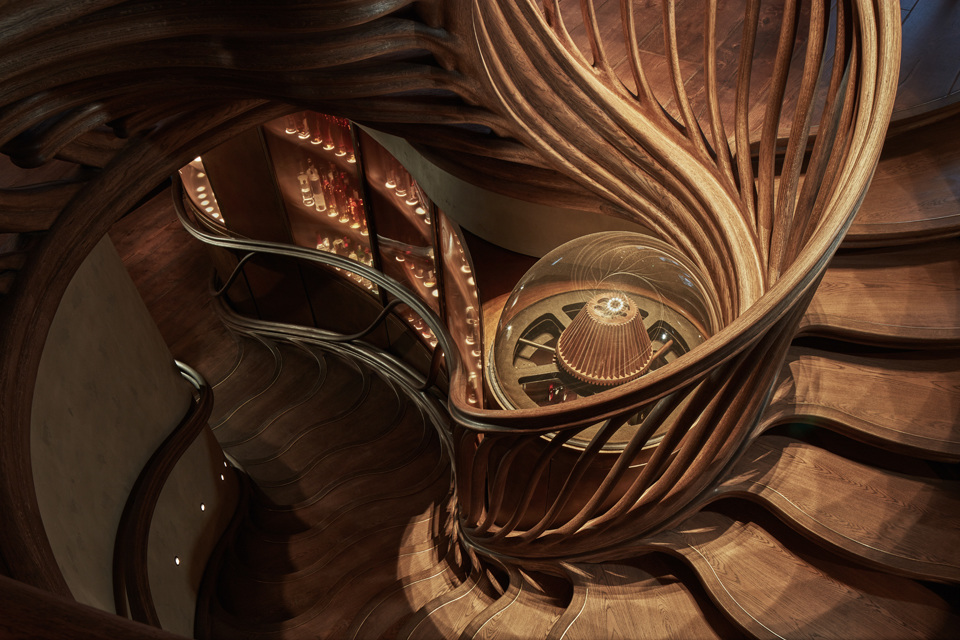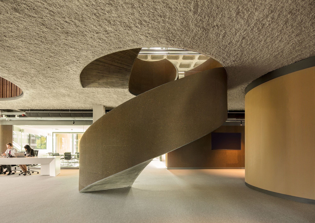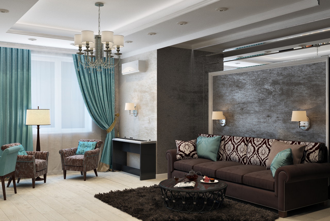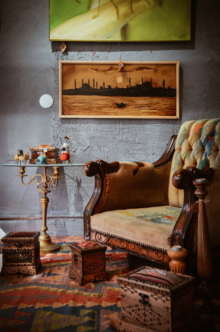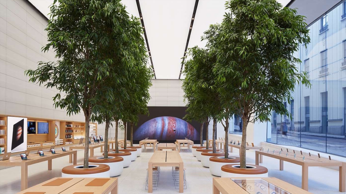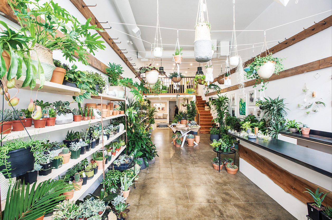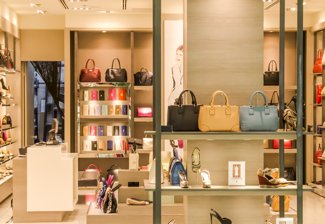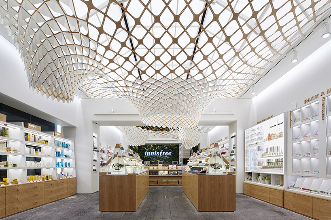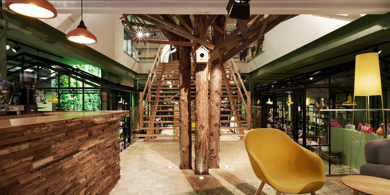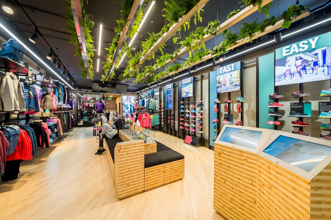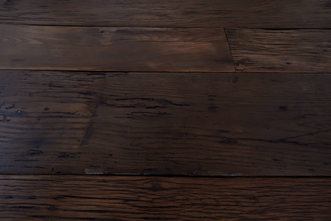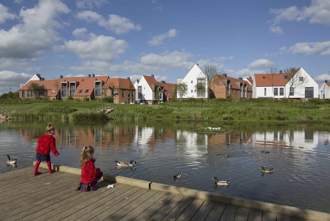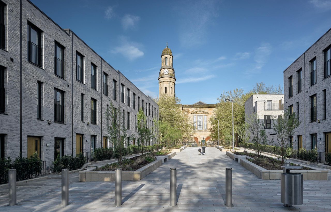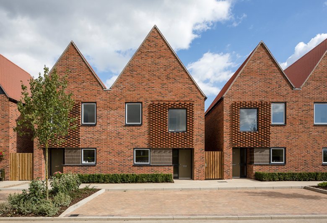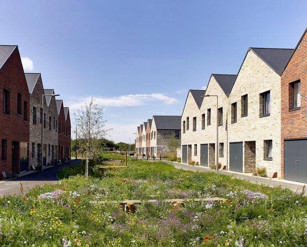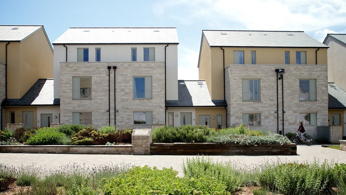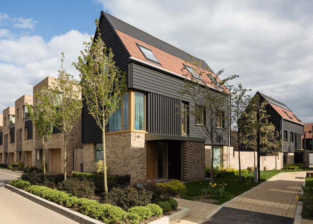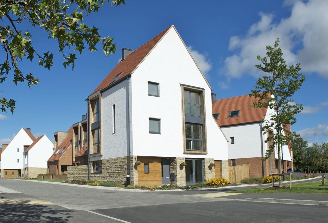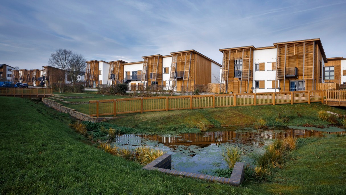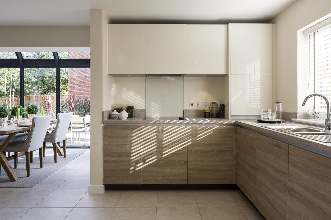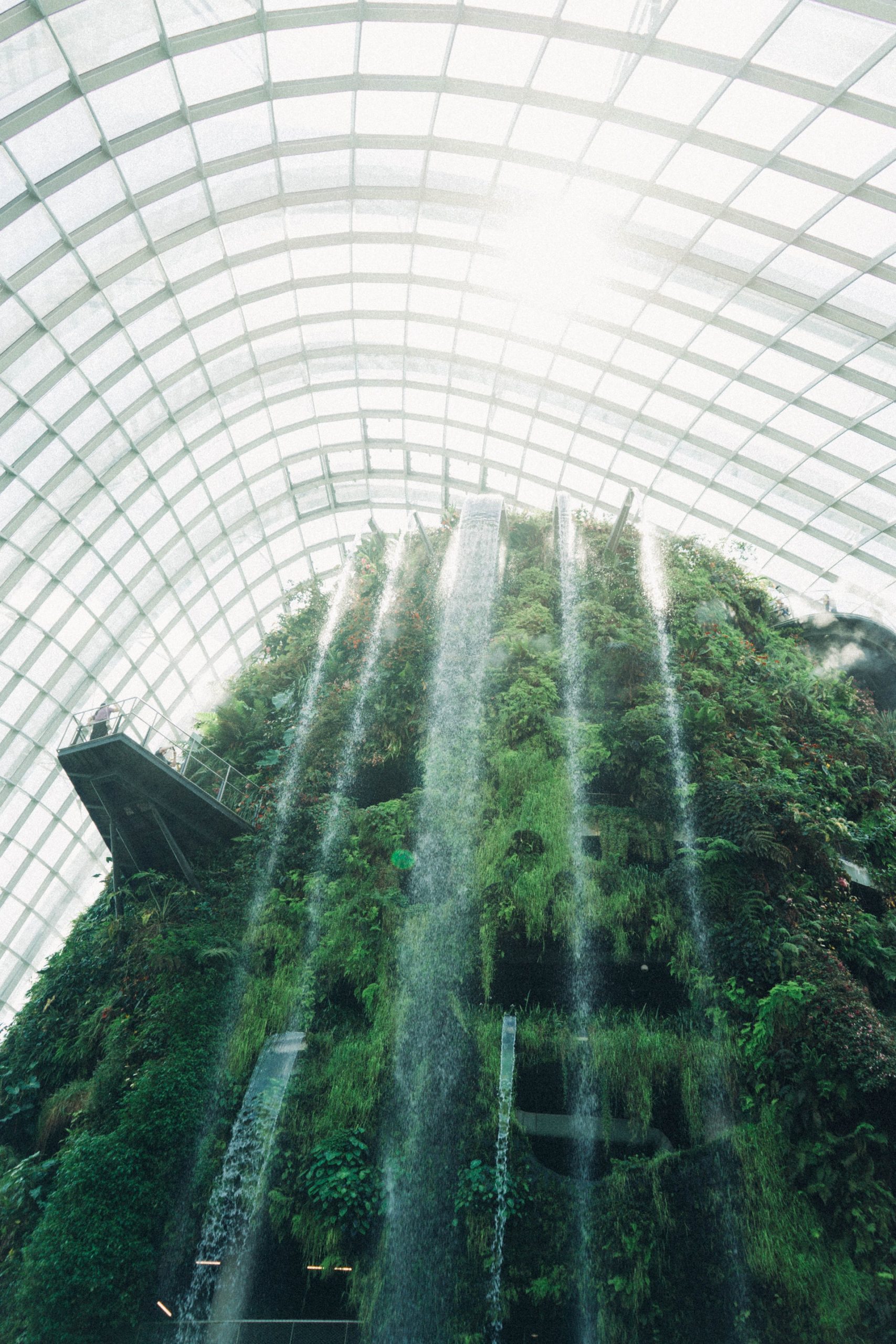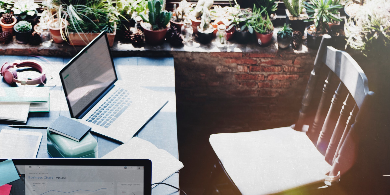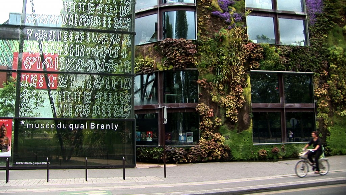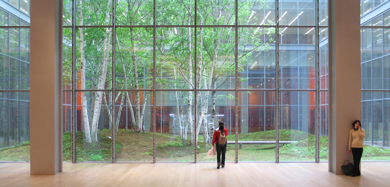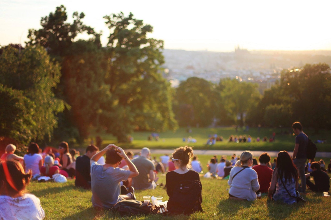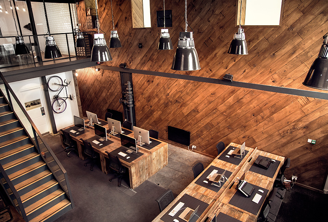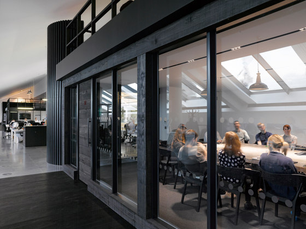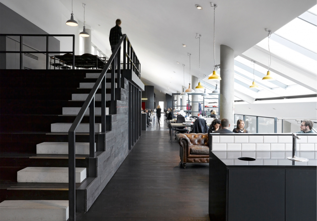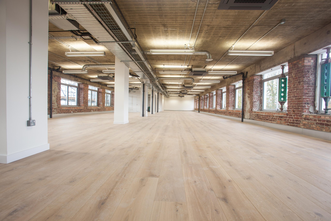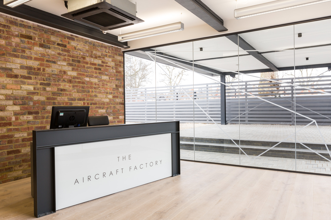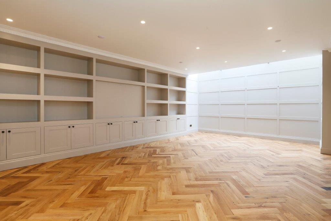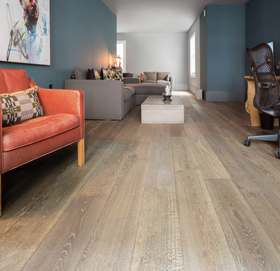
Wood is one of the most sought after and widely used materials both at home and in the workplace.
Wood flooring, fixtures and products have become increasingly popular due to its naturalness, warmth and timeless appeal.
Wood isn’t a favourite just for cosmetic reasons, it has a host of health benefits, and at a time when decreasing green spaces, urbanisation and dangers of pollution are high; wood may just be our saviour.
More people are increasingly working from home and are looking to find new ways to create an interior that’s environmentally friendly.
Wood has become a natural choice for homeowners and a fantastic way to stay connected to nature.
Below, we look at the benefits of wood; from enhancing indoor air quality to having a positive effect on mental well-being; and why it might be the best option for your home office.
Wood is good for you
World studies surrounding the use of wood have shown that integrating it in our built environment can actually have positive health benefits.
A doctor of psychology at the University of Tampere Marjut Wallenius, explains, “Wood has a psychological effect on people and similar stress-reducing effect to nature.”
She also reveals that research carried out so far suggest that wood has a calming effect, “This is based on the positive emotional experience that wood causes, such as proximity to nature, warmth, homeliness and a relaxing effect.”
A report commissioned by environmental organisation Planet Ark, has found that there are observable physiologically positive responses by being exposed to wood — similar health benefits to those created by spending time in nature.
In looking more closely at the impact wood has on health, some of the report findings include:
- Improved emotional state and self-expression
- Improved indoor air quality due to its hypoallergenic characteristics
- Feelings of warmth and comfort
- Lower blood pressure, heart rate and stress level
“These benefits are particularly important for environments where it is difficult to incorporate nature indoors, such as hospitals where strict health guidelines may prevent the presence of plants, and office environments where views from the window are of roads and neighbouring concrete buildings,” Planet Ark said.
Wood is aesthetically versatile
Wood as a natural product brings visual interest and warmth which is often suited for a range of interior settings.
With the wide variety of species available, it presents remarkable character, textures, shapes and tones; and can be painted and stained to please one’s design needs — and at the same time, be carved, cut, glued or nailed.
With over 5000 different woods to choose from, it is a versatile and aesthetically delightful material that can be used to design floors, walls and many other applications.
Wood is environmentally friendly
The use of responsibly sourced, certified wood products in home interior setting has a positive implication for the environment, as well.
In most westernised countries, for every tree which has been cut, up to ten trees are re-established in its place.
To put it simple, harvesting forests builds more forests. Today, wood offers many benefits that matter to those seeking environmentally minded products and are willing to pay more — sustainably more — for them.
The New & Reclaimed Flooring Company, in addition, plants 1 tree for every 10m2 sold.
Wood is safe, light, sturdy and durable
For being a relatively lightweight material, natural wood is remarkably strong and durable.
It outperforms and eliminates many other concerns that may arise from other construction materials, and when properly cared for, it will last for many years.
Its enhanced longevity makes it a popular and inexpensive choice for home office design.
It emits absolutely zero electrostatic charge due to its strength and dimensions; it does not rust and works brilliantly as an acoustic insulator making it ideal for minimising echo in a home office space.
Moreover, timber regulates humidity with its ability to absorb moisture — given the room isn’t too humid.
For this reason, it’s considered to be a healthy option as it can aid in helping you with respiratory sensitivity.
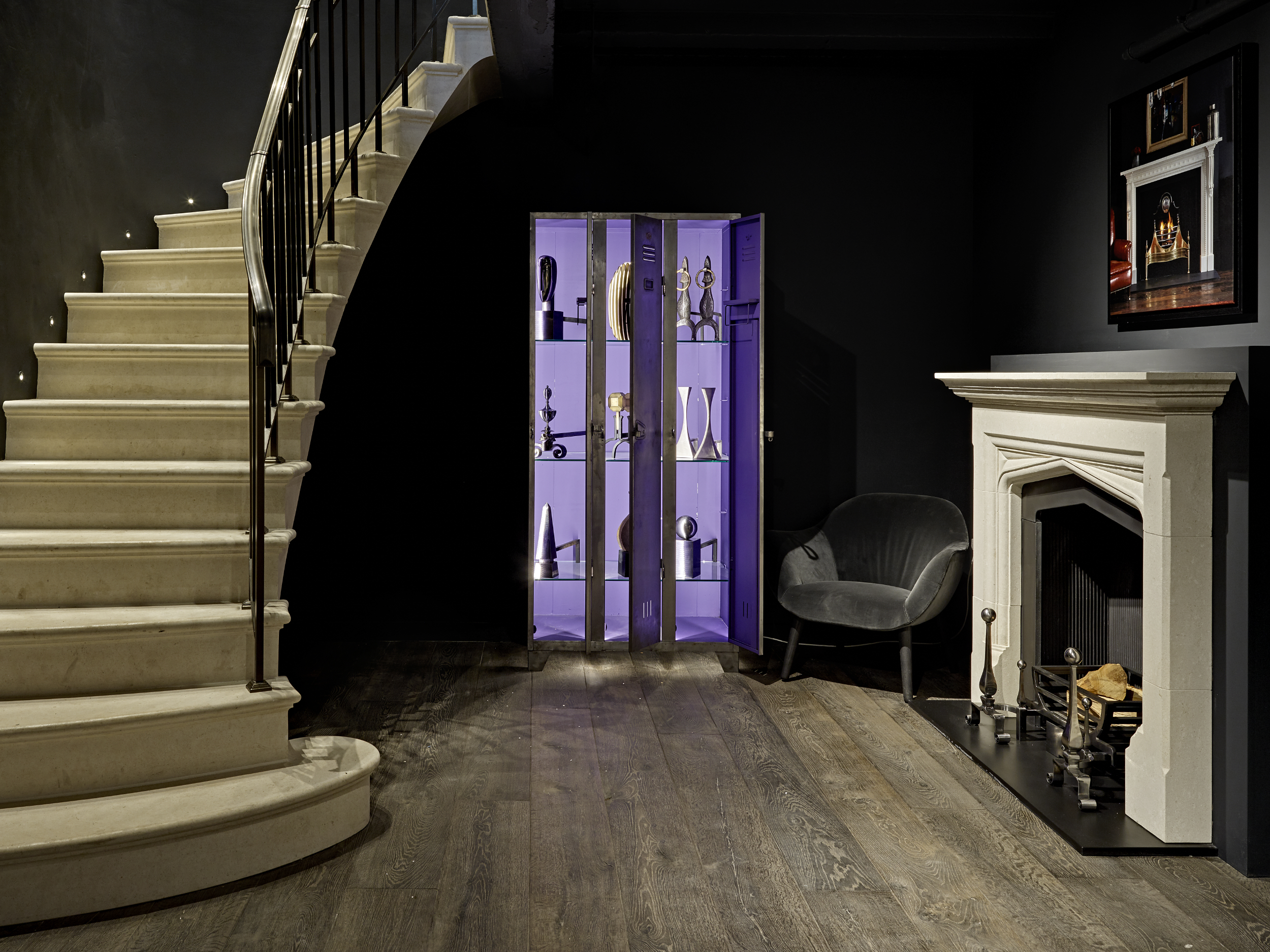
Restoring calm in our surroundings means a calmer mind and an overall sense of inner well-being.
Increasingly, people are thinking far more deeply about how they can connect to the space around them and nurture their health and happiness on a daily basis.
As more millennials join homebuyer’s ranks: the interest in self-care and optimising your home for happiness by disconnecting from work, politics and technology is not only valued but seemingly necessary.
Much has been written about mindfulness in recent years, and the latest fashion crafted around spatial planning and interior design focuses on peaceful, connected existence.
Mindful living in its simplest terms, teaches us to appreciate the beauty of each moment through regular connection with one’s senses, and embrace the serenity in our lives.
More people are placing great emphasis on spatial and spiritual harmony, long-term benefits of the objects they choose to keep and display in their home, and conveying the values that matter to them through the need for a mindful space.
In the name of mindfulness, product designers and professional organisers have rebranded themselves and are leaning towards offering simple, focused, functional; more eco-based than ego-based products and services.
Vancouver design duo Knauf and Brown, for example, launched home products that require a series of actions to use properly — forcing us to engage with the objects more actively.
The Standard Collection comprises of a table lamp, a mirror and a side table — all of which are designed to override the subconscious way in which we interact with objects in our home.
The lamp has no on or off switch: to turn it on, you have to lift it out of the vase and put it in a giant, low-voltage copper coil which connects with a flash of copper on the stick, thus completing the circuit and causing the light to work.
By being aware of this subconscious drive to align our objects with who we seek to be, the areas of space and wellbeing are becoming more integrally intertwined.
With minimalism and decluttering in vogue, we can create homes that not only reflect our will to better ourselves but those that place weight on the essence of keeping only what we cherish and what helps us in our journey — something that’s often missing in the modern world.
The idea of optimising mindful spaces has also seeped into breaking the cycle of hoarding.
When we keep more than we need, we then stop noticing, engaging and paying attention to the details.
North London based interior designer Helen Sanderson, who in the past has worked with the NHS, Marie Curie Cancer Care, the Ministry of Justice and Guardian News & Media, believes that amazing things can happen when you take a step to declutter your home.
“Clutter can have a huge impact on your energy. It holds us back and can be very draining,” she said.
We all do better when our home, the environment we work and interact with others are better.
The spaces we occupy do rise up to greet us, and they do make a difference in how we move through the world.
At the end of the day we all need a place that helps improve concentration, helps us keep anxiety levels drown, contributes to an overall healthier life and reminds us that we are surrounded by things that we have chosen and that we truly love — and a mindful space can contribute to just that.
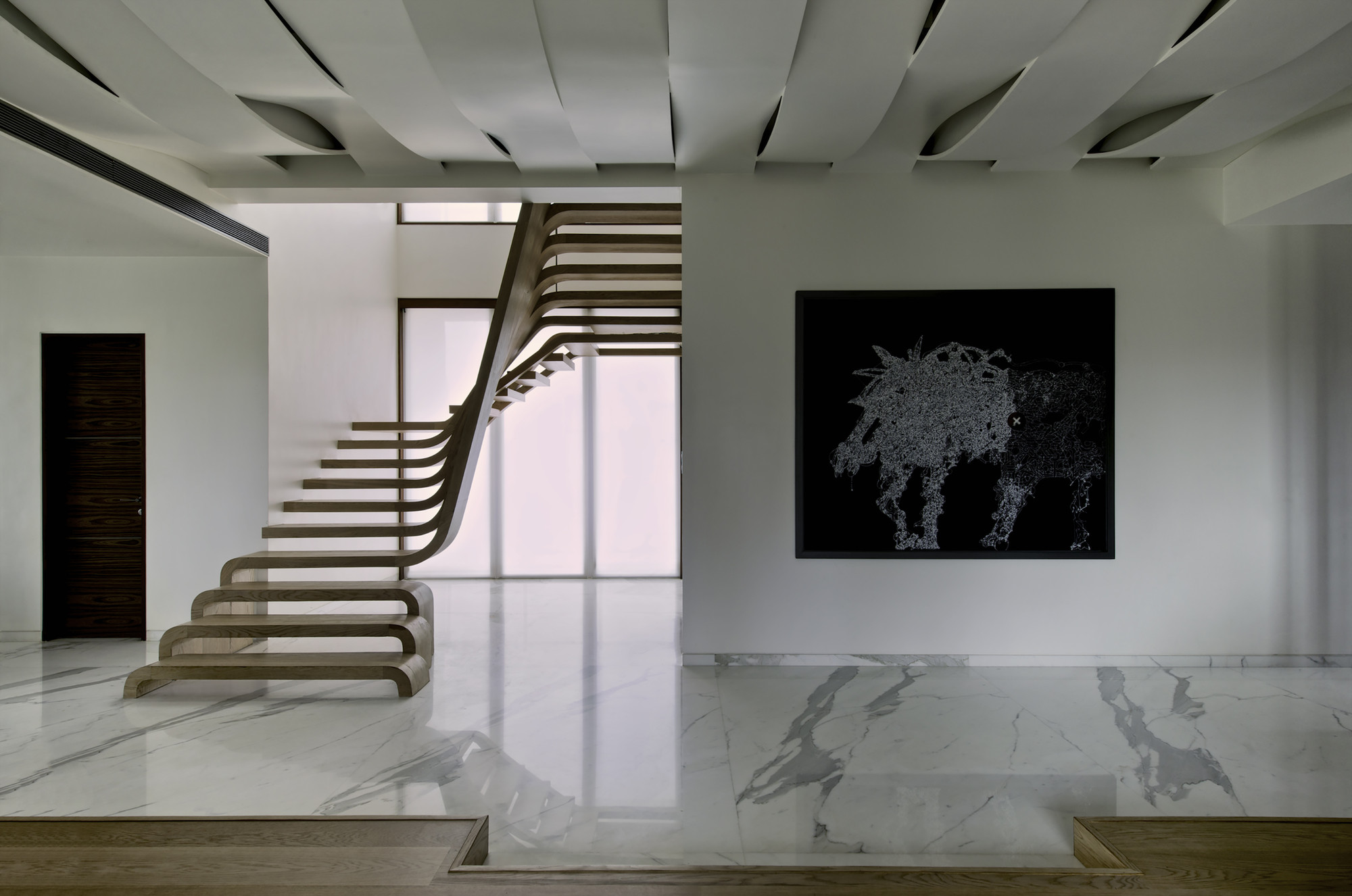
From spiral designs to Rococo style works of art; staircases are major architectural features that have the power to showcase personal style, inject character and make an ordinary space spectacular.
Nowadays architects and designers pay a lot of attention to detail, transforming the once-functional structure into the most mind-blowing creative form.
Feast your eyes on some of the most striking staircase designs.
Armani 5th Avenue New York Store by Massimiliano & Doriana Fuksas Architects
The central feature of the four-storey Armani store on New York’s Fifth Avenue is a sculptural steel staircase, made in Italy, and clad in plastic material that highlights its exceptional presence.
It connects all levels and creates an internal dynamism, just like a contemporary luxurious design should be and feel like.
The whirlwind created by the staircase is mind blowing and represents a true, bold intention of creating something unique and visually impressive that people would definitely enjoy, no matter in which building it is inserted.
The Mamilla Hotel by Safdie Architects
Characterised by both style and exclusivity, Mamilla hotel is an intimate and elegant sanctuary with views of the Old City Walls in the heart of Jerusalem, Israel.
The two parts of the hotel are joined together by a bold, sculptural charcoal-hued steel staircase that ascends through the sky-lit central atria against a backdrop of local limestone wall.
SMD Apartment by Arquitectura en Movimiento Workshop
A private residence in Mumbai features an intriguing U-shaped staircase located at the centre of the apartment.
Situated in front of a double-height window, the three-sided design features open treads to allow light to permeate the structure and fill the room.
Three treads of the engineered walnut staircase remain independent at the bottom, but the upper treads are continuous ribbon-like elements that form steps in two places within the design.
The design of the staircase is replicated in other architectural elements such as the ceiling.
Daleham Gardens Project by Elite Metalcraft Co.
Two floors joined by a floating Elm clad steel staircase offers a unique, high-end contemporary design statement.
The triple laminated glass balustrade panels are suspended above the staircase treads and risers using a specially designed hidden clamping system.
The overall design is accentuated by integrated lighting, which lends an amazingly elegant appearance.
Stairtalk by Atmos Studio
The flowing form of this monumental staircase made from laminated oak provides a centrepiece for Oliver Dabbous’s three-storey restaurant HIDE, in London’s Mayfair.
The stairs design creates a plant-like structure that grows like an irrepressible life-force from beneath, ascending from a basement bar to the dining areas on the ground floor and upper mezzanine.
Created using a specialised method of bentwood construction, it twists upwards, spiralling energetically like a corkscrew and features tendril-like lines that appear to flow out from niches in the wall.
GS1 Staircase by Promontorio
A spiralling concrete staircase flanked by double-height circular voids winds up through the centre of this 1980s office building in Lisbon, thanks to a major facelift by Portuguese studio Promontorio.
The undersides of the steps are left ridged, giving the stairs a raw aesthetic.
It ascends to the predominantly open-plan workspace on the first floor, and splice through the existing slabs to visually connect the different levels and enable daylight to reach central areas.
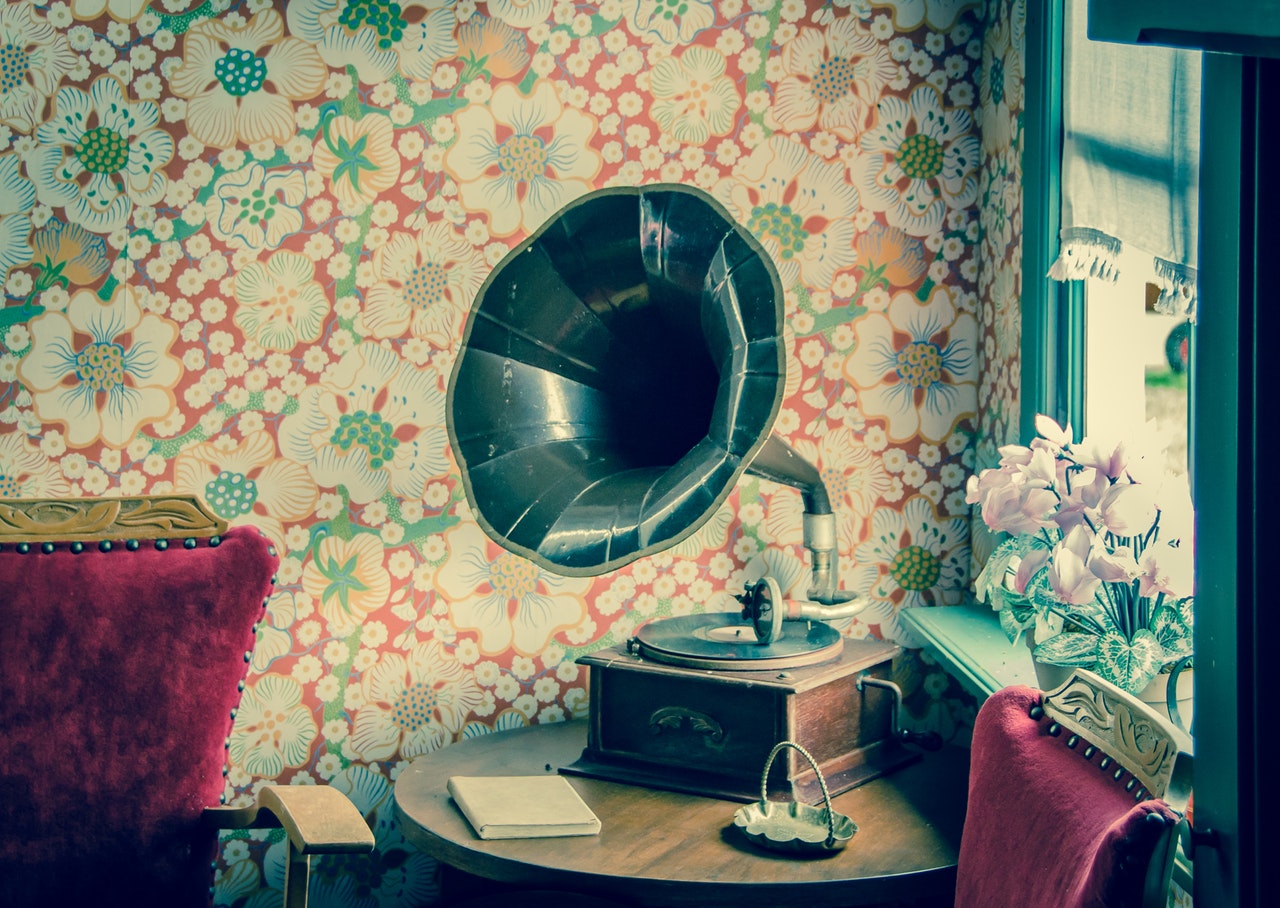
Decorating trends kept minimalism strong for many years, but this coming year design experts are leading the renaissance to bring colour — lots of it, back into our living spaces.
Colour maximalism is all about passion, power and joy that can be expressed through the room’s décor.
It’s without a doubt one of 2019 dominating interior trends, and to really get in on it, below are a few ideas to keep in mind.
Connect the aesthetics
Colour maximalism style is a balancing act between eclecticism and carefully thought-out aesthetics, without the overall look feeling messy and disorganised.
To ensure that your interiors still feel cohesive even with a mix of vivid colours and eye-popping patterns, there should be a link between the pieces to bring the room together.
For instance, a jewel-toned purple cocktail chair teamed with an art-décor emerald green rug and a Moroccan-print couch with similar hues can give a space the boost it deserves.
Carefully considered mixing and matching of colours and prints is key in keeping the room looking balanced, and allows the eye to easily move from one piece to the next.
Try in small doses but be bold
While neutral walls and furnishings often feel comfortable, when you’re looking for maximalism inspirations, you’ll notice right away that bold, vibrant colours are a popular choice.
The trick to bold hues is to start out with a basic colour palette and build from there to avoid overwhelming yourself.
Bring in a few bright scatter cushions in a mix of vivid shades like purples, golds, reds and greens, a pop of gorgeous colours through artwork and striking lamps to complete your aesthetics.
Tell a story and stay true to you
We love our homes, even more, when they feel like an extension of our own personality.
Pick out lively hues that allow you to showcase your own unique style in a creative way.
Colour maximalism isn’t necessarily about overcrowding a space with a colourful mess, but rather, creating some kind of visual theatre to tell a story.
Play by any theme and encourage marriage of styles with varied hues, prints and textures that make your heart sing, and can be repeated through the room.
The idea is to keep it colourful, busy and exciting but still cohesive.
Give small spaces a punch
If you’re confined to a small space, incorporating a lot of colour and pattern can seem tricky to do.
However, a smaller space, be it a room or an entire studio apartment can be the best place to indulge in bold colour combinations.
Opt for show-stopping accents and adorn your walls with decorative artwork and mirrors that really make the maximalism style pop.
Adventurous wallpaper, patterned throw cushions and bunches of brightly coloured flowers in large vases give a small room instant ‘wow’ factor.
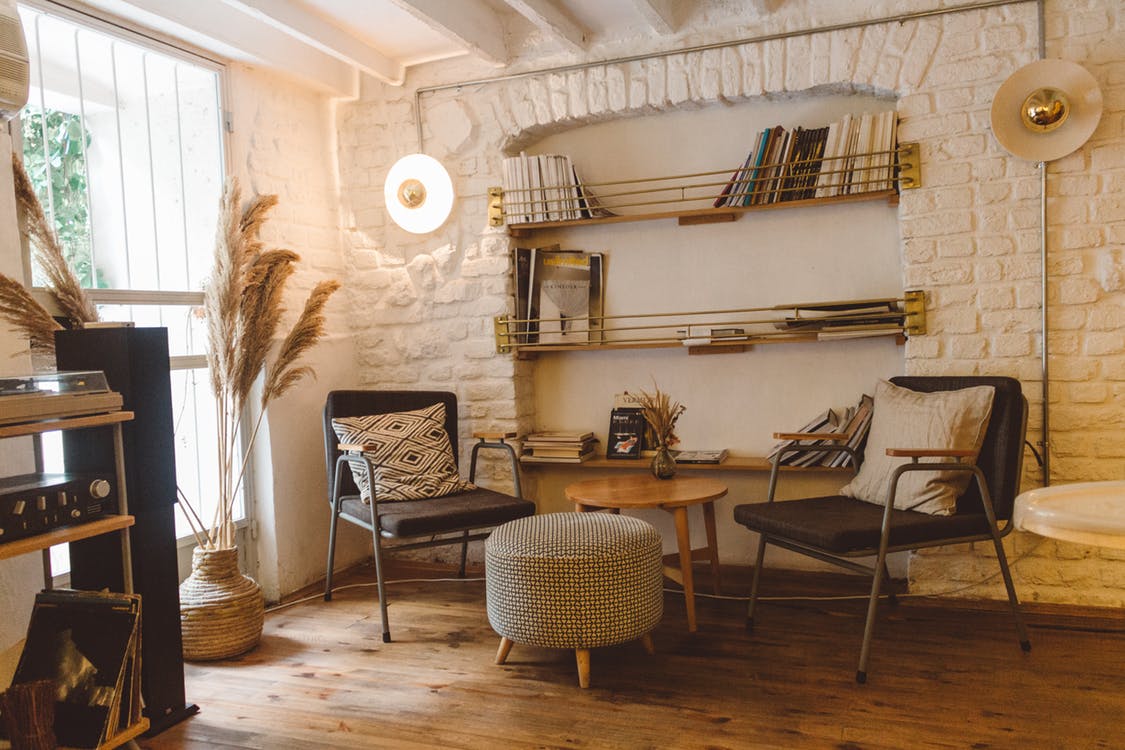
It is no secret that reclaimed wood is everyone’s favourite. It’s cosy, warm, and makes your space look elegant. Besides flooring, the reclaimed wood is also used for the furniture. It adds instant charm and glazes to the spaces.
Are you planning to infuse your home with a touch of sparkle, a little bit of grace, and loads of happiness?
In this article, we have incorporated ten reclaimed wood furniture ideas to make a statement. To know more about it, keep scrolling!
1. Reclaimed Wood Dining Table
Mostly, our dining rooms go unnoticed, as there’s no attractive feature. Don’t you think it calls for attention? Whether you like to have a formal style or family friendly, adding a reclaimed wood dining table will bring inspiration.
These reclaimed wood dining tables come in all shapes, size, and texture. It is made from the 100% reclaimed timber.
If you are looking for a dining table that perfectly fits with your interior, then reclaimed wood dining table is the best. It also highlights the natural beauty of the wood that is sure to catch the attention of everyone.
2. Reclaimed Wood Cabinet
A reclaimed wood cabinet is one of the most important furniture pieces in the kitchen. It helps you in staying uncluttered and organized. Moreover, it free ups the space in the kitchen and keeps the utensils at an accessible place.
There are large varieties of reclaimed wood cabinet available. Some are for décor purpose, which are for tiny space and hooks to hang the mugs. While, there are other cabinets, which has multiple facility and drawers for storage.
Hence, select the cabinet that goes well with the home decor and fulfils all the utility.
3. Reclaimed Wood Shelf
The best part about the reclaimed wood is that it gives a rustic feel yet refined. A reclaimed wood shelf is another idea that you can have for your home. In fact, if you prefer something really simple and wishes to make it on your own as DIY then what better than a wood shelf?
All it takes is cut the wood according to the desired dimensions. Next, mount the shelves on the wall. Isn’t it simple?
You can use it in your living room as a perfect alternative to the boring shelves. It is sturdy, chic, and gives an inspiring look to any room.
4. Reclaimed Wood Mirror Frame
There’s nothing more exquisite than a full-length mirror. But when the mirror is converted into, something phenomenal with the reclaimed wood, then it certainly stands out.
It makes the living space cosy and brings the country-style charm to the home. It’s not necessary to have a full-length mirror; you can have any size of mirror for any corner of your home.
5. Reclaimed Wood Headboard
The headboard brings the aesthetic character to the bedroom. Overall, it is an important element that shall uplift the interior of your master bedroom. It doesn’t have to attract enough to lead an impression.
In fact, a simple reclaimed wood headboard will look more cosy and stylish.
To add more character you can have different texture and colour combination of the headboard.
6. Reclaimed Wood Coffee Table
Having a coffee table in your home awakens the earthy feeling. Moreover, if it is made of reclaimed wood then it will give a wonderful contrast with the interior.
The size of the coffee table varies from one to the other. Likewise, the look and the texture also differ. Hence, think about what kind of coffee table will match up with your filtered choice.
7. Reclaimed Wood Pallet Bench
Reclaimed wood pallet has been used around for decades. Lately, it has turned into a useful resource for the furniture inside the home. One of them is the pallet bench. It is functional for both indoor and outdoor usage as a simple and classy look. One can customize it and change according to the interior style.
Ensure that you have the bench of two-pallet layer for more comfort and it becomes a storage option for many items.
8. Reclaimed Wood Lounge Chair
Everyone loves to laze around as soon as they come back home after a hectic day. What better than relaxing in a reclaimed wood lounge chair? Made from the purest wood, it shines through the home interior.
Be certain to add premium cushions to increase comfort. For a sleek and sophisticated look, update the reclaimed wood lounge chair with the upholstery that decks up well with the interior.
9. Reclaimed Wood Porch Set
We all know that “the first impression is the last impression.” To make a lasting impression on the guests and friends, get a reclaimed wood porch.
There are various kinds of porch set available. From 3 piece to 5 piece and more, you can find your perfect porch set made with the reclaimed wood. We would highly recommend you to go for a neutral colour palette as it adds a modern aesthetic and contemporary look.
10. Reclaimed Wood Beams
Last but not least, reclaimed wood beams. The natural beauty of the wood will dramatically improve the room décor.
It also gives a warm feeling yet maintaining the classic look. Whether you want an exterior wood beam or interior wood beams, it is sure to lend a robust structure to your space.
There are wide varieties of options, which will create a stunning look. Additionally, there are accessories to use with the reclaimed wood beams like corbels, straps, and more.
This will kindle a delightful sight that impeccably matches with the home interior.
Some of the greatest pieces of furniture are the one that has been made from the reclaimed wood. Known for its history, this wood is all about charm and sheer elegance. It can turn from something simple to the functional furniture.
In the above-written article, we have narrowed down 10 reclaimed wood furniture ideas that you can have it without breaking your bank. If you choose on decorating the home with the reclaimed wood, don’t miss the above furniture ideas.
Also, do share the article and we would love to hear your thoughts on the subject in the comment section below.
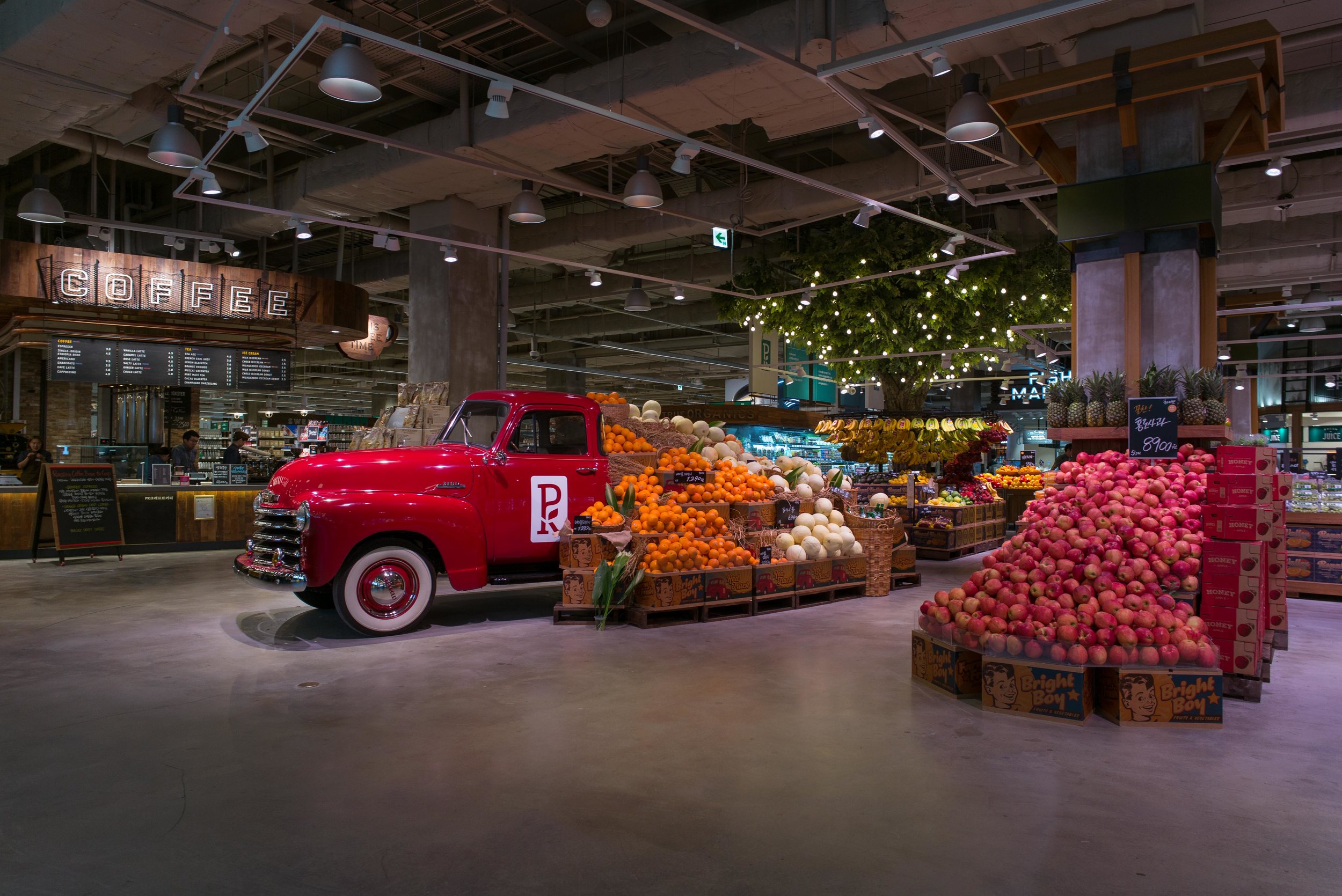
Living within a consumer society means that retail is dramatically growing.
In fact, retail covers 43% of the total value of commercial property, and a House of Commons report states that during 2014, consumers in the UK spent around a staggering £378 billion.
Today we spend more and more time in retail centres indulging in our passion for “consumerism” or “retail therapy,” hence consumer brands are looking to different ways to create more restorative, positive shopping experiences.
As it turns out, the benefits of biophilia in retail spaces are well established.
In 2016, The World Green Business Council report demonstrated that biophilic design optimises retail environments.
Because the concept connects humans to natures, in some ways, its approach to design takes the idea of sustainability to a new level.
The positive effects of daylight and greenery on consumers and staff can further be amplified by including other biophilic elements like natural wood, which has been shown to reduce stress and increase social interactions.
Wood not only improve aesthetics, but add comfort and sophistication, and all the other benefits that biophilic design brings.
By embracing the use of multiple biophilic elements; natural lighting, wood, greenery and water features, customers will feel more empowered to relax, take their time, and shop around.
These natural elements shape our everyday environment, and foster a sense of warmth, calmness and comfort.
A study entitled “Negative affect: The Dark Side of Retailing” reveals that approximately 10% of shoppers enter a store in a negative mood; which makes the act of shopping a stressful and potentially irritating one.
This can impact overall consumer spend and centre profitability.
However, by consciously altering the store atmosphere through spacial layout, lighting, temperature, product placement and integrating greenery can greatly enhance positive consumer experience.
According to a report on The Economics of Biophilia;
- The restorative and calming effect of nature helps draw shoppers into stores and creates positive emotions towards making a purchase
- Shoppers’ perceptions of the value and quality of good increases in line with the amount of greenery and vegetation within the space
- Shoppers are more likely to dwell longer within the store
- Shoppers are more likely to accept higher prices
- Store lit by daylight can see significant sales boosts of 15 – 20%
In applying the idea of biophilic design to the retail environment, the idea is centred on the inherent connection to nature in order to create spaces that are stress-free and that encourage successful shopping experiences both for the consumer and retailer.
Simply introducing greenery, especially in vertical wall applications, creates a sense of freshness and offers aesthetic appeal, filters the air and improves the acoustics within a space, which in turn reduces customer stress, irritability, and visual fatigue and increases their dwell time.
“A new breed of businesses is emerging which understands that better shopping environments lead to better experiences for consumers, which, in turn, lead to better economics for retailers,” says Terri Wills, CEO of the World Green Business Council.
Indoor plants are, of course, not the only natural elements that can be incorporated into a space; they are, however, as close as one is likely to get to nature in most indoor settings.
Natural light is an instant mood enhancer and creates an energising yet calming and inviting atmosphere.
A space that receives sufficient natural light instantly appeals to customers and increases their dwell time spent in the store.
A study conducted in a chain of 70 retail stores across California — 49 of which relied on artificial lighting, links daylight to retail sales.
The report makes it clear that there was a 40% increase in sales after the installation of skylights within these stores.
The retail store business model across Europe is also starting to capitalise on daylighting to not only increase profits but also improve customer mood.
One of the most powerful effects of daylight is its psychological effects on retail staff: improving their motivation, productivity and overall job satisfaction.
In addition, it improves the company’s’ store economically, by helping to reduce its heating and cooling costs.

Published to coincide with the review of the Letwin Review of House-building, the RIBA’s “Ten Characteristics of Places Where People Want to Live” highlights a series of case studies that demonstrate components of contemporary community housing design.
The study, with input from RIBA Planning Group, identifies and analyses specific, successful elements of past projects and offers an insight into what makes great places — and what can be easily incorporated into future projects in England and the world at large.
The study provides valuable evidence demonstrating to its readers the relationship between design quality and the rate of supply in the delivery of much needed affordable housing.
Each building highlighted illustrates how appealing successful new housing looks and feels — and how each design can be easily replicated across the country.
“The necessary context for successful place-making is often neglected, but only by addressing this can we improve both the quality of the homes we are building and the rate of supply. High-quality design is essential, but it must be founded upon the right leadership, the right funding and delivery” Ben Derbyshire, RIBA President
1. The right place for the right housing
Location plays a primary influence in the choice of a new-building home.
Visually attractive settings are a favoured option, particularly when supported by essential local services: schools, healthcare, green open space, as well as access to retail and employment opportunities.
Having physical connectivity to the surrounding context makes a successful place-making.
2. A place to start and a place to stay
A successful housing project should incorporate a mix of uses, for young renters and flat-sharers, families as well as empty nesters and older people — resulting in a broadened market demand.
Offering spontaneous local activities and places to shop, socialise and relax further promotes community inclusion, cohesion and resilience — while encouraging people to stay in the community throughout different phases of their lives.
3. A place that fosters a sense of belonging
How we relate to design can evoke an emotional response; similarly, neighbourhoods create a strong visual identity that stems from its immediate environmental, social and historical context.
The inherent quality of buildings and landscape character lends an “authentic and unique sense of place,” ensuring that the area matures and improves over time.
4. A place to live in nature
Nature has benefits for the body and mind and makes up an essential part of a new neighbourhood.
Open green spaces and biodiversity create a high quality and visually rich environment that matures over time.
Parks, village greens, gardens squares and shared gardens not only shapes the character of a place but encourages community interaction and active outdoor living.
5. A place to enjoy and be proud of
To foster identity one has to be part of something, and that’s true with neighbourhoods.
Places with authentic, tangible character and distinctive streetscapes are noted as “appealing to a wider range of potential homeowners and residents.”
Design that provides engaging views, vistas and skylines captures attention and easily becomes a place that residents enjoy and are proud of.
6. A place with a choice in homes
Modern buyers and renters aspire to a choice of house types and buildings that offer flexibility throughout their lifetime.
Homes can be designed to be more generally adaptable but also accommodate individuals’ changing needs.
The report highlights that “empowering communities to participate in the process of designing and building out their own homes has the potential to produce higher quality housing that responds to local needs and therefore increases build-out rates.”
7. A place with a unique and lasting appeal
Having a choice of authentic and high-quality homes is more desirable and crucial in creating a place people wish to live.
“Inherently authentic, memorable and delightful, new housing has a locally-rooted character drawn from its surroundings, but also a strong identity of its own,” notes the report.
8. A place where people feel at home
Everyone has an idea of what “home” means to them, the study however suggests that “good proportion, imaginative details, warm materials, and a sense of enclosure, seclusion and space” are essential.
Self-finishing can be handled by occupants in order to draw more deeply on what home means to an individual while maintaining the controlled variety of the streetscape.
9. A sustainable place for future generations
It’s worth noting that, “homes in healthy, clean, resource-efficient neighbourhoods in the right places are more likely to attract potential owners or tenants by costing less to run from the start and retaining inherent value in the long term.”
Innovative parking strategies, future reduction in car-use, reducing carbon footprint as well as minimising energy loss helps us look towards a sustainable future.
10. A place where people thrive
Good spacial design attract potential homeowners and renters and positively impact how we live.
Creating interiors that are spacious, well laid-out, good indoor air quality and daylight benefits inhabitants both physically and mentally — while inherently energy-efficient homes are more affordable to maintain.
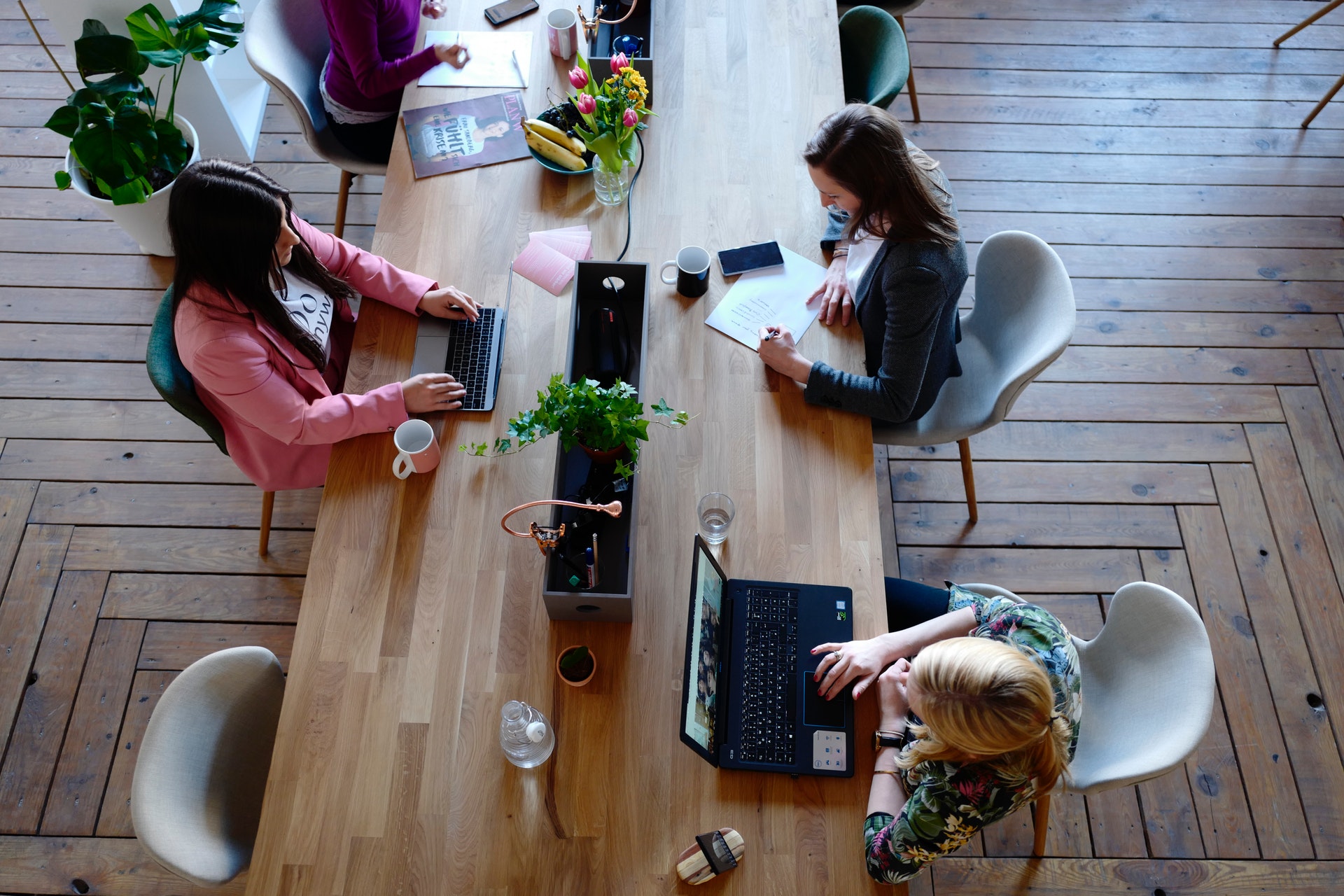
The prevailing approach to the design of cities has been built in ways that it excludes the human from the natural world. Biophilic design is an innovative way of designing health and productivity habitats; places where we live, work and learn.
First popularised by biologist and author Edward Wilson — the principle of biophilic proved instrumental in enhancing human physical, emotional and intellectual fitness during the long course of human evolution.
Research scientists and design practitioners have been working for decades to define aspects of nature and our need for it in a deep and fundamental fashion, in ways that it impacts human health, productivity, well-being and our satisfaction with the built environment.
Simply put, biophilic is the humankind’s innate biological connection with nature.
It takes us on a journey and explains why a garden view can enhance our creativity; strolling through a park has restorative, healing effects; why patients heal faster when in contact with nature and why some workers are more productive than others.
As the world population continues to urbanise, biophilic design qualities are even more important.
How do we then design environments that have biophilic attributes and effectively enhance health and well-being?
It involves the application of diverse design strategies, and this includes three ways of experiencing nature in the built environment:
the direct experience of nature (light, air, water, plants, natural landscapes), the indirect experience of nature (images of nature, natural materials, natural colours), and the experience of space and place (transitional spaces).
The successful application of biophilic design requires consistently adhering to a number of basic objectives or principles. They include:
- Biophilic design emphasizes human adaptations to the natural world that over evolutionary time have proven instrumental in advancing people’s health, fitness, and wellbeing. Exposures to nature irrelevant to human productivity and survival exert little impact on human well-being and are not effective instances of biophilic design.
- Biophilic design depends on repeated and sustained engagement with nature. An occasional, transient, or isolated experience of nature exerts only superficial and fleeting effects on people, and can even, at times, be at variance with fostering beneficial outcomes.
- Biophilic design requires reinforcing and integrating design interventions that connect with the overall setting or space. The optimal functioning of all organisms depends on immersion within habitats where the various elements comprise a complementary, reinforcing, and interconnected whole. Exposures to nature within a disconnected space; such as an isolated plant or an out of context picture or a natural material at variance with other dominant spatial features — is NOT effective biophilic design.
- Biophilic design fosters emotional attachments to settings and places. By satisfying our inherent inclination to affiliate with nature, biophilic design engenders an emotional attachment to particular spaces and places. These emotional attachments motivate people’s performance and productivity and prompt us to identify with and sustain the places we inhabit.
- Biophilic design fosters positive and sustained interactions and relationships among people and the natural environment. Humans are a deeply social species whose security and productivity depends on positive interactions within a spatial context. Effective biophilic design fosters connections between people and their environment, enhancing feelings of relationship, and a sense of membership in a meaningful community.
It is fundamental for architects and designers to understand the projects’ design intention and understand the health and performance priorities of the intended users.
To identify and take into account the design strategies that restores and enhances the users’ well-being and interaction with the building.
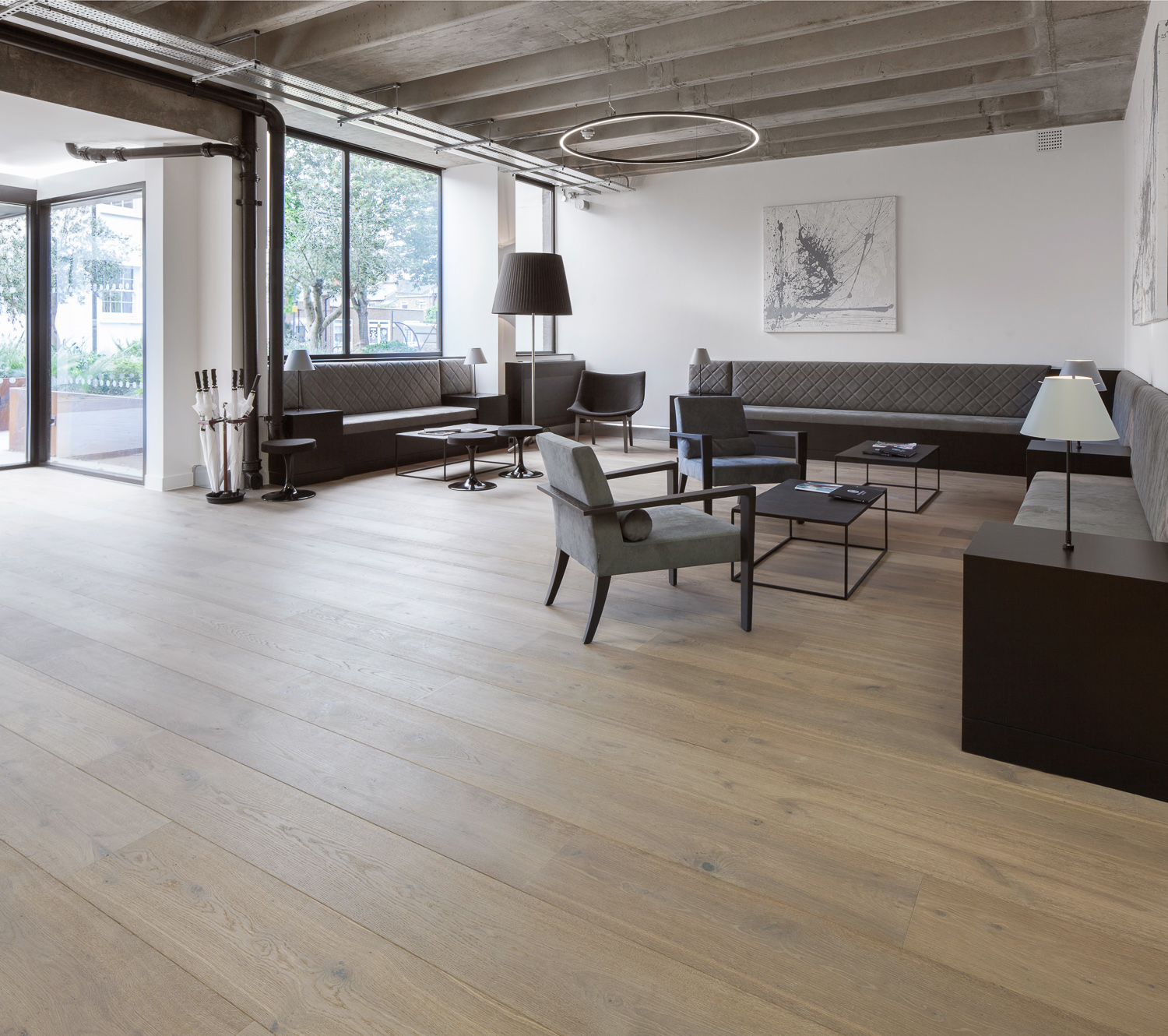
According to a new study prepared for Forest & Wood Products Australia by strategic research firm Pollinate and the University of Canberra — Workplaces: Wellness + Wood = Productivity; natural wood is the key to increased workplace productivity.
The study reveals that adding natural elements, such as wood surfaces in the work environment, is a major driver of enhanced feelings of wellbeing, higher productivity and workplace satisfaction.
These findings provide growing evidence supporting the business case for biophilia that was first popularised by biologist and author Edward Wilson — the principle that explains, “Humans have an innate tendency to seek connections with nature and other forms of life.”
The study unpacks findings from a survey of 1,000 indoor Australian workers — less than 47% reported having access to natural light, 38% were surrounded by indoor plants, 26% are unable to see any natural-looking wooden surfaces and 46% spending less than an hour outdoors during the working week.
Dr Jacki Schirmer, an associate professor of health research at the University of Canberra, told the Green Cities audience,
“We know it’s good for us to spend time outdoors interacting with nature, but with people spending so much time indoors, there’s increasing recognition of the potential benefits of bringing nature into the workplace and the home.”
“The academic world is becoming increasingly switched on to biophilia as an area warranting real research and attention, and some engineering degrees are starting to include it as a subject. ”
“Importantly, wood is a particularly useful tool for bringing nature into the workplace in situations where it is not feasible to retro-fit other changes, such as increased natural light.”
The report indicated that 82% of workers who were employed in places with eight or more wood surfaces had higher personal productivity, mood, concentration, clarity, confidence and optimism — and were more likely to find their workplaces relaxing, calming, natural-feeling, inviting and energising, compared to 53% of workers with no wooden surfaces present in their work environment.
This research report resonates with studies that have suggested that more wood and other natural materials in educational environments can lead to similar results, with indicators being higher academic marks, positive social interactions and better student behaviour. Studies have also demonstrated a profound impact on hospital patients surrounded by natural elements; from lowering blood pressure and heart rate to alleviating stress.

Wood is naturally an absorbent material and when water soaks into it, it causes permanent damage.
A steam mop by its very nature uses water heated to 120 degrees or over 200 degrees on some models.
Steam mops put heat and excessive water on the floors; which soaks into the wood grains and causes it to expand, discolour and warp.
Flooring manufacturers and other professionals caution that steam can cause damage to both solid and engineered flooring:
- Steam is able to get down into the tiniest cracks and crevices and soak into the unfinished wood below the surface. The presence of lingering moisture can lead to problems in the future.
- Where a wax or varnish finish is present, the use of a high-temperature steam mop could ruin the finish and damage the wood itself.
- Newly sealed wood floors can be affected by steam as well because there might be missed spots in the sealant, especially the seams between the boards.
- Instances where planks are worn and areas on them may be missing finish, steam hydrates quickly and moisten the wood; causing dark and unsightly blotches of water-stained wood.
- When moisture is introduced at a deep level within the floorboard, it causes the wood to swell and press against each other. The edges can curl upward, and result in what is known as cupping. While this may abate somewhat when the wood dries out, the floor never returns to its original condition.
How to clean wood floors safely
Vacuuming and dust mopping regularly is essential to keep your wood floors clean.
Wipe up any liquid spills and dirt stains immediately to avoid water damage.
Avoid using vinegar or all-purpose cleaners on floorboards as this will dull the finish.
For households with pets and high foot traffic, a pH neutral cleaning solution should be mixed with water and applied using a damp microfiber cloth — never wet or soaking wet.
Always read your manufactures recommended cleaning instructions and ensure that you are aware of what you should and shouldn’t use.

