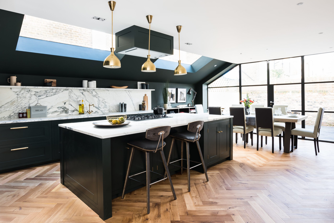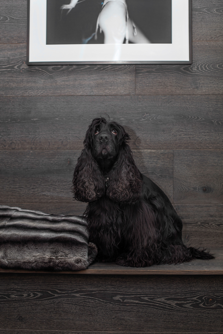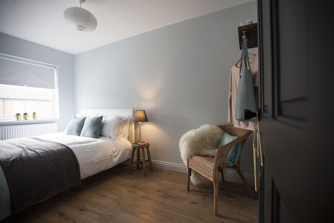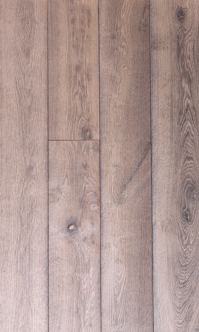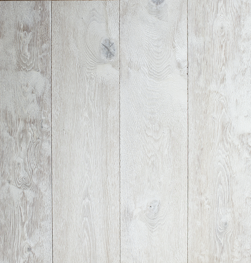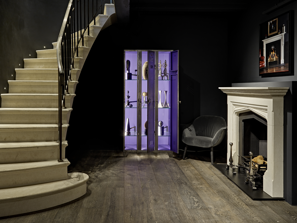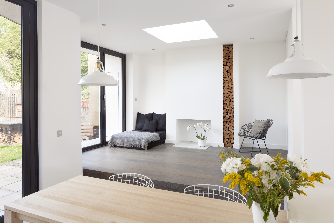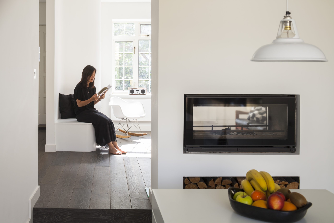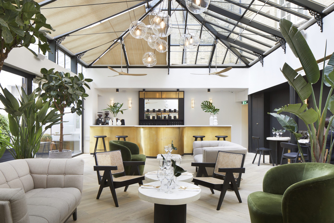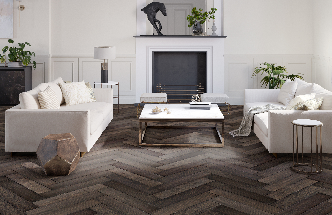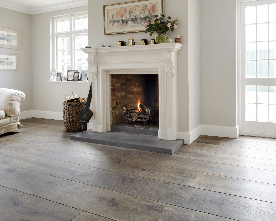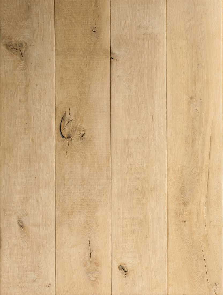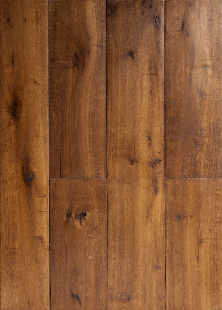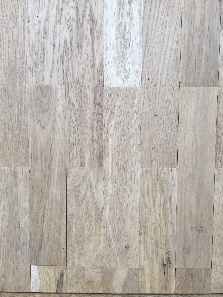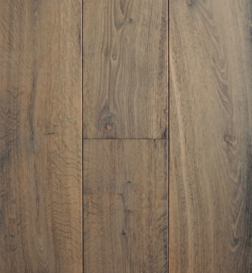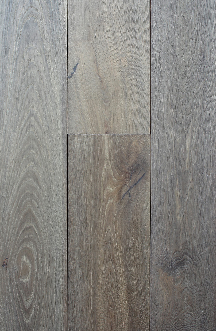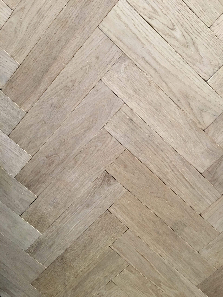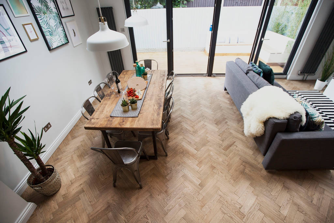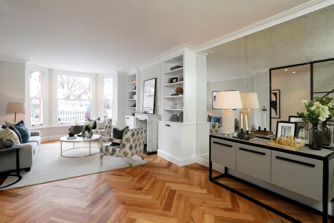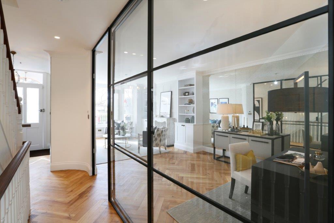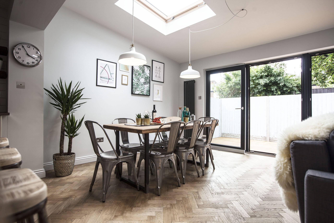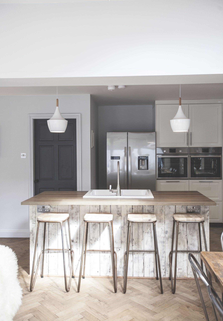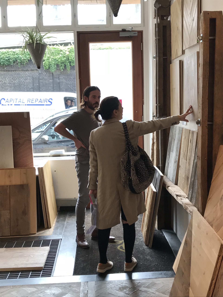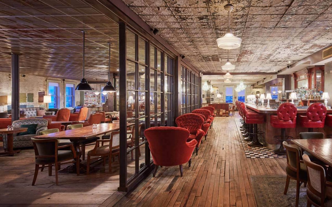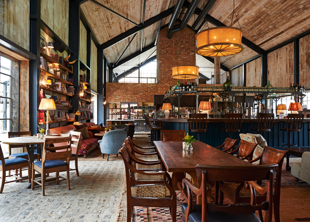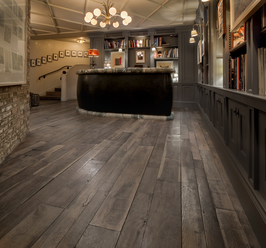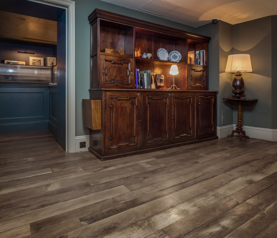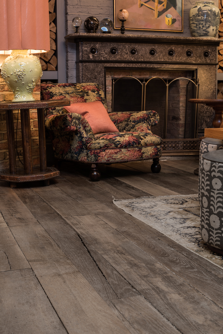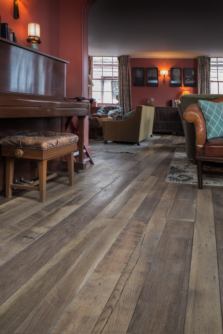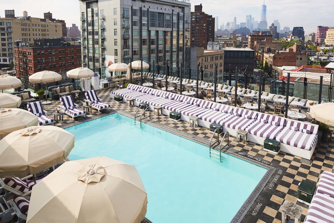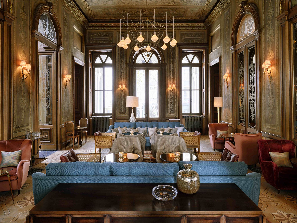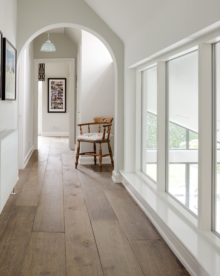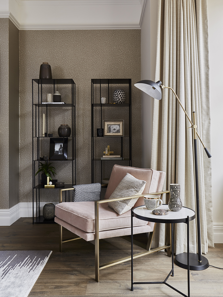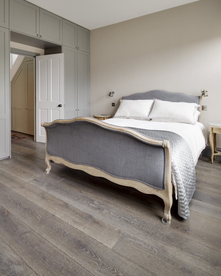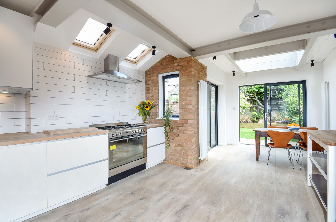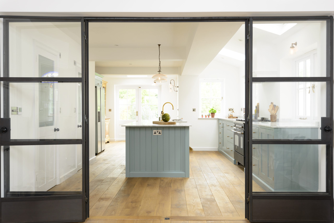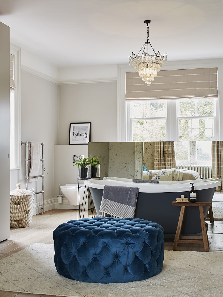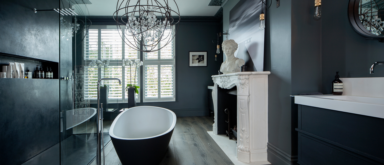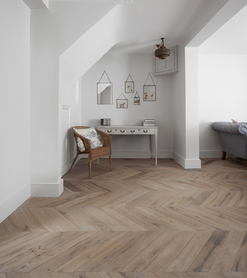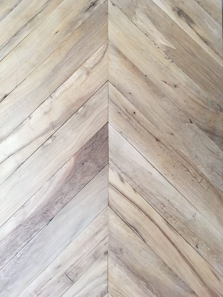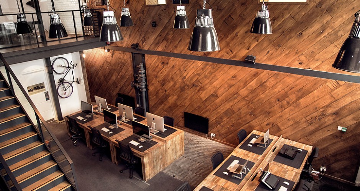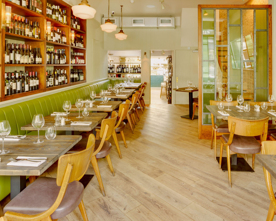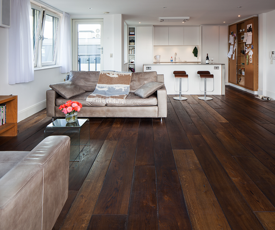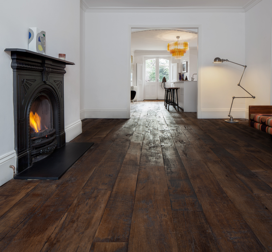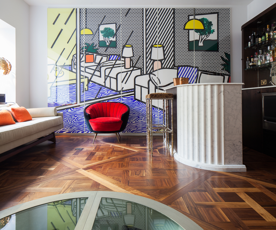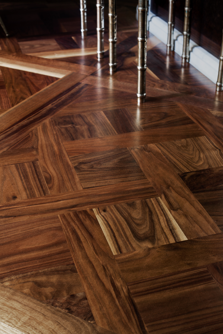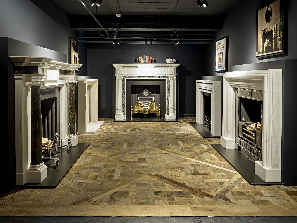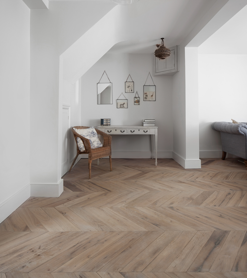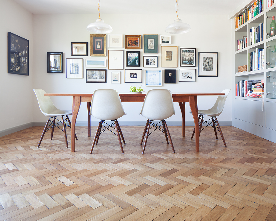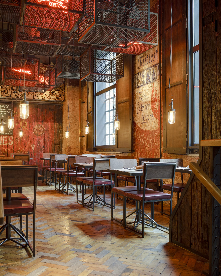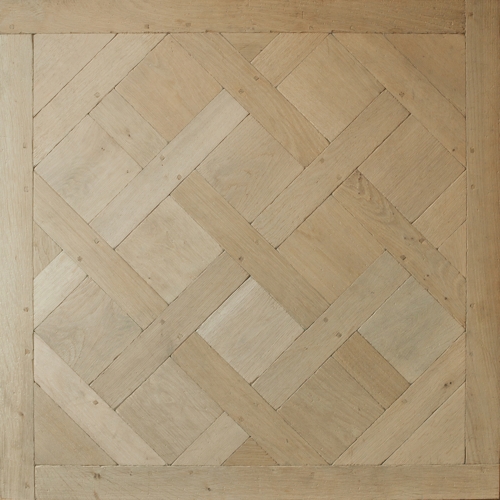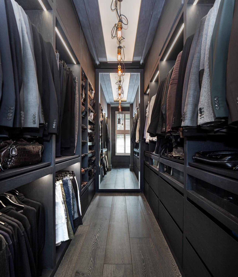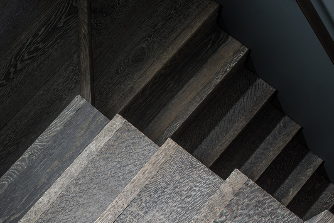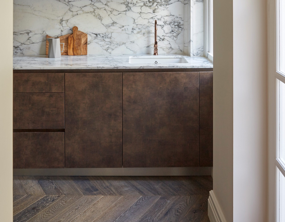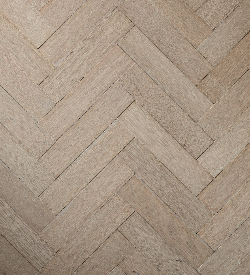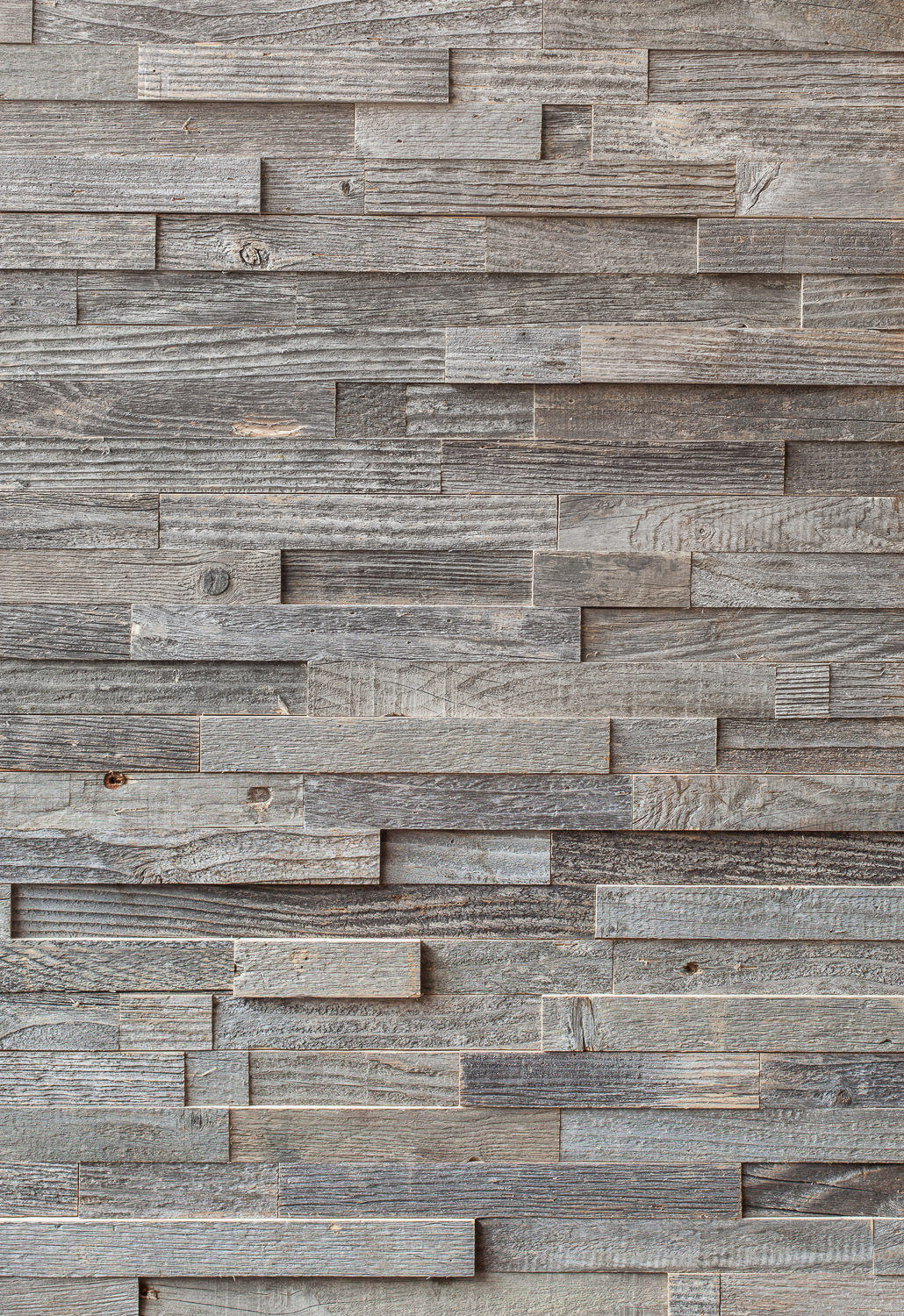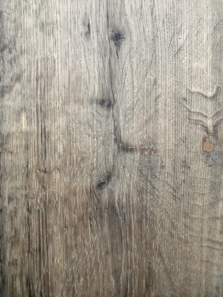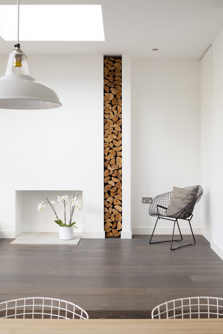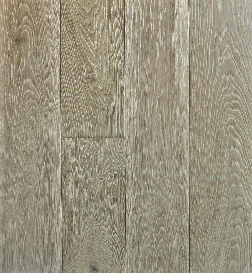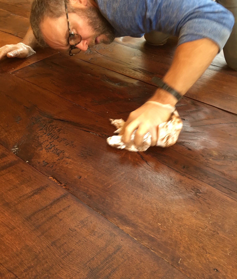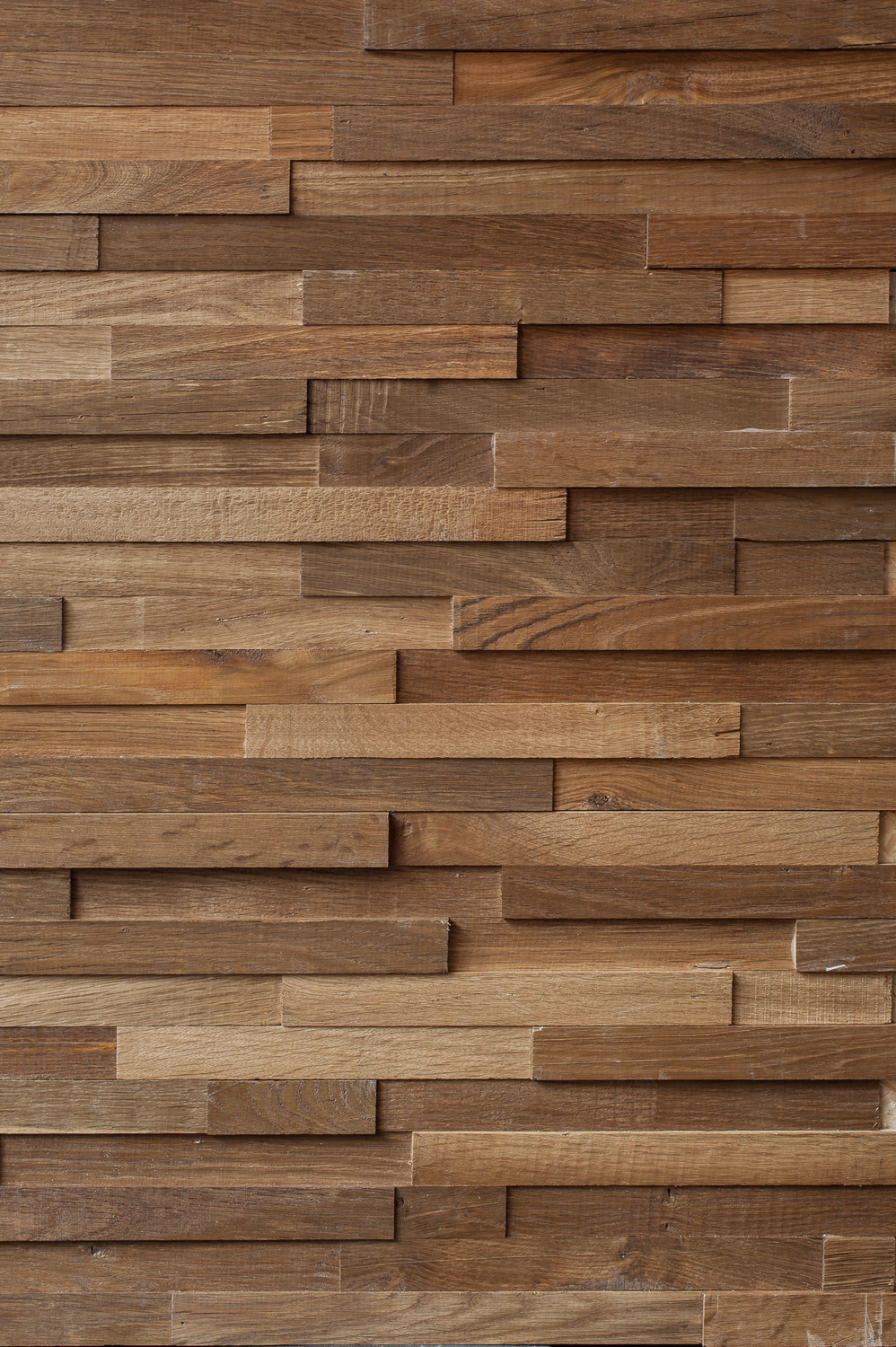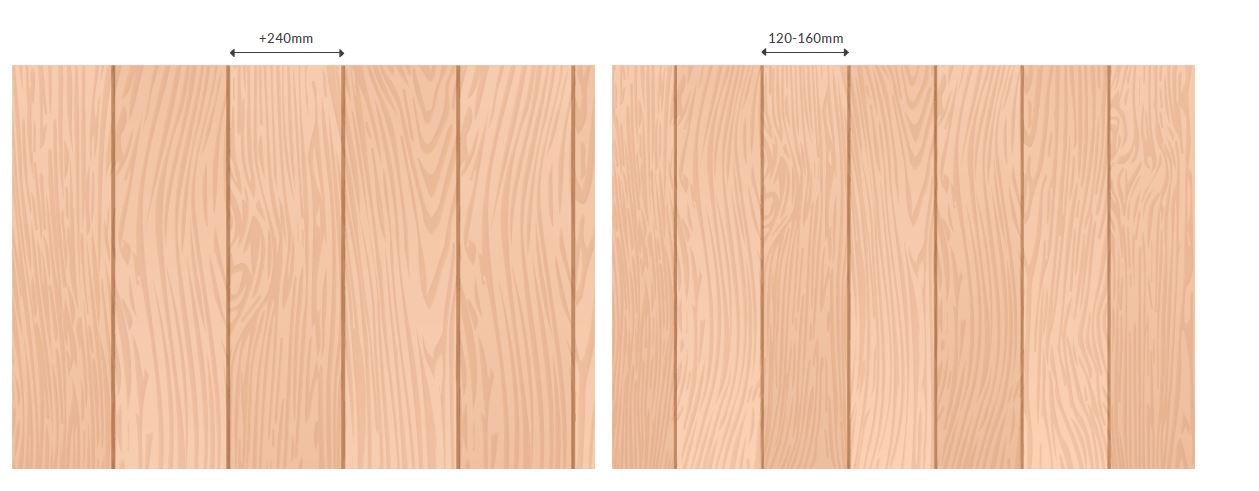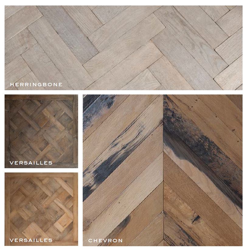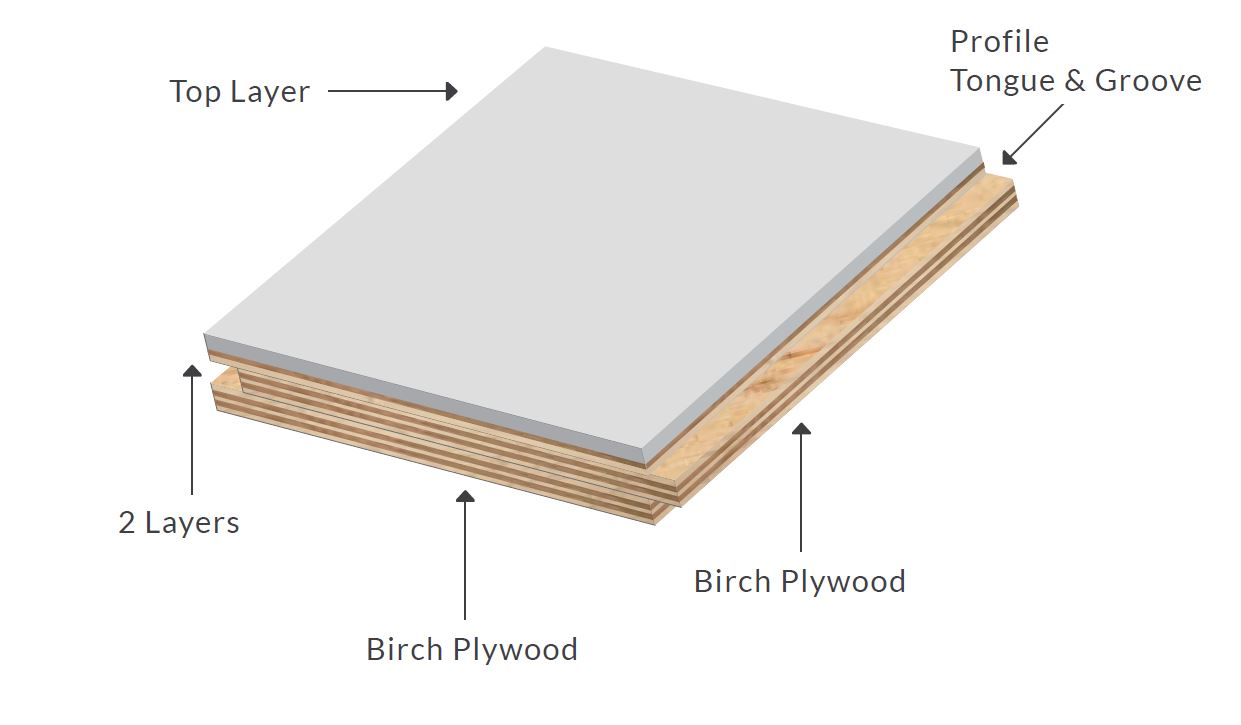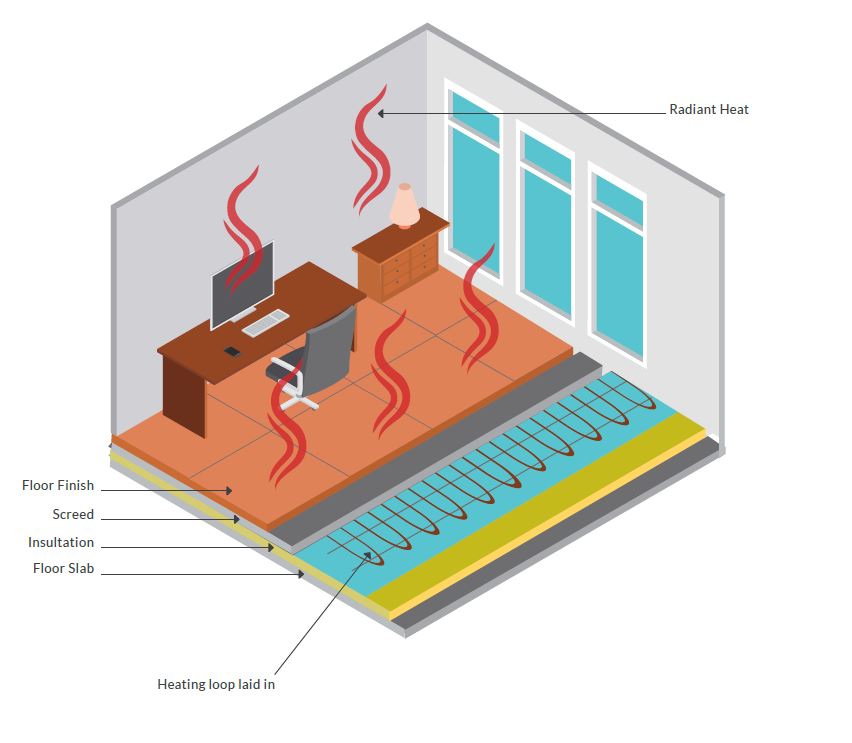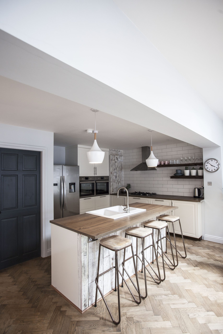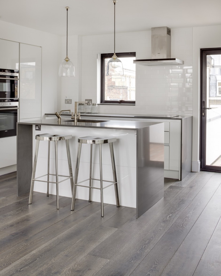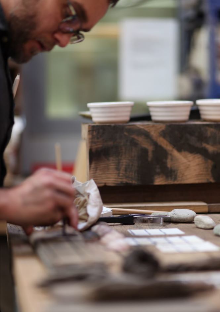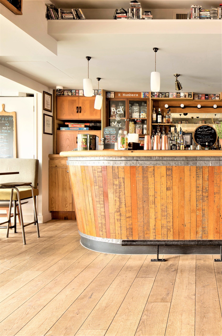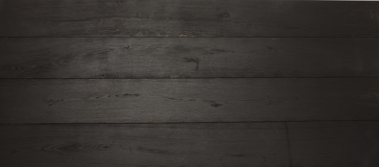
Wood floors remain the most sought-after flooring material because of their authentic, elegant and timeless appearance.
We are pleased to provide answers to some of the most frequently asked questions about Wood flooring.
What are the benefits of Wood flooring?
- They offer an elegant and timeless look that never goes out of style.
- They also enable a look of spaciousness and lend a warm and authentic feel wherever they’re installed.
- Wood flooring offers a variety of appearances; from grain patterns to colours, stains and species.
- The floors are easy to clean as they do not accumulate a lot of dirt, dust and debris.
- Wood floors have long-term durability and can last for generations.
- They are a great long-term investment and can increase the value of your property.
- Properly installed wood floors increase and improve acoustics in the room; suitable for music rooms and concert halls.
- A healthy floor choice for allergy sufferers.
Are Wood floors good for homes with pets?
Wood floors are relatively easy to clean and maintain and can live in harmony with pets. However, they are vulnerable to scratches — hence choosing a harder species of wood makes it possible to enjoy your gorgeous floor without stressing about your pets.
A rustic or distressed finish is particularly a good option since it easily hides signs of everyday wear and tear. Alternatively, you may want to select wood flooring with a lighter colour and lower gloss level to help hide additional marks that may occur.
Can I use solid wood with underfloor heating?
Can I expect my wood floor to have colour variations?
Wood is a natural material, each plank features unique details and therefore, you should expect there will be natural colour variations. Most people love these slight variations for added character and charm that they offer. The higher grade of wood flooring tends to feature a more uniform colour and minimal character marks whilst a lower grade of flooring contains distinct variations in colour tone.
I have engineered wood flooring, can they be refinished?
Engineered woods have a thin veneer compared to solid wood. About 75% of engineered floors can be refinished — and the quality and thickness of the veneer layer is the major factor contributing to this. Premium collections have a thicker wear layer which can be sanded and refinished once, some up to 5 times. 0.6 mm thinner wear layer can only be recoated and cannot be sanded and refinished once they get worn.
Can wood flooring be installed over ceramic tiles?
Is it safe to use hardwood flooring in a kitchen?
Wood is a natural product, high temperature and moisture level in the kitchen may cause it to contract and expand. In this case, engineered wood is your best option to avoid cupping and gapping.
Occasionally a kitchen may experience spills and stains, but if cleaned up promptly this will have little effect on your hardwood floors. It is equally important to stick to a maintenance routine and never allow water to stand upon the surface for any amount of time.
How do I stop my wood flooring from gapping?
Gapping is fairly normal during the winter season due to change in humidity of the room which causes wood to dry out and shrink. To combat the issue, use a humidifier during winter months to keep your home within the required temperature — as long as humidity level is above 45%. Depending on your wood selection, certain species tend to contract and expand more than others. Using an engineered wood floor will reduce the appearance of gapping as it is more dimensionally stable than solid wood. Click here for the best whole house humidifier
Can I put wood flooring over an existing floor?
In some instance, wood can be glued down over existing floors such as: laminate, vinyl, wood floors, and even some types of tile. The existing floor has to be relatively smooth, free of major imperfections and fully adhered to the sub-floor. It is important that the installer follows the manufacturers recommended installation procedures.
Can I install wood flooring over radiant heat?
It is generally recommended installing floating engineered wood floor over the radiant heated sub-floor, but the installation has to be done according to the manufacturer’s exact specifications.
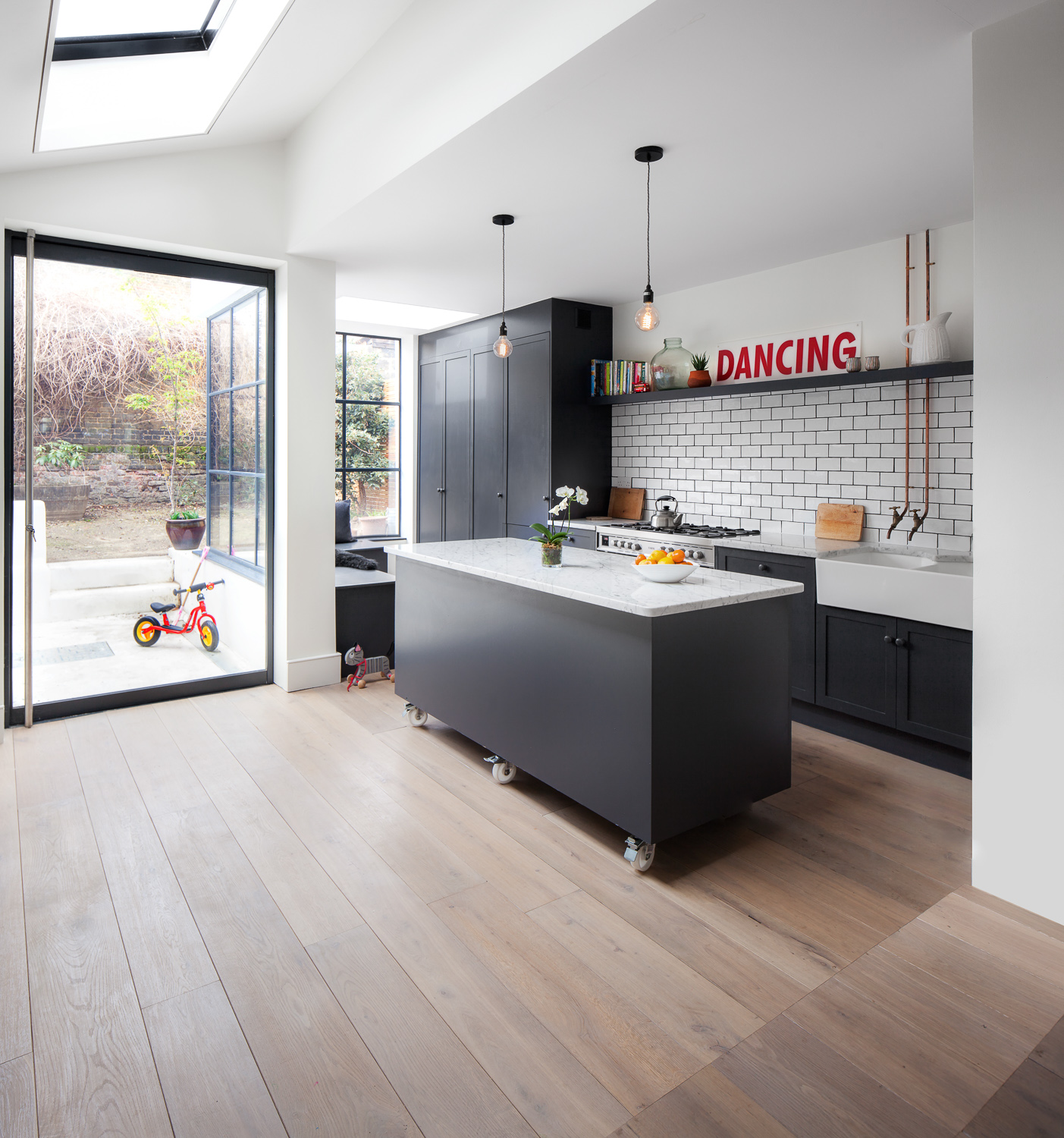
Do you know the difference between unfinished and prefinished wood flooring?
Wood flooring is an investment; it’s something that you will see, live with and appreciate every day.
However exhausting as it may seem, taking the time to carefully choose the best flooring for your project is important and will save you a lot of future headaches.
The best choice is one which gets you the results you deserve from your time and money.
When installing wood flooring, you will have to decide whether to go for prefinished or unfinished floorboards.
Below, we look at the main differences benefits of unfinished and prefinished wood floors.
Prefinished Wood Flooring
As the name suggests, our prefinished wood flooring has been finished — sanded, treated and coated with hard wax oils before it is brought to your doorstep.
Because the finishing has been applied under a controlled environment, the finishing is less likely to be contaminated by dust, hair and other foreign particles.
Once the floorboards are installed, the work is done.
Advantages of Prefinished Wood Flooring
Time: When installing wood flooring, it’s important to consider the project time frame. Prefinished boards offer a faster installation process; and once the job is completed, you can walk on it and arrange your furniture on it immediately.
Specialized Colours: Our finishing methodologies involves specialised processes and compounds that are not available elsewhere. It won’t be possible to achieve the same appearance on-site.
Less Messy: When installing prefinished wood flooring, there are no worries about dust, toxic fumes or odour.
Durability: Factory-applied finishes are incredibly durable.
Guarantees: Often, prefinished floors come with finishing guarantee. At RFC, we offer a 20 long year guarantee for our finishes.
Unfinished Wood Flooring
Also referred to as “on-site finished,” unfinished wood flooring is raw (sometimes sanded-only) wood flooring that leaves the factory with no finishing or treatment; and needs to be finished/coloured on-site after installation.
Advantages of Unfinished Wood Flooring
Natural Appearance: Unfinished wood flooring has a natural warmth and authentic beauty that’s often loved by many homeowners.
Matching Existing Flooring: If your home has existing hardwood flooring in other rooms, adding unfinished wood flooring makes it easier to create the closest possible match. This also allows you the freedom to test the stains and colours on the unfinished wood to exactly match the existing floor.
Wood Species and Plank Widths: Specific plank widths, some reclaimed wood or unusual wood species are only available as unfinished flooring.
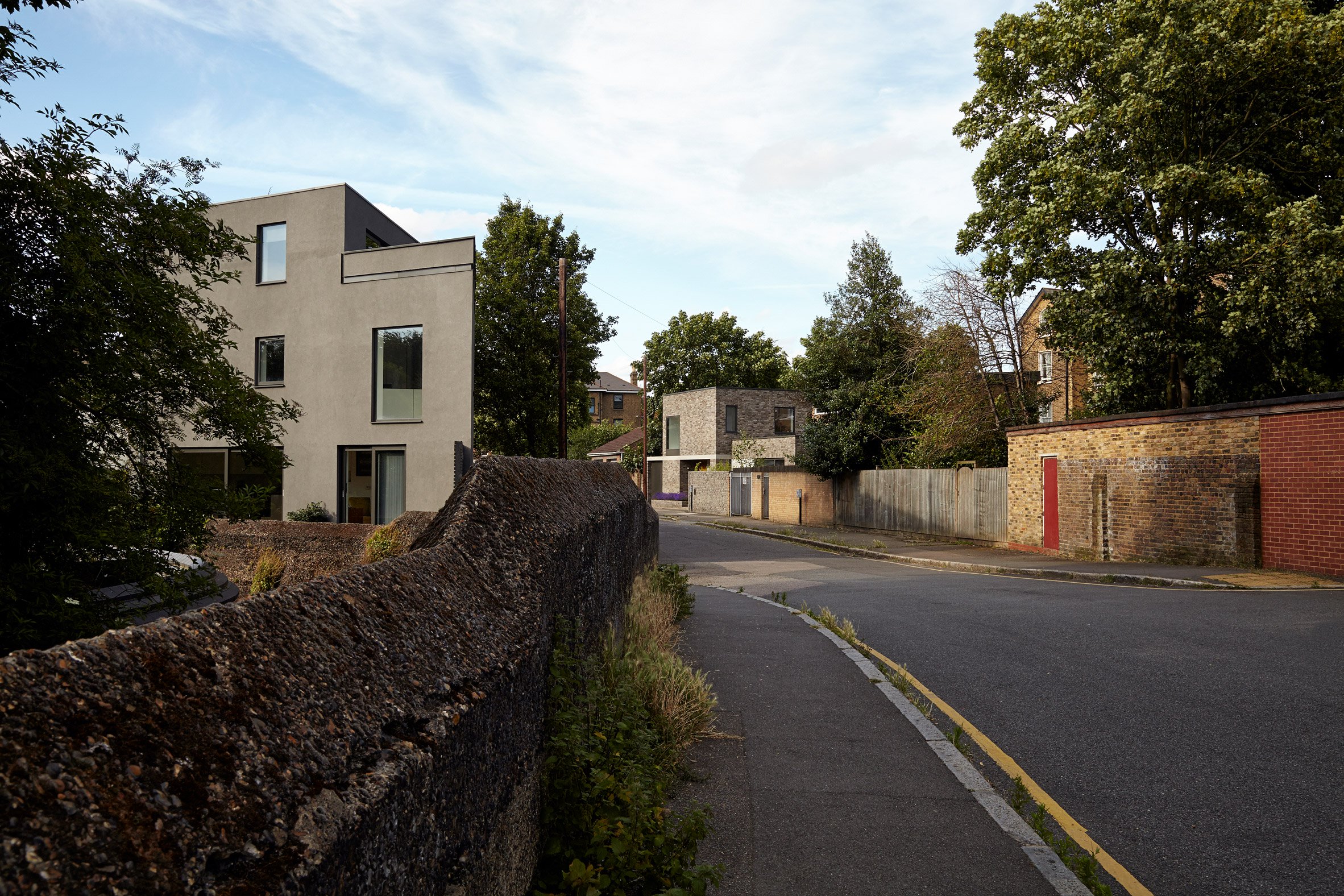
Installing hardwood floor is a great investment that can significantly increase and boost the value of your property.
Wood floors are a fantastic addition to any home; they look sleek, elegant and highly desirable due to their longevity.
Contractors, builders, and designers seem to agree that homes, where wood flooring has been laid, sell faster and achieve higher prices than similar properties which don’t feature wooden floors.
Even though it is impossible to quantify, wood flooring has become increasingly popular over the last several years.
In an article featured in the UK Telegraph, wood flooring expert and presenter of Location, Location, Location, Phil Spencer, mentioned how the longevity of wood floors really appeals to him when it comes to picking out homes for potential buyers, especially those with families.
A few studies posit the idea that home buyers might be willing to pay more for a home with wood flooring.
Over 90% of real estate agents surveyed by National Wood Flooring Association agree that homes with hardwood floors spent less days on the market — and increases home value by 1% – 10%.
For example, the value of a £250,000 property would increase to between £257,500 – £275,000.
Additionally, 12% of the estate agents surveyed agree an even larger increase in value is likely.
People are often looking for a refreshed and visually warmer look, and wooden floors radiate just that.
Furthermore, hardwood floors appeal to any interior style; from traditional to modern — which allows for creative freedom when selecting furniture, decorating and redecorating without having to perform costly renovations.
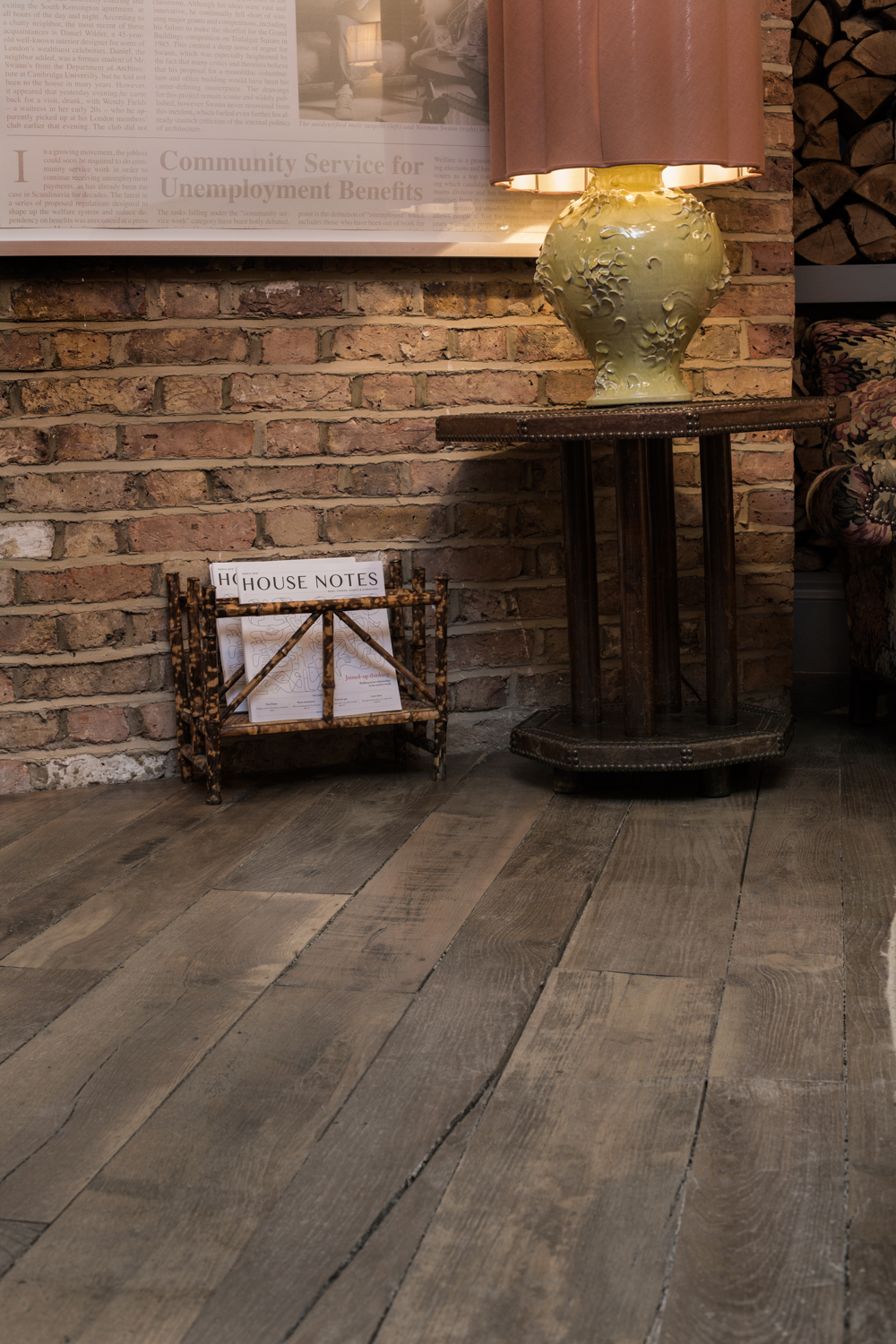
Welcome to our Soho House collaboration, we have been working together for years and now we are so proud to be a part of their original flagship house renovation at Greek Street.
https://www.reclaimedflooringco.com/soho-house-greek-street/
Soho House is a global empire of private members clubs, restaurants, spas and now Soho Home, an online homeware store.
Founder and CEO Nick Jones, a man known for his legendary gut instinct, opened the first Soho House in London in 1995 as a private members club for people mainly from the media, arts and fashion industries; and in 2015 changed from Soho House Group to Soho House & Co.
Soho House & Co has since opened clubs across Europe and North America; and caters to the young, city-dwelling creative class; offering lounge spaces, workspaces, screening rooms in which to engage and be creative together.
There are now Houses located in the UK, Berlin, New York, West Hollywood, Miami, Chicago, Toronto, Barcelona, Istanbul and Tokyo.
Over the past 20-plus years, it has established its presence as a global hospitality brand, with restaurants all over the world, which are accessible to just about anyone.
The original location of the first ever Soho House is at 40 Greek Street, in the heart of gritty, hedonistic Soho, London.
The members-only Soho House was meant to stand apart from the stuffy clubs that were a hallmark of the London social scene.
“We wanted it to be creative and like-minded, and for people who were at ease with themselves,” Jones explains in an interview with eater.com.
After two years of renovations and updates to the building, the original House at Greek Street has reopened.
It occupies five historic Georgian townhouses and includes an outdoor courtyard, roof deck, bar and restaurant.
The concept behind the design was to birth an inviting and calm interior; highlighting timeless comfort over contemporary trends, where the interior space emphasizes on extreme leisure and comfort.
We supplied 600m2 of our finest 18th/19thcentury reclaimed French Oak flooring, which presents a subtle colour tone and lends itself beautifully to create a traditional, warm feel with its inherent natural beauty.
Clever use of lighting adds a restful touch to each room and brings out the exquisite patina and grain of the wood, while presenting an elegant and understated look.
Aesthetics are so important to the Soho House DNA, which let Nick Jones to ditch outside interior companies and run design in-house.
He has now employed an in-house team of between 50 and 60 designers and architects at offices in New York, LA, and London to design the interiors and furniture for every new Soho House building.
Soho House membership policies aim to assemble communities of members that have something in common: namely, a creative soul.
Unlike other members clubs, which tend to focus on “net worth and job titles”, Soho House favours moral values over financial success.
The majority of their members work in traditional creative industries — with the film, fashion, advertising, music, art and media sectors heavily represented.
They offer four types of membership; Local House, Every House, Under 27 Local House and Under 27 Every House.
Local membership to Soho House Dean Street and Soho House Greek Street gives you access to all club spaces and facilities: bars and restaurants, the screening room, outdoors spaces and our calendar of events for members.
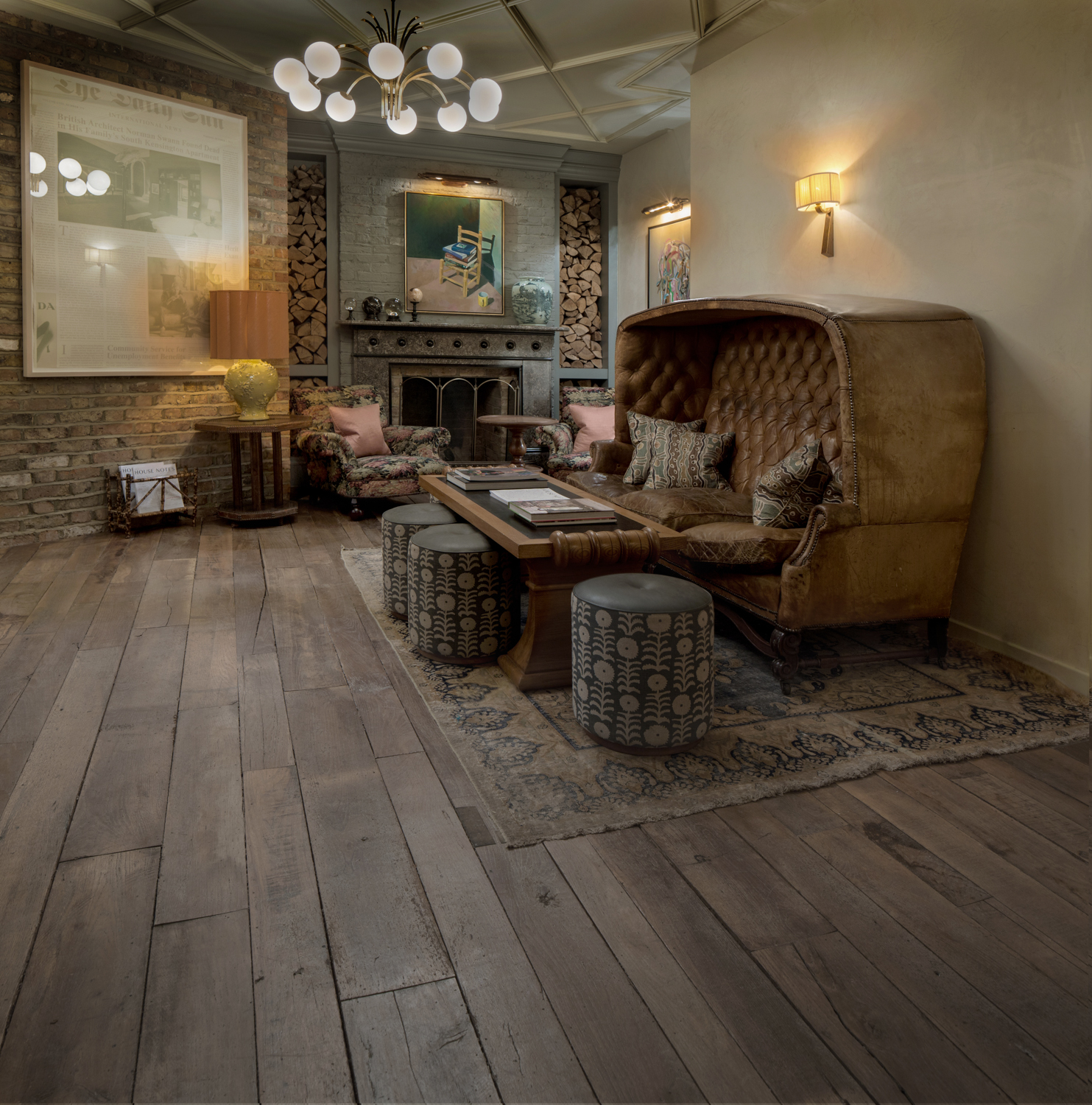
Wood flooring is a big investment, and it’s considered by many to be the ultimate floor of choice…
It lends a timeless, natural beauty and warmth and simply never goes out of style.
Its bold rich details accentuate the interior of your home and when installed throughout the house, it creates a seamless look.
Below, we look at the different type of wood flooring and what sort of flooring you can use in which rooms.
The Hall
Because hallways take such a hammering when it comes to traffic, it is worth thinking about using a harder and durable species of wood.
When you choose your wood flooring, it makes sense to go for something that is hardwearing, that is easy to clean and maintain and will stand the test of time.
European Mountain Oak is a great choice. This slower grown tree has a tighter grain and produces a more stable wood structure.
Perfect for high traffic zones and our hand-made finishes due to its significant amount of tannin.
Mountain European Oak is specific to The New & Reclaimed Flooring Company and we use this prized oak for both our solid and our engineered range of flooring.
Living Room
The living room should be both beautiful and functional; it’s where you relax and spend quality time with family and host your guests.
Both engineered and solid wood will bring the best out of your living room space and lend natural look while adding character and warmth.
However, if the room benefits from under floor heating, solid wood flooring will damage as a result of temperature changes
The Bedroom
Both solid wood and engineered wood flooring are ideal and look beautiful in any bedroom.
There are numerous options when it comes to your wood types, depending on personal preference and the look you want to achieve.
A brown-grey appearance can lend a rich warmth or austere elegance to your master bedroom suite.
For a more unified look, you may want to lay planks with the same dimensions, to balance the visual weight and firmness of wood, use soft fabrics and airy textiles in a form of throw cushions, window treatments or cotton sheets.
The Kitchen
Wood floors have seen a lot of changes over the years, and for this reason, it has grown to be a popular choice in kitchen design.
This is a spot that takes more beating than any other room in the home; from spills, to muddy prints and even temperature and moisture changes.
The use of solid wood flooring will only lead to damage from the presence of humid and wet conditions
It is recommended that you choose engineered wood flooring for the kitchen; which is more stable and doesn’t expand and contract to nearly the same extent as solid wood.
The finish you opt for should be durable enough to withstand heavy foot traffic.
For those with wood floors in other common areas, creating a feeling of continuity and flow into the kitchen makes the overall space look and feel large and more cohesive.
The Bathroom
The bathroom is really just the same as the kitchen — there should be very little concern about putting wood floors in a full bath.
Today’s bathrooms are well ventilated to draw out moisture; however, solid wood floors are inappropriate for bathroom interior due to moisture level.
It’s best to go with engineered wood flooring which is dimensionally stable and does not fluctuate too much in response to humidity.
They’re also more comfortable underfoot than the traditional stone or ceramic tile you’d normally find in a bathroom.
Selecting the colour and finish will depend on one’s taste; engineered reclaimed wood flooring is especially good for a bathroom floor.
If the bathroom has a lower ceiling, light wood floors teamed with light walls are a suitable choice.
Dark tones are popular and work well in spacious bathrooms and add character to chic and modern décor scheme.
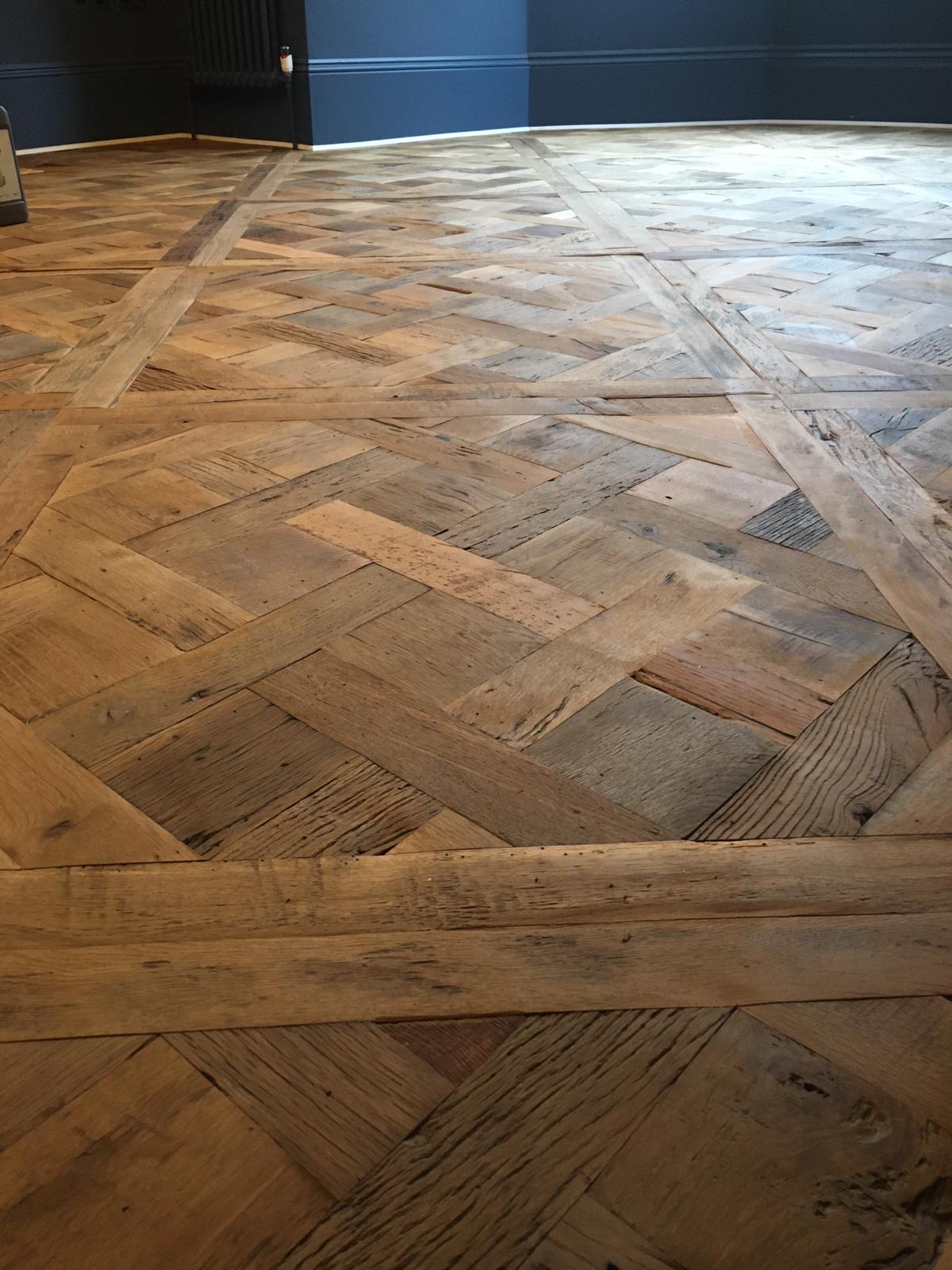
There are many reasons why homeowner chose wood flooring:
It is stylish, durable and is currently somewhat of a renaissance in most European homes.
Wood floors can be the focal part of a room, accentuate your chosen style and blend seamlessly into your home décor.
Different patterns can make a room seem bigger or smaller.
Let’s take a look at a few pattern options and how they affect the overall look of your home.
[plugmatter_promo box = ‘9’]
Herringbone Wood Flooring Pattern
Herringbone has a captivating effect with uniquely designed floorboards overlapping the last.
It adds diversity to the room and gives the illusion that the room is larger than it really is.
This style ages back to a time of castles and palaces and has always been a personal favourite amongst royalty in Europe.
Chevron Wood Flooring Pattern
A pattern that can be easily mistaken for Herringbone — but rather, Chevron flooring has floorboards cutting each other at an angle.
This intricate design is worth the investment, it can turn a simple room into an elaborated one.
Chevron wood floor pattern also offers an excellent dimensional stability.
Diagonal Wood Flooring Pattern
Simple and yet elaborate; diagonal wood flooring pattern is often overlooked by many.
This pattern can also fulfil your recommendations — make your subtle room look rich in size.
Diagonal flooring will make your room expand because it fools the eye into seeing the flooring pattern from a different perspective, creating more visual interest.
Random Widths Flooring Pattern
As the name states, the floorboards are cut to different widths.
The pattern itself, however, is consistent — only the size of the boards is different.
They are then laid parallel to the longest wall in the room with the pattern repeating itself all the way to the end.
The strategy gives the impression of a bigger room hence it is ideal for small rooms.
The design fits well in both luxury homes and holiday cabins as this pattern creates a cosy ambience and an eye-catching effect.
Versailles Wood Flooring Pattern
The most complex yet satisfying design — Versailles wood flooring pattern offers elegance and geometrical sobriety that matches all kind of interiors.
This pattern makes use of four different sized square wood floor boards.
The surface can be rough to contrast with a muted backdrop or a much smoother surfaced floor for a perplexed contemporary feel.
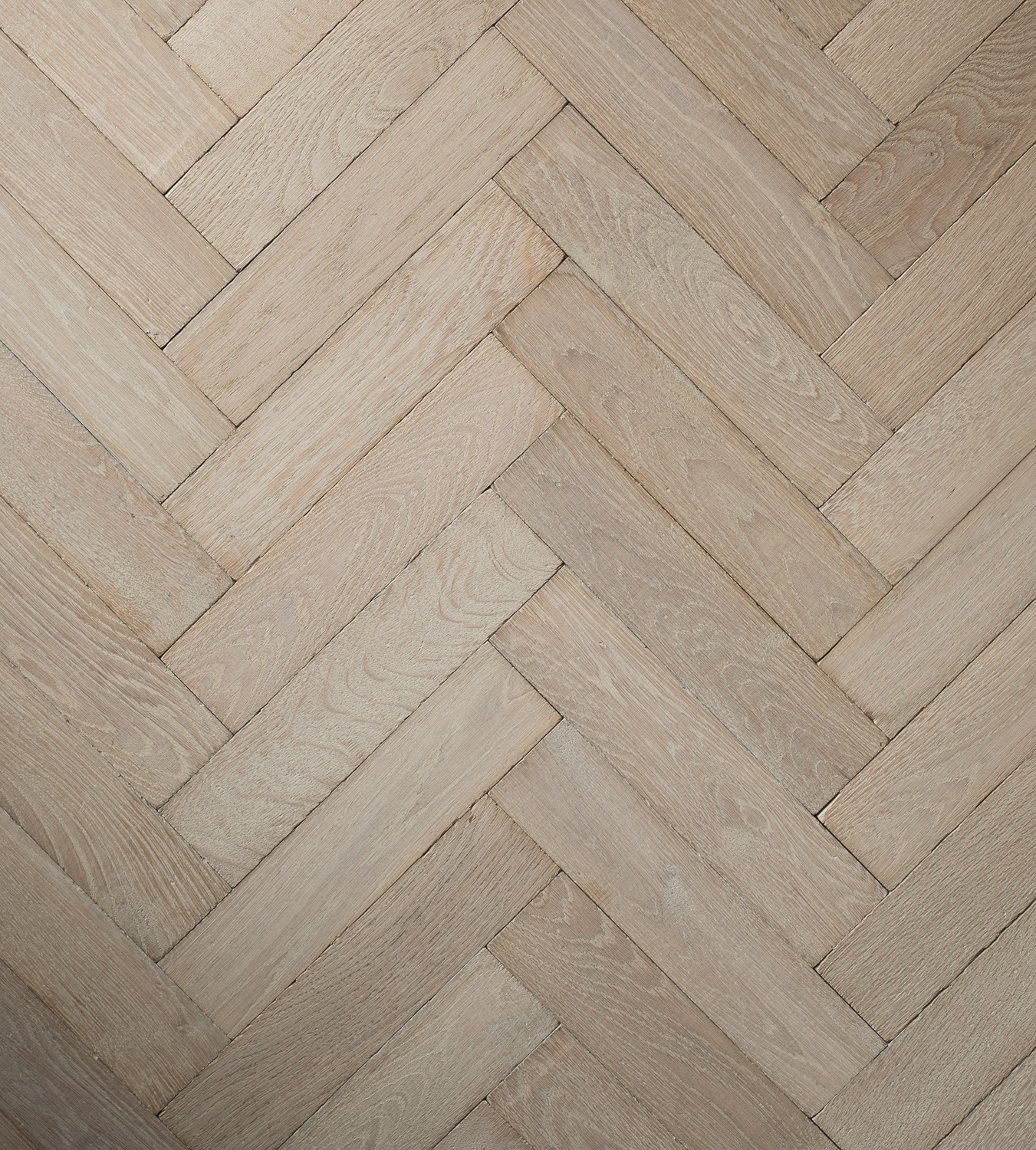
These beautiful parquet floors offering a truly unique floor pattern are being installed across the UK and many other parts of the world.
Its traditional style with a modern and elegant twist was big on last year’s design trends, and this year it’s no different as it continues to be a hot topic.
We see it as we page through magazines; being featured in many fashion shoots and heavily featured on trend-setting home décor and renovation shows.
Both herringbone and chevron parquet has the ability to excite and add sophistication to any room – with excellent richness in historical representation perfect for residential and commercial design projects.
Where It All Started?
The origins of parquet flooring date back to the late 1600s renaissance times in Versailles, France.
It was typically handmade by cutting small strips or blocks of wood in geometric shapes.
The traditional patterns are based on the variation of V shape. In the 17th and 18th centuries, it became increasingly popular in Western Europe.
It is now having a huge comeback as parquet flooring remains a warm, sturdy and versatile option often found in formal living rooms, dining rooms, and entrance halls.
Herringbone and chevron parquet offer an impressive ability to exude elegance and add charm and attractive details to a room.
So what’s the Difference between Herringbone and Chevron Wood Floors?
- With herringbone, the pieces are cut in perfect rectangles and then staggered a bit so that the end of one plank meets the side of another – broken zigzag design. Whereas, chevron parquetry pattern has continuous clean zigzag designs.
- Herringbone has a straight 90-degree edge whereas chevron blocks have a 45-degree angle on the edge – allowing you to create two completely different effects that equally look stunning.
- Chevron wood pattern is cut at an angle and fitted in a way that creates a point while giving V shape. Whereas, in a herringbone pattern, the wooden planks are not cut but the square end of one plank is fixed with the adjoining plank end.
Reclaimed Wood Parquet
Reclaimed parquet flooring has stood the test of time, is typically lifted from old schools, churches and other public buildings.
Differences in areas of wear require that planks and pieces be cleaned and resurfaced before the pattern is laid. Oak, teak, and mahogany are popular hardwoods used for parquet; pine is a popular softwood.
Reclaimed planks and squares can be laid to traditional patterns or, for a more contemporary look, in more distinctive patterns.
Engineered Parquet
Engineered parquet is made of layers of plywood that are bonded together to create a more resilient structure.
On top of this core board, engineered wood flooring manufacturers place a layer of solid wood.
This means that this flooring option can be used throughout the home, even where there are moisture and temperature issues such as underfloor heating.
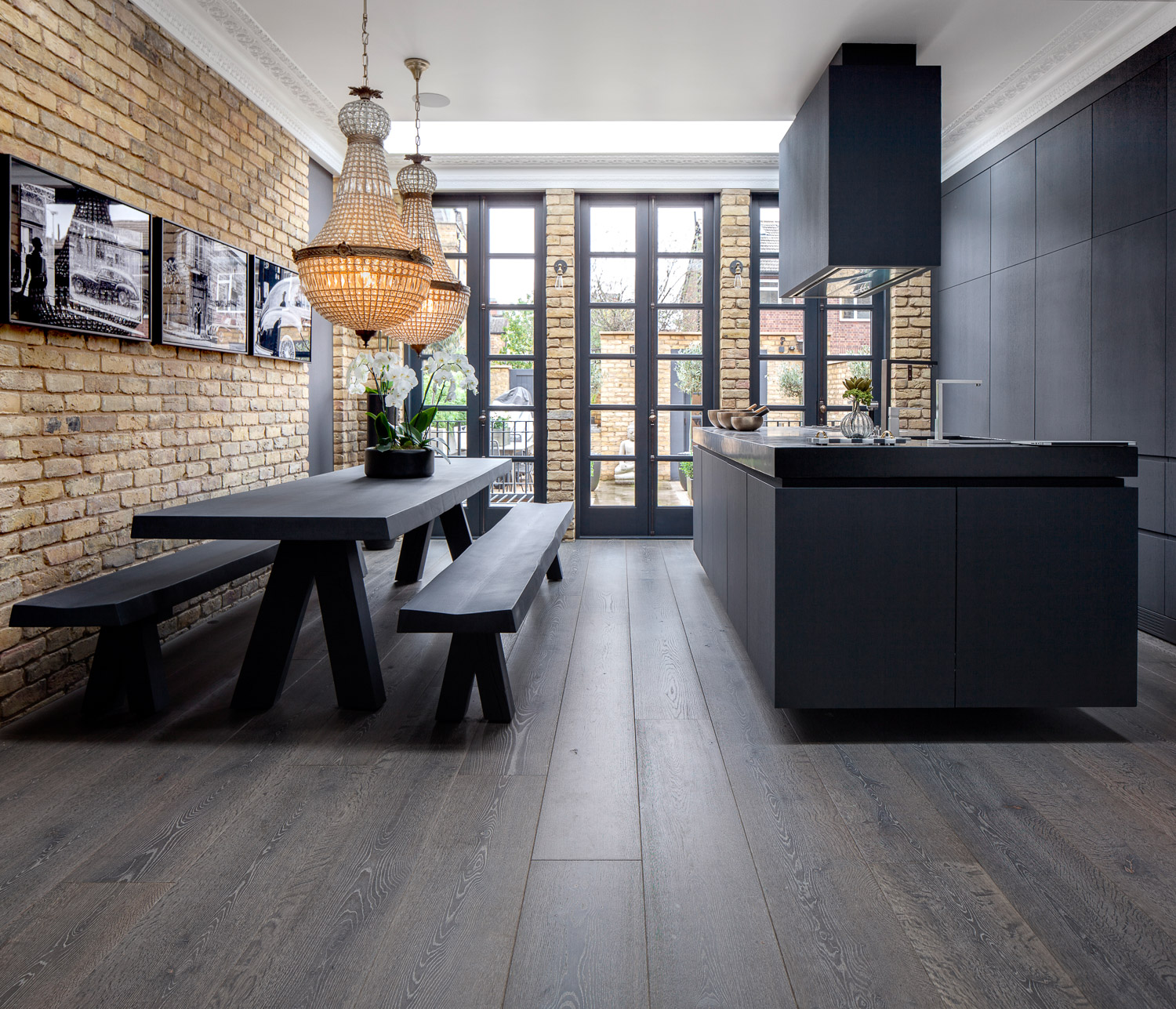
Colour is a huge defining factor when selecting wood flooring material for your interior space. One colour that is both timeless and an ongoing trend is Grey.
Grey hardwood floors have completely shifted the décor world in a new direction and have become a cleaner tone to living spaces.
Grey hardwood floors are versatile and can complement nearly any colour harmoniously while presenting an elegant and understated look.
The floors work equally well with dark and light walls, furniture and décor accents.
Incorporating Grey Floors in Your Home
Hardwood flooring has always been an excellent choice for home interior; it adds warmth and texture with its inherent natural beauty and it’s easy to care for after installation.
Many people are drawn to grey wood floors which can either be distressed, beachy, sometimes old-world-french looking combination.
If you have your heart on grey wood floors, incorporating them into your home design scheme shouldn’t be a daunting task.
1- Grey hardwood floors vary in many different ways depending on the species of wood, the intensity of the stain, and the variation of the colouring.
2 – Grey hardwood floors emulate a sleek look and this works really well with walls in lighter paint tones such as ivory and minimal furniture pieces in subtle colours. This creates a balanced appearance and can give an illusion of a spacious room.
3 – Accents in glass, silver metal finishes and neutral soft furnishes go a long way in helping to create a modern aesthetic.
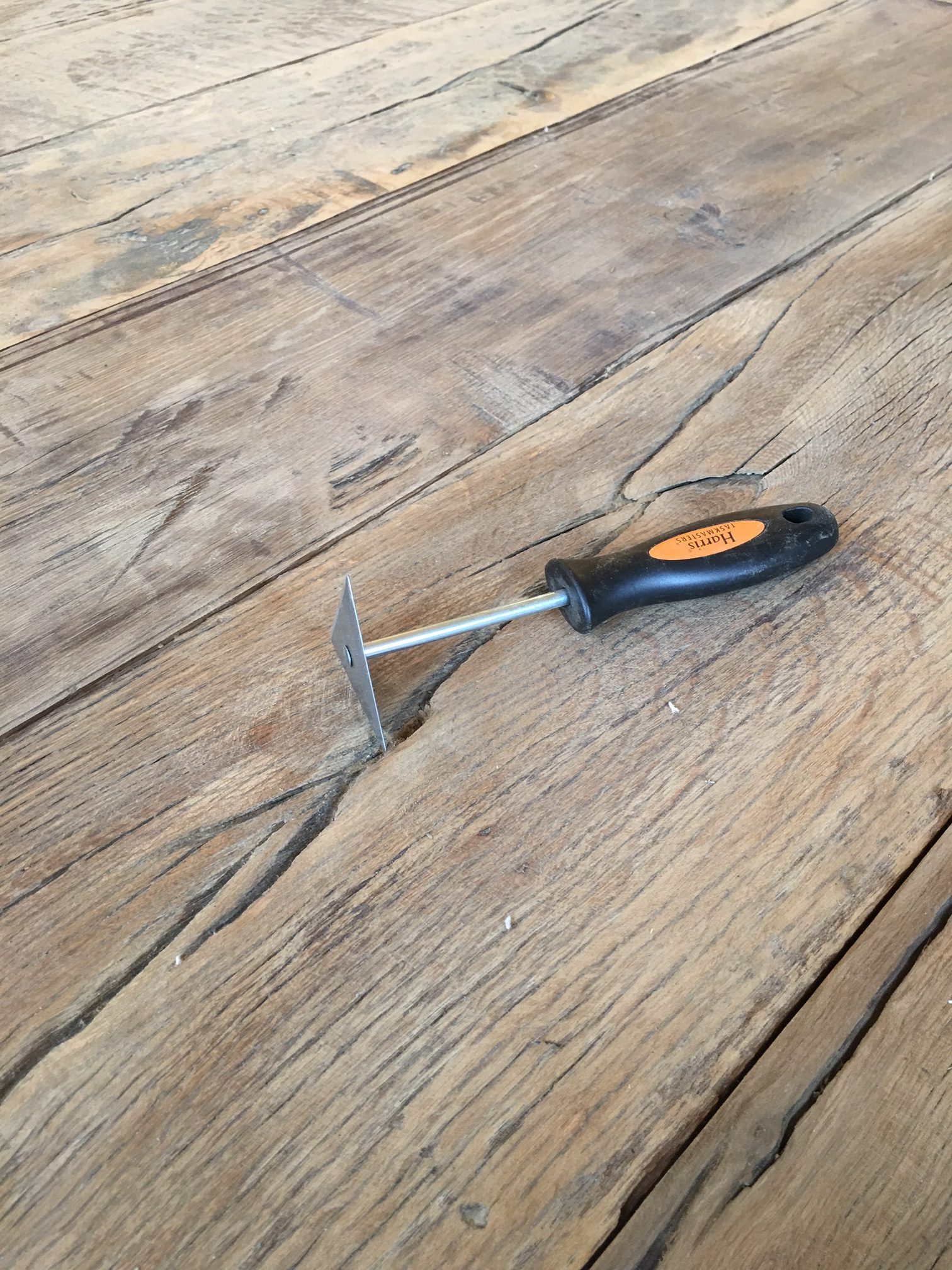
There is a variety of choices when it comes to flooring; however, there is something undeniably beautiful about hardwood floors.
Hardwood flooring still remains the number one choice for most households, retails and corporate spaces; it’s gorgeously sleek, stylish and strikes just the right note with any interior style.
It looks natural and warm, perfect for both old world charm look and a modern contemporary setting. It’s easy to care for and hard wearing – it adds texture and creates an organic feel.
But where do you start with hardwood flooring?
You are just in luck because we have the basics of choosing and installing the perfect hardwood floors for your home.
Types of Hardwood Flooring
Hardwood is a very general term used to describe wood from certain trees.
Not all hardwood flooring is created equal, and selecting a product is one of the most basic yet important decisions for every homeowner or builder especially when undertaking a renovation.
It’s not just a matter of selecting a preferred colour, but more about aesthetics and performance.
Let’s first start off by understanding the different types; solid wood flooring and engineered wood flooring.
Solid Wood Flooring
Comes in three main types, each offered in both unfinished and pre-finished version.
Unfinished flooring requires job-site sanding and finishing once installed.
Pre-finished flooring is sanded and finished at the factory before installation.
Solid wood products on average, have a sustainability, or slightly, thicker sandable surface. It can be refinished and recoated many times throughout its lifespan or usage; as a result it gives a new like effect for decades, an important reason behind its popularity.
The three types of solid wood flooring include the following:
Strip Flooring is marked by its wood planks thickness and width.
Plank Flooring comes in two thicknesses, but unlike strip flooring, the widths can vary. It is available in thicknesses of 1/2 inch or 3/4 inch and a range of widths from 3 inches to 8 inches.
There’s a sense of luxury and expense associated with a wider plank. Once you exceed the normal size, the flooring design and layout starts to feel unique and special. Do note that the wider planks don’t just look more expensive — they are more expensive. The wider you go, the more spendy you get.
Parquet Flooring has a different look from typical hardwood flooring. They are generally made up of geometrical patterns composed of individual wood slats held in place by mechanical fastening or an adhesive.
The wooden pieces are generally formed into tiles of varying shapes and then installed in such a way that the individual pieces all contribute to a greater, concerted pattern that stretches across the entire floor. It’s exciting to use and helps you create an upscale appearance in your home.
Solid wood helps increase and improve acoustics in the room, making it perfect for music rooms and concert halls due to its ability to minimize vibrations and hollow sound.
However, solid wood is generally installed over one or two layers of plywood, which can raise the height of a floor and interfere with existing doors or marginally reduce ceiling height.
Engineered wood flooring
This floor, on the other hand, is quite an interesting flooring choice. Mainly because it’s a type of wood made from several plies and it’s a more versatile option in regards to hardwood flooring.
This hardwood is composed of layers of plywood in the form of a plank that is bonded together and then finished with a solid wood top.
The top layer provides exactly the same appearance as solid wood, but the substrate increases stability. However, engineered wood should not be confused with laminate flooring.
The main difference between this type of wood and laminate flooring is that laminate flooring contains no actual wood.
It’s perfect and offers an installation advantage in basements and apartments with concrete subfloors. In some instances, engineered flooring can be more favourable than solid flooring as it is more resilient to moisture and temperature change.
It can be glued directly to concrete or over a soundproofing mat and also suitable for installation over radiant heat.
Hardwood Installation
Wood flooring is one of the trickiest types of floors to install. Hiring an expert for hardwood flooring will produce a bright, durable and beautiful finish for your construction project.
- Remember that wood subfloors must be structurally sound and free from movement.
- Concrete subfloors. When installing hardwood flooring on concrete, this must be at least 30 days old and must have passed all moisture tests.
- Hardwood flooring could be installed over radiant heating systems, only if approved and recommended by the manufacturer.
- Hardwood flooring could also be installed on tile, stone, bamboo, and vinyl. These surfaces must be checked for integrity prior hardwood installation.
Hardwood flooring installation could be done using the following techniques; glue down installation, nail down / Staple Installation or glueless installation.
Installation methods really vary depending on the width, thickness, and construction of the hardwood product, and where it’s being installed.
Typically, solid hardwood flooring is nailed or stapled to a wood subfloor. Engineered hardwood can be mechanically fastened or glued; this really depends on the product selected.
Building or renovation is an investment and so is the choice of flooring material, therefore you would want to make sure that everything is done right.
A hardwood flooring installation takes time, precision, and know-how, hence it is best to get the job done perfectly the first time. A floor is only complete once it has been fitted; therefore it is recommended that all floors are fitted by certified and experienced floor fitters.
The final grading and presentation of the floor become apparent in the final stages of the fit. It is the responsibility of the floor fitter to place the boards in the correct position within the space and to cut out the odd section of a board which may be deemed unfit by the client.
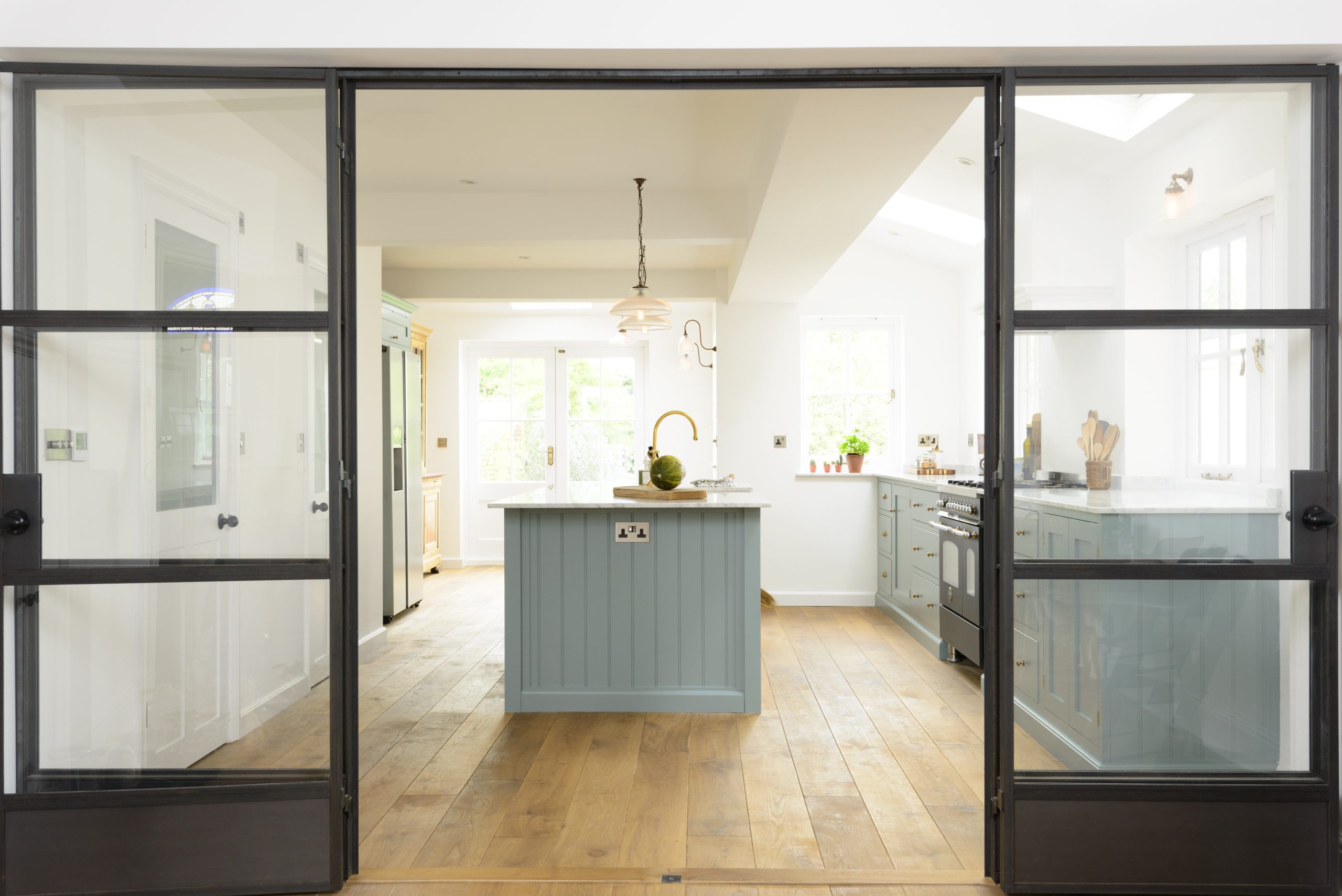
Considered by many homeowners as the heart of the home, the kitchen is the perfect place to gather over shared meals and spending quality time.
However, it’s the one room that takes up more beating than any other surface in your home; from spilled juice at the breakfast table to muddy paw prints from outside and even children’s spontaneous indoor games can be quite intense.
That’s why this high-traffic room needs a floor that not only looks good, but can withstand ordinary wear.
So you may wonder: Does a wood floor belong in the kitchen? Is a wood floor a good asset when it comes to selling your home?
If so, what is the best wood flooring for kitchens?
Sure – most of today’s wood floor finishes are suitable for kitchens, as long as you’re willing to wipe up spills and stick to a maintenance routine then you are good to go.
The Right Wood Flooring
Wood flooring is warm, natural and lends itself perfectly to both modern and traditional kitchens.
There is absolutely nothing wrong with having your heart set on wood flooring in the kitchen and hardwood floors are an increasingly popular choice for a kitchen, and often a smart choice.
In fact, they can do amazing things for the design of a kitchen and few flooring surfaces can match the look and feel of real hardwood.
For instance Oak is one of the strongest domestic and commercial wood species; its rich grain and exquisite texture not only makes the floor look stunning and unique, it also helps disguise small dents and scratches that are bound to occur over time.
Because this is a natural product, it can contract and expand as temperature or moisture levels rise. This becomes an issue in large kitchens where steam and heat are most likely.
For this reason, engineered wood is probably your best bet to avoid cupping and gapping.
Engineered wood can still contract and expand, but not quite to the same level as solid wood can.
This also means that it’s suitable for the modern-day, busy kitchen, and will take all that life has to throw at it.
They also work better over a slab floor because their design can withstand the changing conditions in the concrete subfloor.
It really takes longer for engineered product to move with humidity than a solid product.
It’s all in the Finish
One of the features of wood flooring that people often leave to the very last minute is the choice of finish for their new wood floors.
After installation in the kitchen, its surface needs to be protected with a sealing agent that will prevent the penetration of moisture and staining agents.
Water can be quite an issue in the kitchen as it’s used all the time; hence the finish has to be water-resistant because of the potential for the presence of water on the floor.
It’s one of the reason why people also opts for wood effect floor tiles in their kitchen, such as those sold by this company. The porcelain tiles have the same great look as a wooden floor, with the added durability and protection of tile.
You are going to want to apply several coats of sealer in order to protect the material.
Select a surface finish that is exceptionally strong, to protect the wood from damages and one that is easy to restore and renew.
Oils
UV-cured oil finishes is a great finish to use. Local area damages can be easily restored.
Spot repairs can be done using sanding paper, stain (if necessary) and renewer oil.
An oil-finished hardwood floor is the best option for a kitchen where all spills are cleaned up quickly.
Our In-House oils and finishes work great in kitchen and bathroom areas.
Maintaining Hardwood Floors in a Kitchen
Regardless of the type of surface finish, it’s advisable to maintain your hardwood kitchen with regular sweep or vacuum and promptly clean up all spills.
For extra care, never allow water to stand on the surface for any amount of time.
Maintaining the finish can be done by applying a hard-wax maintaining oil every 6-10 months. Osmo and Woca have a good selection of products.
You can also test the finish on the floor by pouring a very small amount of water on it in some of the most highly trafficked areas.
If it beads up the finish is fine. However, if it sinks in, wipe the liquid up immediately and start looking into quality water repelling hardwood finish.

