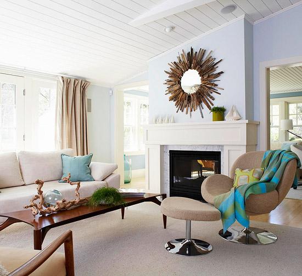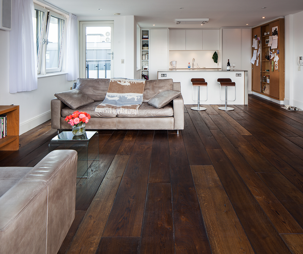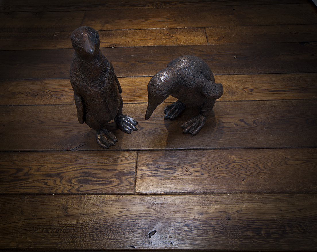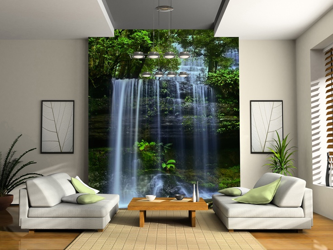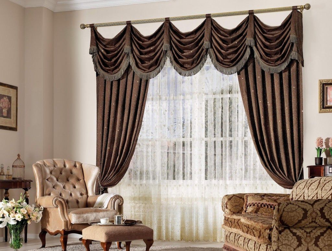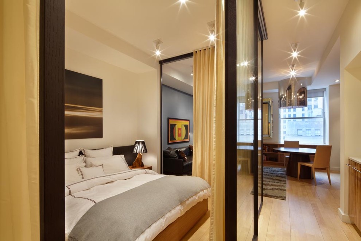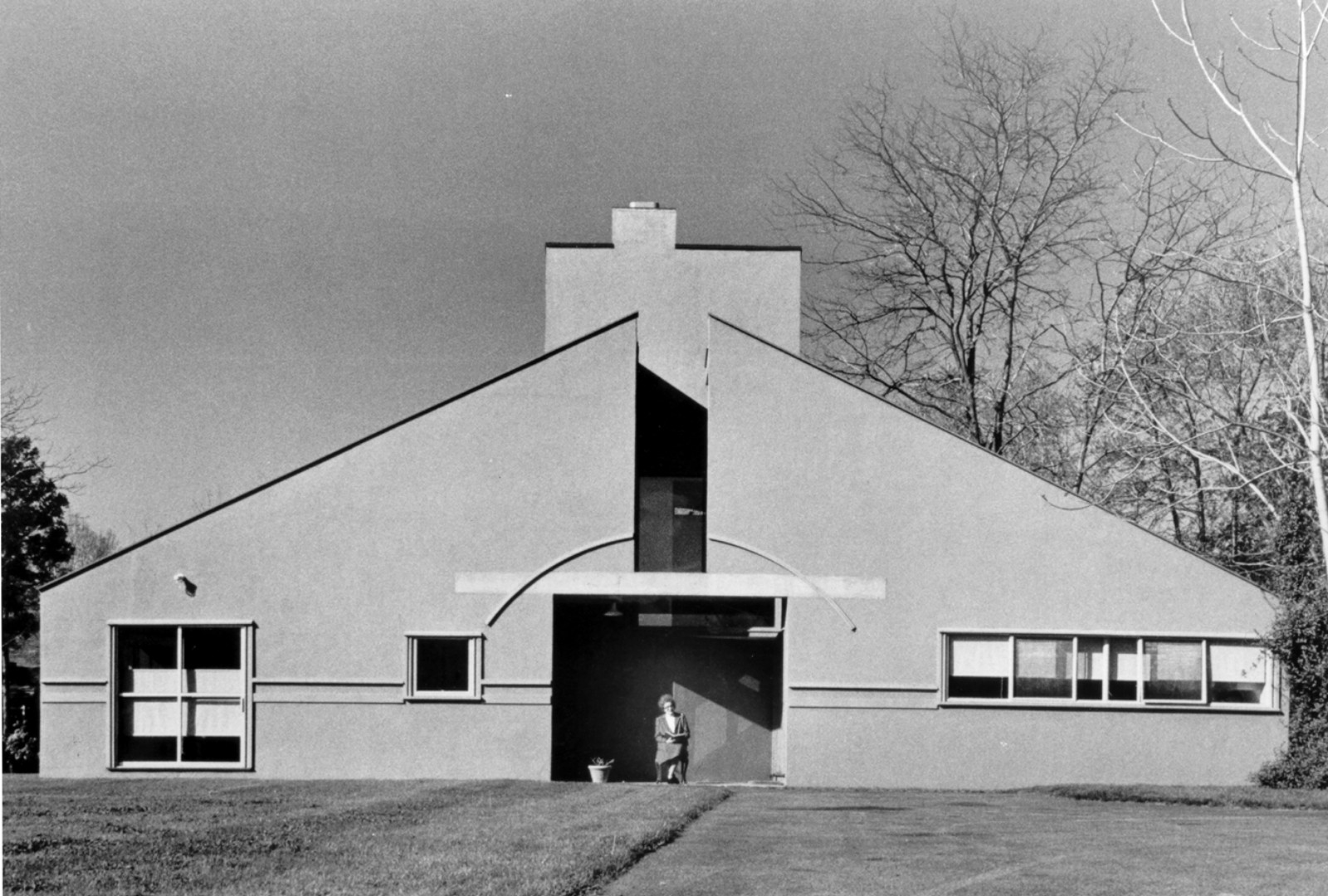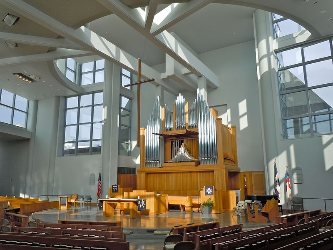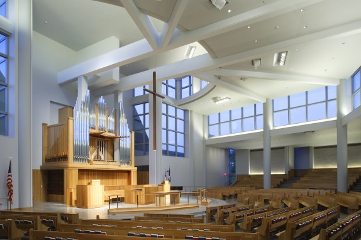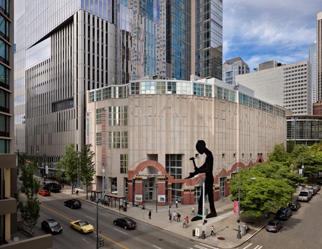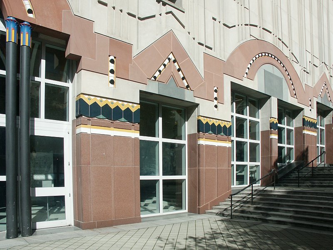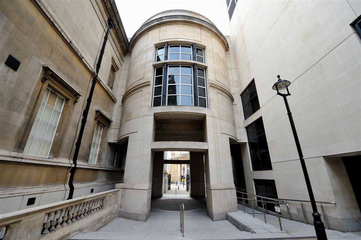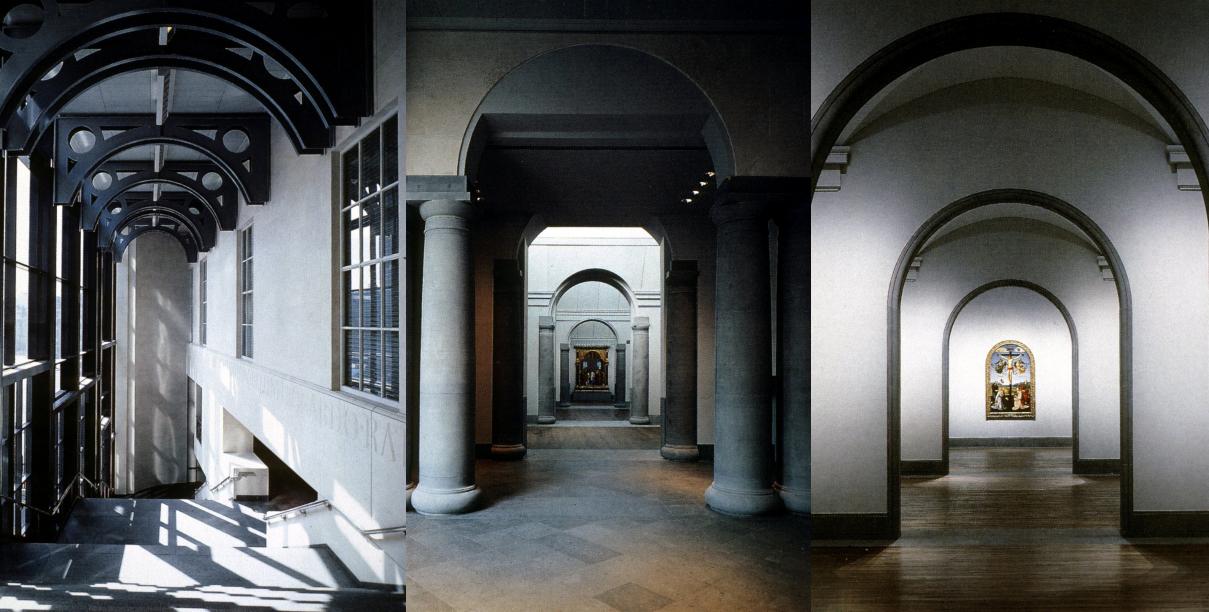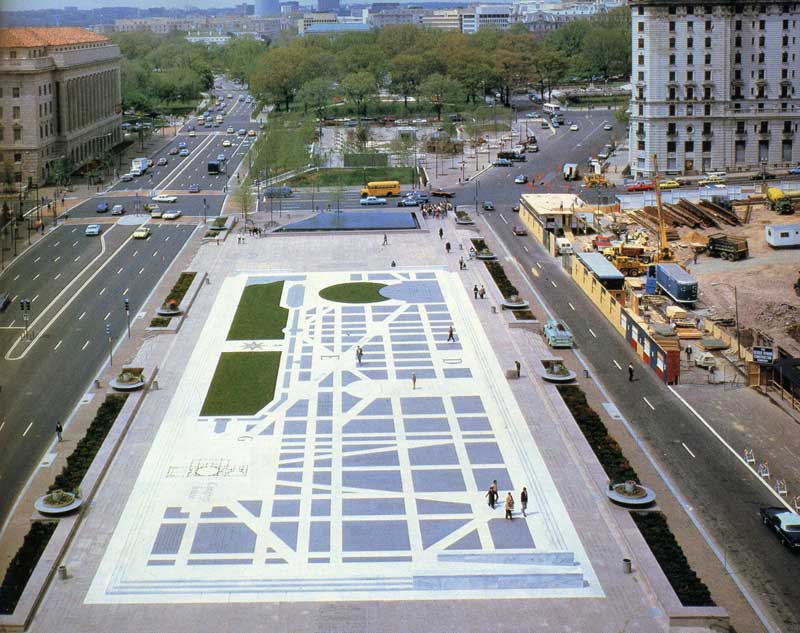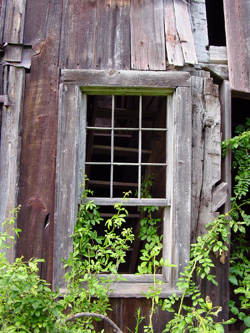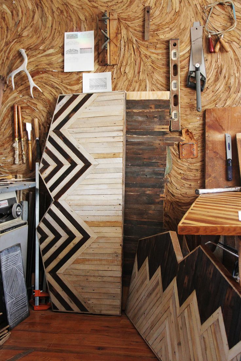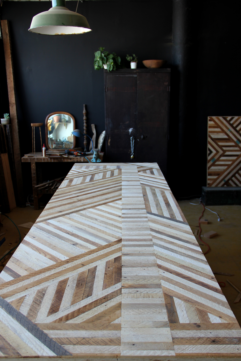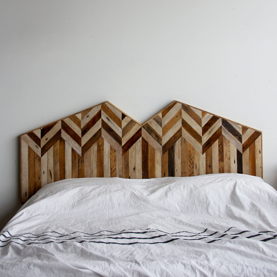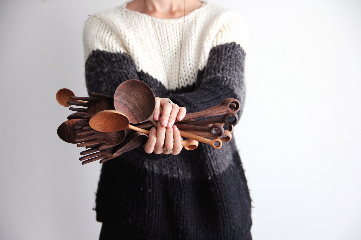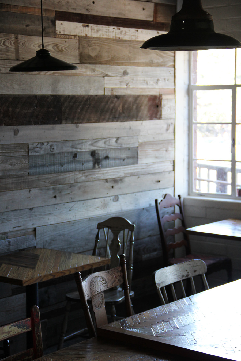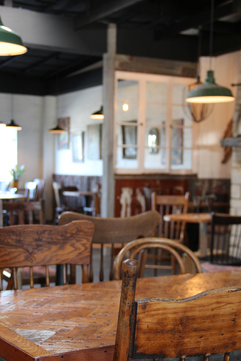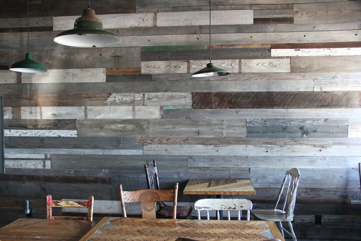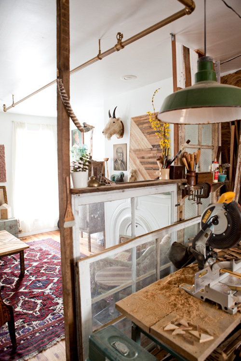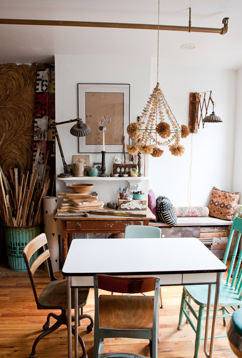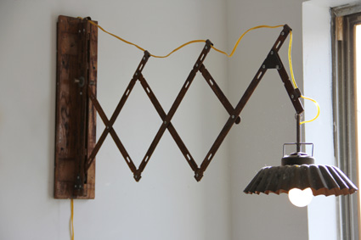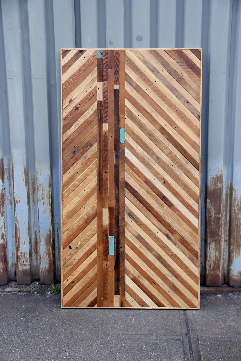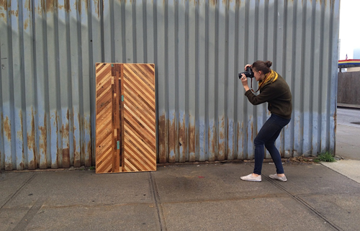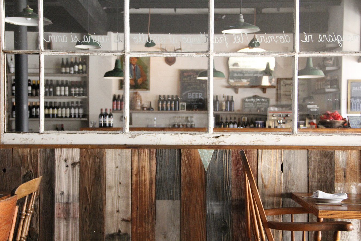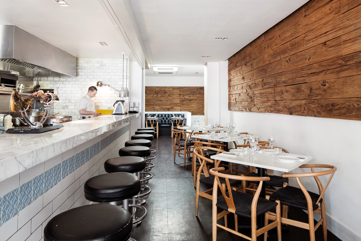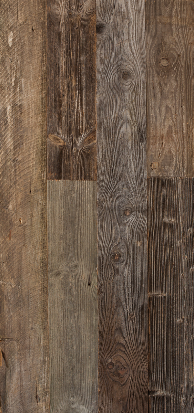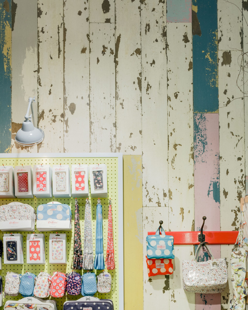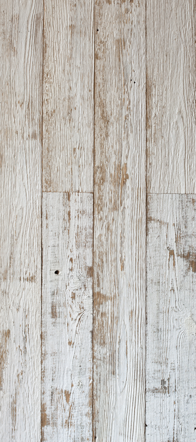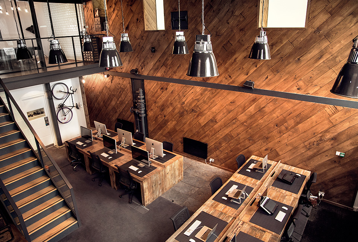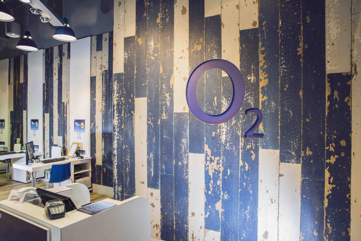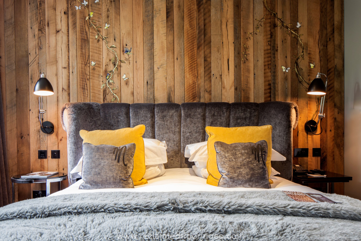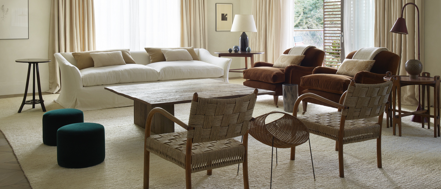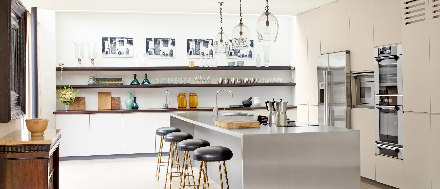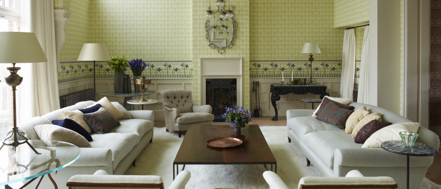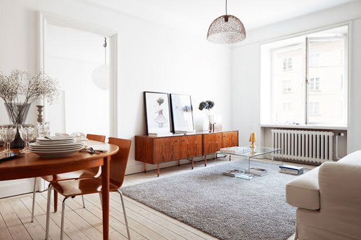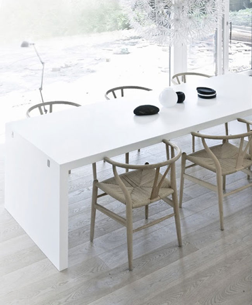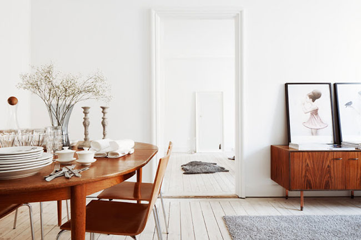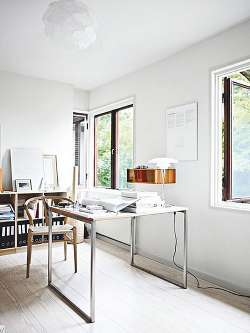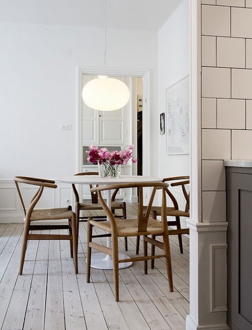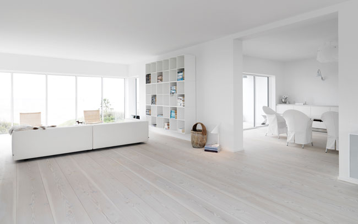
Looking for some clever ideas to revamp your living room which won’t result in massive upheaval for you and your family or spending a chunk of your savings? Then why not consider taking a look at some of our pretty easy – but very effective – renovation tips right here:
[plugmatter_promo box = ‘1’]
Wow with your walls
You can add character to your room and alter its feel completely by adding in some smart architectural trim work such as window and door lintels, a cornice, a vaulted ceiling or even wall panelling:
Fit new flooring
Changing from a carpet to wooden flooring can make a huge difference in a room. It can make the space seem larger for a start – as well as smarter. And you don’t have to worry about changing the colours in the rest of the room since wooden flooring – whether fashionable driftwood, reclaimed timber or engineered mahogany – tends to be neutral and will match just about every décor scheme:
Free up the fireplace
Consider investing in one of the new inbuilt wall fires. This will not only free up space in your room and therefore make it seem larger, but it will also produce a more contemporary feel all round, especially if you invest in one of the new eco-friendly bioethenol fires. Wood burners are still extremely popular and great if you’re after a cosy feel to the room:
Learn about lighting
Lighting, as you probably already know, can make a huge difference to how a room feels mood-wise. Most interior designers recommend layering your lighting ie having difference forms such as ambient, accent and task all in the same room. This means considering picture lighting, uplighters, table lamps and under-cabinet lighting. A dramatic and large floor-standing lamp can actually create a good focal point for a room:
Advance your art
A very quick way to alter how a room looks is to change the artwork on the walls. Invest in new art or, if you like the work you have, just hang them differently. Consider grouping favourite pictures asymmetrically for an eclectic look, for instance, or hang them in two grid-like rows just above the sofa or a console table to create impact on a wall:
Alert with an accent (wall)
Change the focus of your living room by creating an accent wall – either by painting one wall in a bold colour or hanging striking wallpaper. For a dramatic look you could also consider a digital print wall mural. Just make sure the accessories in your room match the accent colour of the wall or fit in with the scene your mural conveys, in order to give the room an overall cohesive look.
Get clever with curtains
Drawing attention to your window space (especially if you’re fortunate to have a large bay window or French doors) can completely change the focus of a room. Why not opt for a combination of shades and elegant drapes which end up prettily puddling on your wooden flooring:
Divide off the dining room
It’s contrary to the open-plan kitchen look that’s around at the moment but if you’re a little fed up looking at the same apartment walls all the time then you could add some variety by dividing the eating and living areas with some fabric, bamboo or striking divider panels:
Alter your accessories
Just as we tend to update our wardrobes every season because (a) we want to look fashionable and (b) it feels great to wear a new outfit, then we should also consider updating our homes now and again. An inexpensive but very effective way to do this is to change the accessories around. Then again, if your current décor is neutral enough why not go one better and change the accent colour completely:
Get to know nature
Wood in all its wonderful glory can all give a room a modern and smart look. Whether it is in the form of flooring, furniture or accessories, it can add warmth to a room and a sense of spaciousness:
Discover more interior design décor ideas at our Reclaimed Flooring Company website today.
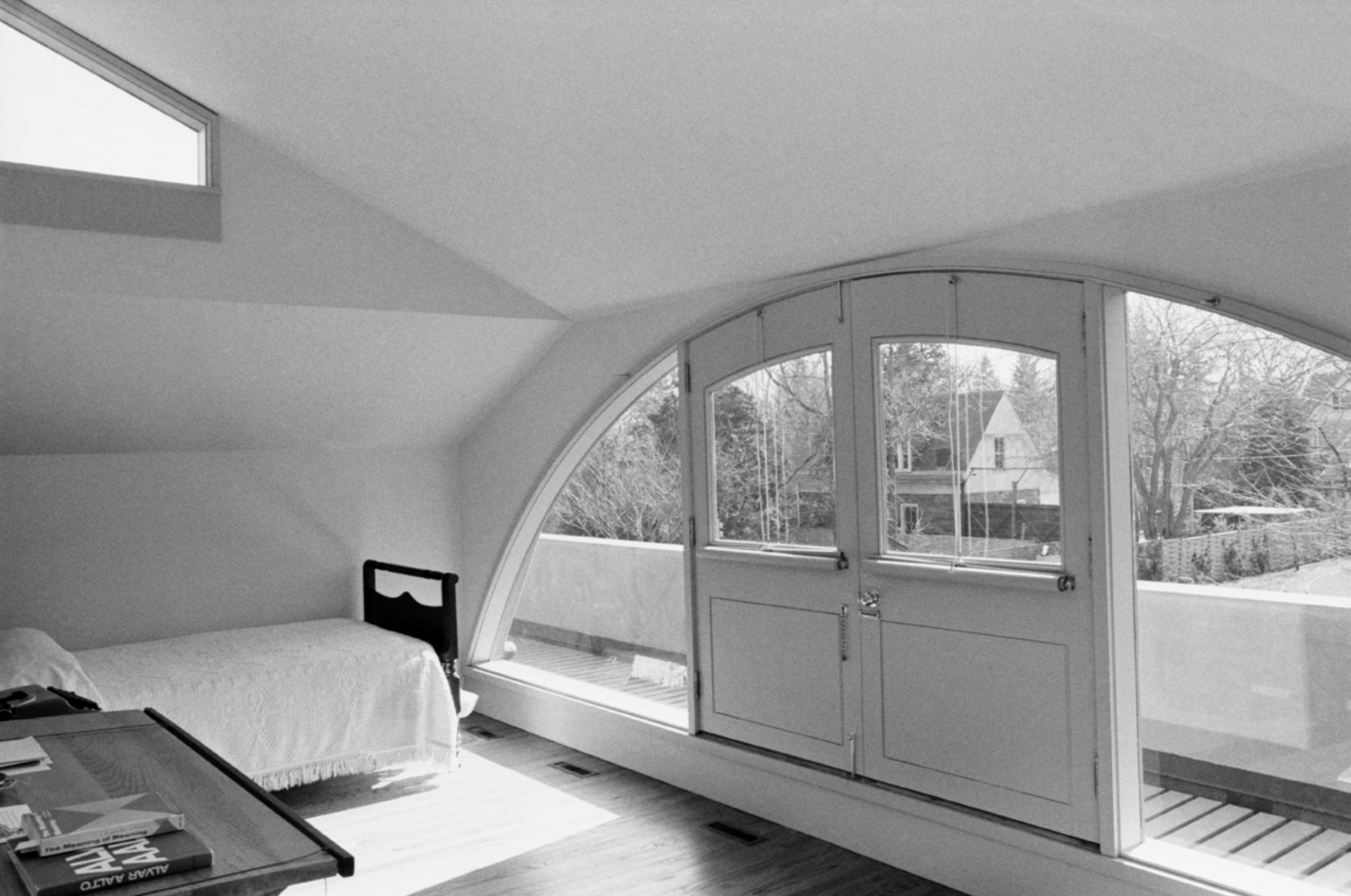
You may know his work from the extension to the British National Gallery of Art’s neoclassical building on London’s Trafalgar Square (1986). Then again, perhaps you’re more familiar with the Seattle Art Museum (1991).
[plugmatter_promo box = ‘1’]
Regardless of whichever form of his architecture you are more knowledgeable about, there is no denying that Robert Venturi (now retired) produced work which was daring, unique and incredibly talented – making him one of the most influential individuals in modern architecture today.
Equally as well-known for his writing as his designs, Philadelphia-born Venturi has picked up many accolades during his lengthy and acclaimed career, including the Pritzker Architecture Prize (1991) and the Vincent Scully Prize (2002).
Each new Robert Venturi design was innovative in its own right
‘Futuristic’, ‘unconventional’, ‘eclectic,’ ‘idiosyncratic’ – these are all words which have been used to describe his architectural style over the years. Conversely though Venturi, the son of a grocer, has strived to have no signature style in that every design he has created was accepted for being innovative in its own right.
[plugmatter_promo box = ‘9’]
His designs – which deliberately juxtaposed architectural elements and systems – all have one thing in common though: each is spatially intricate.
Vanna Venturi House – the first postmodernist structure?
His Vanna Venturi House, created in 1959 and which took six years to complete, challenged the rigid formalist norms of modern architecture. Aged just 34 and working as a teacher at the time, he nevertheless took the decision to shun the great Corbussie’s ‘Less is More’ philosophy for his own: ‘Less is bore,’
Built for his mother the design reinterpreted and made a statement of the archetypal American suburban house, to the extent it is credited as being the first Postmodern building.
You will find that a study of the house shows Modernist architecture used by Mies van der Rohe and Frank Lloyd Wright (horizontal ribbon windows and a simplistic rendered façade) but also includes ornamentation. For instance, the Arch has no function, the stairway is smaller than those of the time and the pitched roof with its over-sized chimney was viewed as elaborate for the time.
Of the building Venturi is quoted as saying: “Some have said my mother’s house looks like a child’s drawing of a house – representing the fundamental aspects of shelter – gable roof, chimney, door and windows. I like to think this is so.”
Another renowned Venturi design was the Episcopal Academy Chapel, also in his native Philadelphia and built in 1960. It combines aesthetics and simple functionality but with an obvious medieval charm:
The spectacular Seattle Art Museum, which sits downtown in the centre of this seap port city, boasts a shimmering steel façade and a very dramatic interior (and where you will also find some world class art works). Again it is creative, but at the same time, very structurally sound:
Across the Atlantic to London where Venturi’s name was already well-known in architectural circles worldwide. Here in the UK he was commissioned to design the Sainsbury Wing of the National Gallery in the early 1990s – a controversial and changing time in architecture. Again, this extension, which houses a collection of Renaissance paintings, is very ornamental and stylish:
Freedom Plaza in Pennsylvania Avenue, Washington DC which is mainly built of stone and sits above street level, commemorates Dr Martin Luther King, Jr. It was the result of a design competition hosted by the local development corporation, and won by Venturi:
Here at the Reclaimed Flooring Company we provide wood for various projects and invite you to take a look through our website today.

Imagine a world where a manufacturer is happy to replace a product after 10 years, and not because there’s anything wrong with it, but simply because a better version has come on to the market.
It may sound far-fetched but this is a serious idea proposed by some of construction’s soberest minds. It’s part of a concept that has become known as the “circular economy”, in which the link between economic prosperity and resource consumption is severed. In a circular economy, the traditional linear process of “take-make-dispose” is transformed into a closed loop where no resource is wasted and everything is reused or recycled.
On one level, “waste not want not” is far from a new idea. Swiss architect Walter Stahel first propounded the economic benefits of a closed loop economy in the mid-1970s, and terms such as resource efficiency, life cycle assessment, cradle to cradle (C2C) and the blue economy have since become familiar, to sustainability specialists at least. The construction sector has steadily been reducing the waste it sends to landfill for over a decade, and many manufacturers already operate take-back schemes for products at the end of their lives. But is this enough?
Working towards a virtuous construction circle
But the circular economy goes further than reducing waste to eliminating it altogether, extending the life of products, enabling them to be reused over and over again, and “upcycling” them to increase their value each time.
Something about the circular economy seems to have captured the popular imagination, and there are signs that it is making the leap from deep-green niche to mainstream concern. As one of the world’s heaviest users of resources and producers of waste, construction is in the front line. But is a genuinely closed loop for building materials possible? Can construction products really be reused as easily as cans of coke or cars?
Unlike many ideas about sustainability, the circular economy appeals because it responds to a pressing concern for all industries: the increasing competition for resources. According to a report by management consultant McKinsey & Company — Towards a circular economy – rising commodity prices since 2000 have wiped out the real decline in prices that took place over the whole 20th century. With the global population continuing to grow and urbanise, and 3 billion new middle class consumers expected to enter the market by 2030, high prices and volatility will be here to stay unless action is taken, says the report. On the other hand, the European Union could save up to US$630bn each year by implementing circular economy principles, it says.
Applied to construction, the circular economy would demand nothing less than a radical shift in how buildings are designed, maintained and even owned. Buildings would be designed to be more adaptable and durable, and eventually to be disassembled into components which could be reused or recycled. Rather than selling products, manufacturers might undertake to provide a guaranteed level of service, upgrading components as more efficient ones become available and taking back the old materials.
With the construction industry responsible for 32% of all landfill in the UK alone, some 120million tonnes of material waste a year, the imperative nature of disrupting the norms of construction practices and applying circular-backed deliverables to the entire industry can not be left to the passing of legislation or laws to come into practice.
Enviromate risen by two UK entrepreneurs whose interest in sustainable construction methods, and the waste produced of the vital reusable materials within the whole industry. This led the founders to look at the industry through the lens of innovation and change – Looking at the waste hierarchy and the commonly used 3R system of Reduce, Reuse & Recycle, seeing great advances in the Reduce and Recycle elements a compelling opportunity to enhance and accelerate the Reuse of decommissioned and surplus material section within construction.
A marketplace with a mission to enable reuse of materials at all echelons of the industry. An innovative platform that would enable and encourage the reuse of materials by local tradesmen through our classified site, right up to larger developers donating to community projects to reduce landfill and promote a circular economy.More Can be found here
More Can be found here: www.enviromate.co.uk
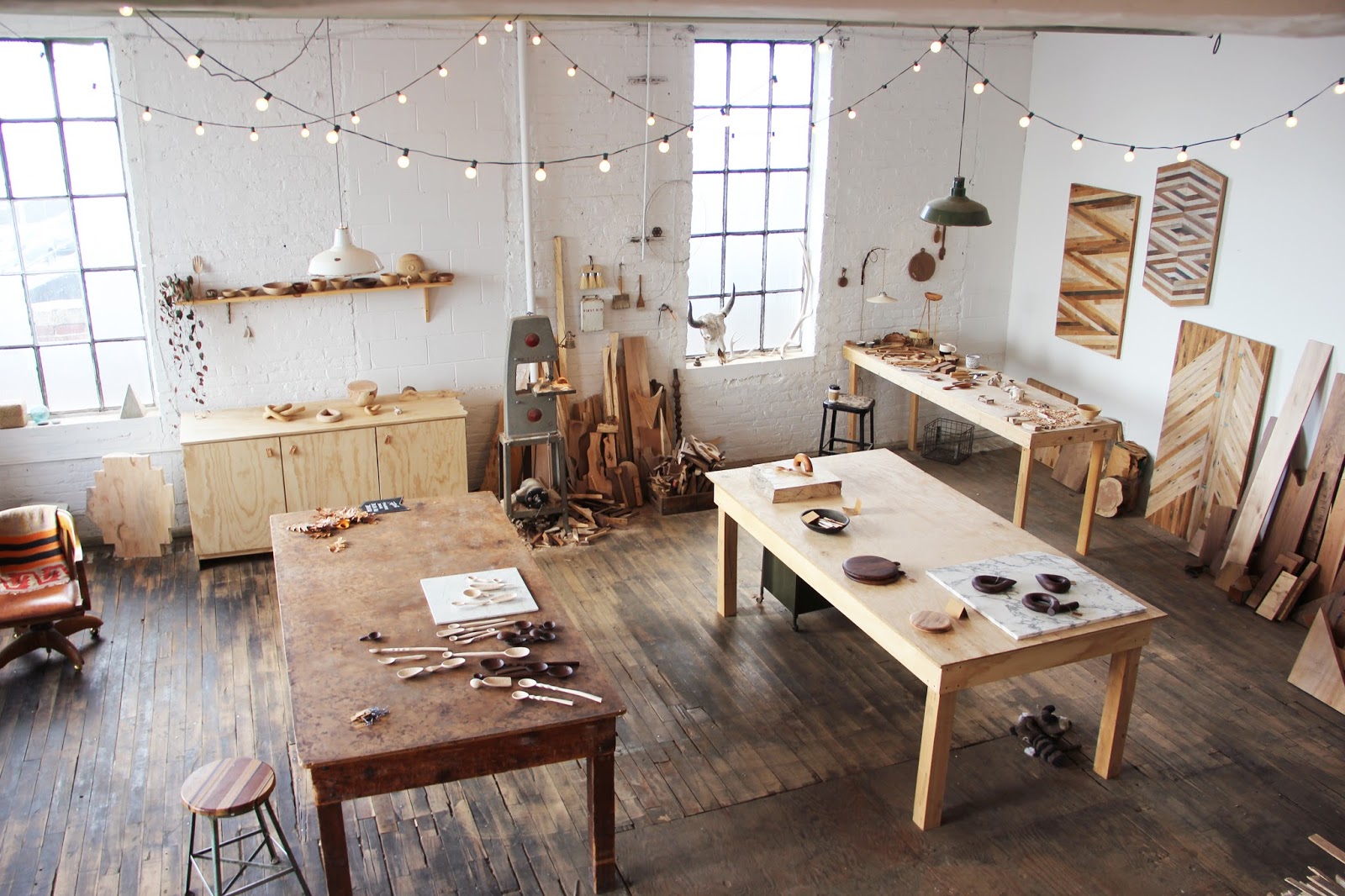
Making furniture and sculpting household functional objects such as coffee tables and headboards from reclaimed wood has kept sculptor Ariele Alasko incredibly busy for the past few years – to the extent it takes her around three weeks just to reply to an email.
Understandably, her love of sculpting from wood and selling the results from her Brooklyn Studio means her working hours are already crammed full. Then again, she also has to go and source the wood in the first place.
[plugmatter_promo box = ‘1’]
Dumpsters, second-hand shops, throw-aways from friends – if there’s wood there it doesn’t go unused. Instead, it’s magically transformed into stunning items such as this beautiful chevron headboard with its eye-catching mix of stains and a rainbow of browns:
After she’s gathered her wood she cleans it and simply relies on the wood’s natural colour and patina to create the intricate patterns in her work. Every strip of wood is individually cut to ensure a perfect fit – that the end result is level with no gaps. As a result it can take her days to complete the one piece, or even weeks if it’s a large item she’s working on.
Originally from California, Alasko grew up with reclaimed wood – her father built her a gorgeous tree house bedroom in their home and which was surrounded by oak trees.
[plugmatter_promo box = ‘9’]
After leaving college, having gained a Bachelor of Fine Arts in Sculpture from the Pratt Institute in Brooklyn, she worked for other designers, having no idea what she herself wanted to do. It was only when she had her own apartment and needed furniture that she started sourcing dumpsters and began to build it from piece of reclaimed wood. Seeing her first hand-crafted living room unit storing her possessions was her ‘light bulb’ moment. It gave her the idea to sculpt ‘functional furniture’ and she hasn’t looked back.
Her creations include cheeseboards, spoons, tables, lamps (vintage moulds make excellent shades) and wall art. Right now though her favourite thing work-wise to do, she says, is carve functional but artistic spoons from the likes of reclaimed walnut, sycamore, cherry and maple wood.
Her first major project involved outfitting the entire interior of her father’s new Italian restaurant back in California. She picked up materials in the form of reclaimed wood and discarded bits of scrap en-route from Brooklyn to her West Coast Pacific Grove destination. By the time she arrived she had a truck full.
It was in the restaurant that she learned her trade in handcrafting frames, tables, boards and bars and, at the same time, developed that exquisite eye for detail she undoubtedly has.
Alasko has been featured in interior design bibles such as Elle Décor in the UK and America’s Design Sponge. It’s her love of ‘chaotic geometry’ and her ability to put together textures and patterns in clever ways that has brought her to the attention of the design community both in her native America and across the pond here in the UK. And you can see why from the following images.
This wall, in the restaurant, for instance is a wonderful mix of colours and textures and comprising planks for old barns. You have to agree it blends in beautifully with the lampshades, tables and the reclaimed chairs:
The beautiful honey-coloured reclaimed flooring in this next image co-ordinates beautifully with the earthy tones of the paper chandelier, wall sconce and wooden partition on the back wall. The while painted walls are the perfect backdrop:
The following lamp was produced from reclaimed timber, an old mould, industrial whisk and pipe fittings. The result is not only an incredibly innovative wall light, but one that’s also pretty stunning. And it all came from either dumpsters or demolished buildings:
This quirky lath-style wooden table top is totally constructed from reclaimed wood. We love the varying textures and shades of brown – as well as those cute little green/blue pieces to add even more interest:
The following incredible 20-feet long window was built using reclaimed wood from abandoned homes in the Mid West and gives a lovely vintage feel to the restaurant:
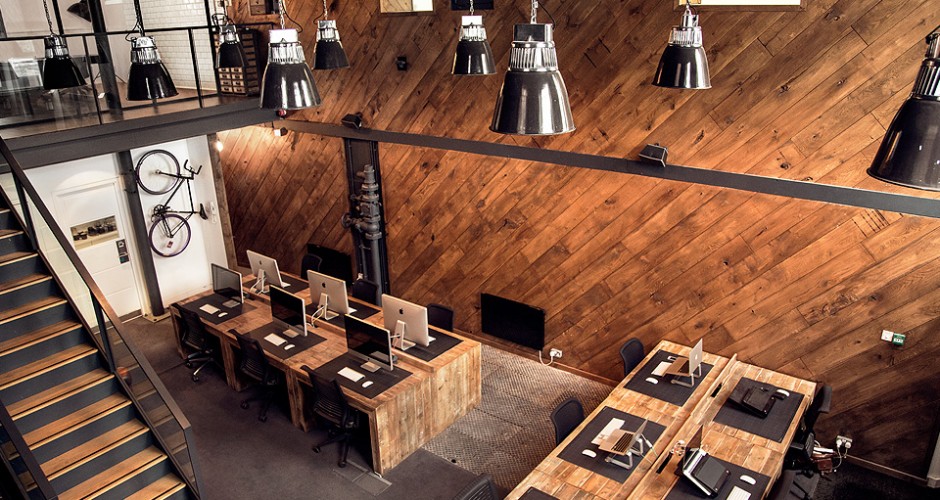
Wood on walls is back in a big way! We have patiently been waiting to see these pictures from The Ubiquitous Ad Agency, and here we are. Once you know your interior theme and the end result is firmly set your mind, why complicate matters? Natural Oak Wall Cladding, Rustic Solid Wood Wall Cladding, Real and Solid Oak Panelling- call it what you will. The fact is that wood on walls is back in a big way whether rustic and reclaimed or not. We believe in the benefits of wood for wall cladding so much that we will be dedicating a whole section of our website very shortly to this sole purpose, with all the options we have available we expect there to be up to 10 unique cladding products.
Cladding a wall with wood saves on extra costs such as plaster boarding, plastering and painting. Not only this but its faster to fit, requires minimal aftercare and the final result offer more creative solutions to interior wall solutions.
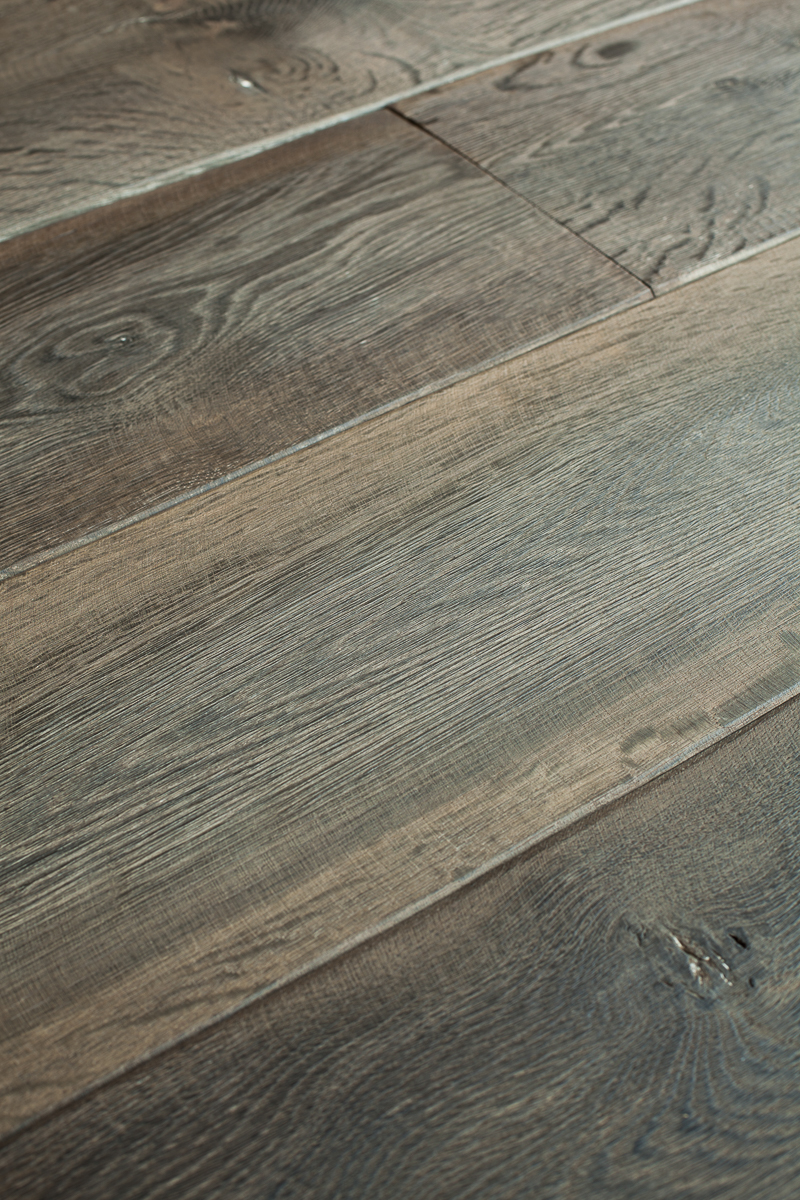
Another inspirational designer we have been paying attention to recently is Rose Uniacke. In terms of simplicity of style, we share a good deal of appreciation for raw materials and reclaimed wooden floors. The ‘Rose Uniacke’ wood floor is a style we are often asked to supply, this is antique oak in it’s most beautiful and natural state.
As the design face of London, Rose Uniacke oversees three different design areas that include interiors, furniture, and antiques. Known for her unmistakable style that is rooted in her approach to creating a stunning, sublime, and tasteful interior. Not surprisingly she started her career with furniture restoration and went on to becoming a paint specialist before she finally plunged into antiques and interior designing.
Her individuality lies in her passion for interesting antiques and fine furniture. Uniacke is someone who understands and appreciates classic art and architecture and draws inspiration from it to create a warm, luxurious and simple interior. She has ascended to the being the elite interior designer of London and has recently landed herself one of London’s most prestigious residential project – Beckham’s new Holland mansion.
A career that emerged out of her love for antiques has come to a point where she is regarded as London’s top interior designer. Her sprawling design studio in Pimlico features a classic blend of the old and new which come together to create her signature relaxed and organic ambience. Combining design and art with culture and class, this interior designer and antiques dealer has adorned many family homes and private estates with her elegant designs.
Rose Uniacke was bestowed with the Andrew Martin International Interior Designer of the Year award in 2013 for her fresh and opulent aesthetic sense and her ability to utilise light and space in the most innovative manner. Her designs convey a harmonious balance of simplicity, affluence, and sophistication. Her work became known to the world when she designed the leading Jo Malone Flagship store in London and from there her career soared sky high.
Her work goes way beyond the conventional elements of home decor and delights the residents with its winsomely fascinating charm and bespoke beauty.
She beautifully transforms abstract thoughts into appealing visuals for an all true opulent decor. We bring you a glimpse of this famous designer’s former projects which reflect her strong preference for reclaimed wood floors. While timber remains consistent in most of her designs, the other elements change from calm and soothing to stunning and stylish.
The arching doorways and a grand-looking staircase convey her refined taste which is further enhanced by the timeless charm of reclaimed wood floors.
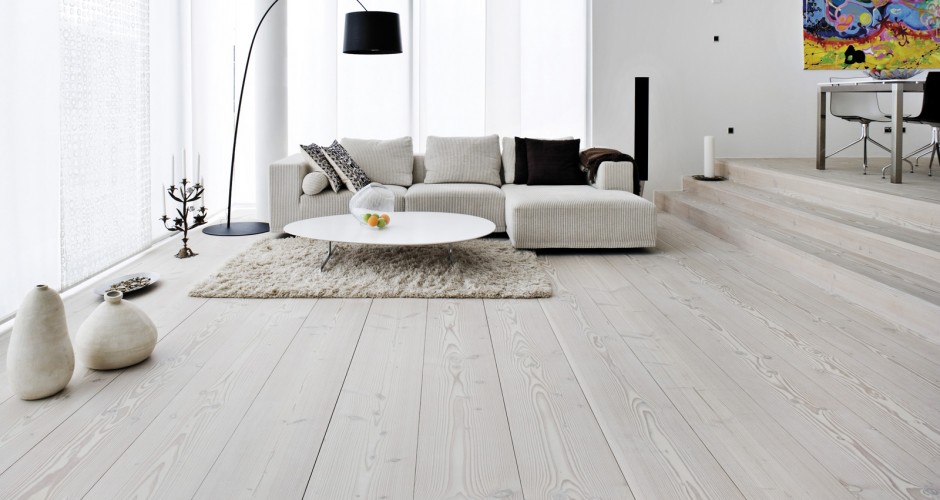
Quintessential of Scandinavian interior design are real wood floors in Pine, Fir and sometimes Oak with a light coloured finish.
[plugmatter_promo box = ‘9’]
The Scandinavian wood flooring style can be obtained by having wood Lye treated. This helps to create a consistent appearance in the wood flooring instead of streaky or peachy tones appearing if it were bleached. Take a look at the images below for inspiration and view the Reclaimed Flooring Co.’s white traditional wood floorboards. We create the colour through white oiling oak.
Having light-coloured flooring looks stunning in modern settings but equally as beautiful in buildings dating back many years. Create an uncrowded space where there is an airiness to the atmosphere to highlight Scandinavian wood floors.
Picture Credits: Kristofer Johnsson/Dinesen/NORM Architects
For more Scandinavian wood flooring products: Click HERE

A quick update:
We are currently working on creating sample material for our new range of flooring made from these ancient, exotic timbers. We expect the Panamanian Walnut to be a big seller, simply because Walnut is just not available at the moment in these immense sizes of raw material. We expect to create engineered flooring, prime grade, up to 3m long and 300mm wide. YES, this is unheard of and has never been done before until now. This is a really exciting time for RFC and the UK wood flooring market in general, now architects and specifiers have a whole new source of eco friendly wood to work with.
See the tables, shelves, trays, 3m slabs currently at our Clerkenwell showroom. Flooring TBC.
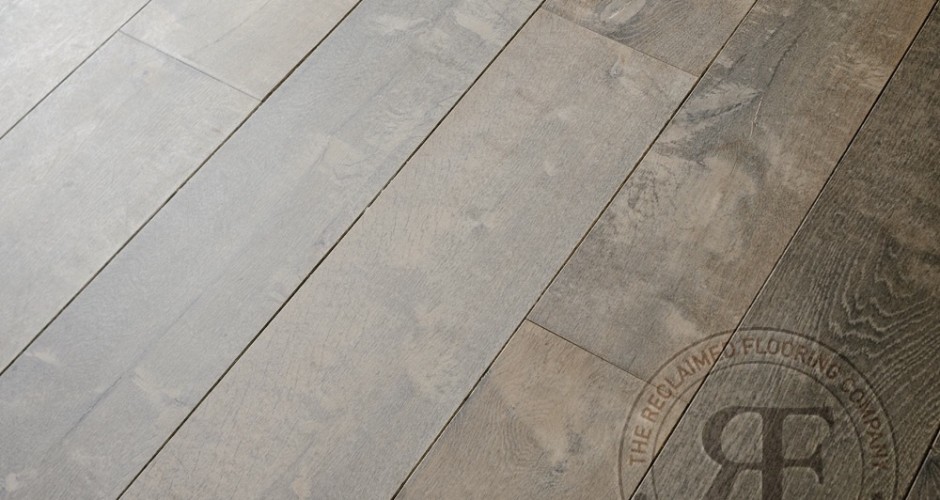
Reclaimed & Antique Wood Floors
We thought that it would be a useful post to share some historic finishing expertise information without disclosing too many of our company trade secrets.
(This information below was first written in 1910)
The new technics of wood mordanting, or wood staining, are based on entirely different principles.
The dyes or chemicals used are perfectly soluble in water or other solvents, such as turpentine or alcohol, so that these dyes and chemicals, penetrating with their solvents (water, turpentine, alcohol) up to a certain depth in wood, remain therein when the solvents evaporate, thus according a stained surface. In many instances of wood-staining, the dye is actually generated (chemically) in the wood fiber and left there by means of the consecutive effect of two proper chemicals, or by the effect of chemicals on the tannic acid already in the wood.
In whatever manner the staining is done, whether by means of solutions of prepared stains, or by means of the reciprocal action of chemicals on each other, there is always an actual staining of the pulp of the wood up to the depth of one-half to three-fourths of a millimeter, to which the mordant solutions actually penetrate within the wood. On this property of the stain, to penetrate into the pulp of the wood itself and to deposit there the dissolved stain, rests its capacity for sharply intensifying the structure of any kind of wood. The pulp of different kinds of wood is by no means of uniform hardness and density. In particular the annual rings in our domestic evergreens are always harder than the wood in between. But in the harder deciduous woods also, where the difference between the annual rings and the rest of the wood is not so marked, there are always differences in the density of separate parts of one and the same surface.
12 MORDANTING AND STAINING
The penetrating capacity of the staining solutions is favorably or unfavorably influenced by these differences in density and hardness of the separate parts of one surface. In the softer parts of the wood the stain not only penetrates deeper, but greater quantities of it are absorbed than in the harder and denser portions. Hence in the softer parts of the wood there is a much greater amount of colour deposited than in the harder parts, corresponding to the increased assimilation of the stain ; and after staining, these appear darker, generally showing a more tinged shading than the harder parts. This is especially characteristic of evergreens, such as firs, pines, pitch-pines, Carolina pines and yellow pines. By the various absorbent qualities of soft and hard parts in the same surface is to be explained the fact that the marking and silver grain of the wood, which are scarcely visible in its natural state, come into prominence after staining with an enhanced beauty due to the tinged shading. Therefore it will be perceived that the staining of wood not only affords us a desired color effect, but presents un- changed the natural marking characteristic of each species. The process has taken its rank among the foremost arts of the day, and it is hoped to accord within these pages a comprehensive aid to its higher advancement and utmost perfection.
http://www.reclaimedflooringco.com/about-page/our-personalized-bespoke-finishing-service/


