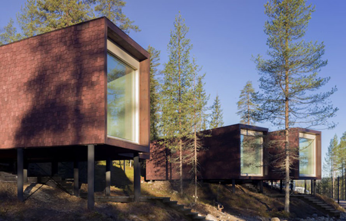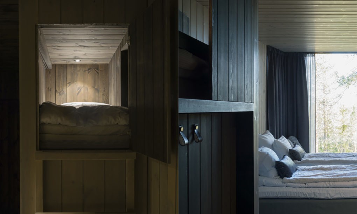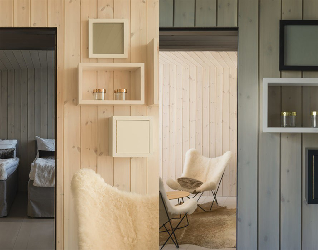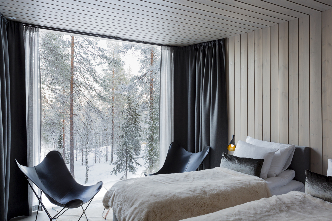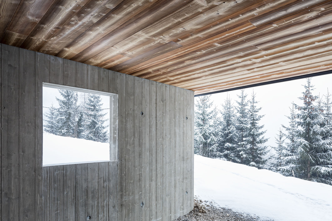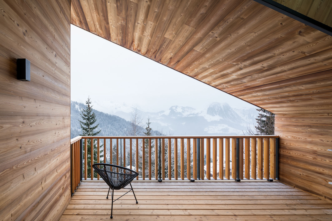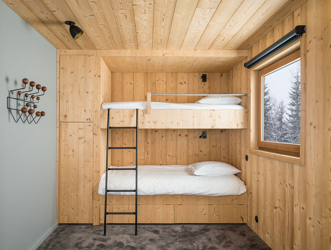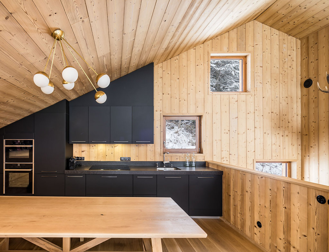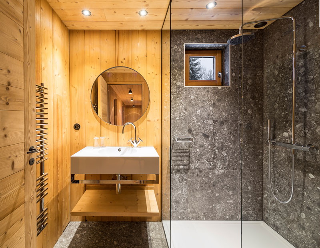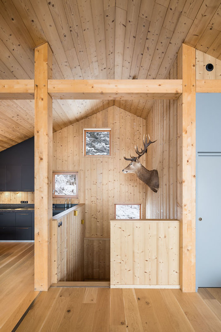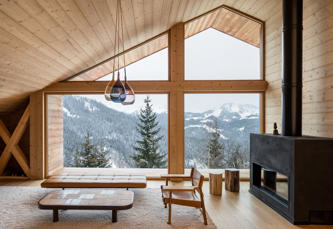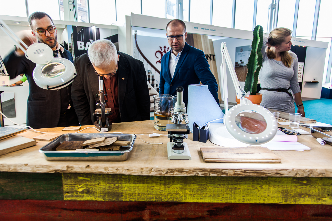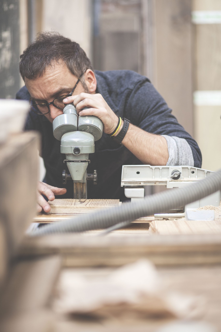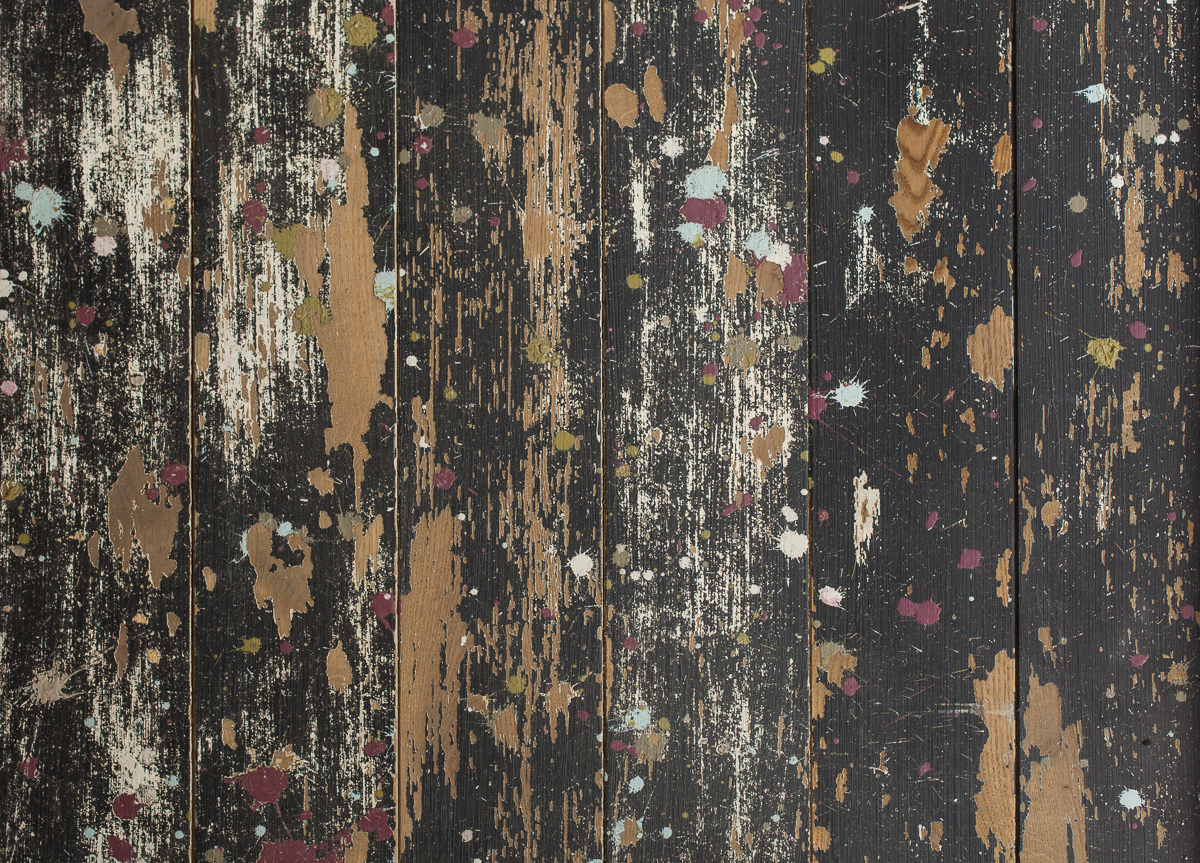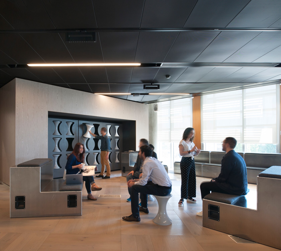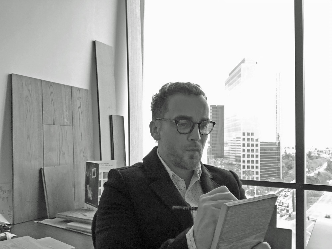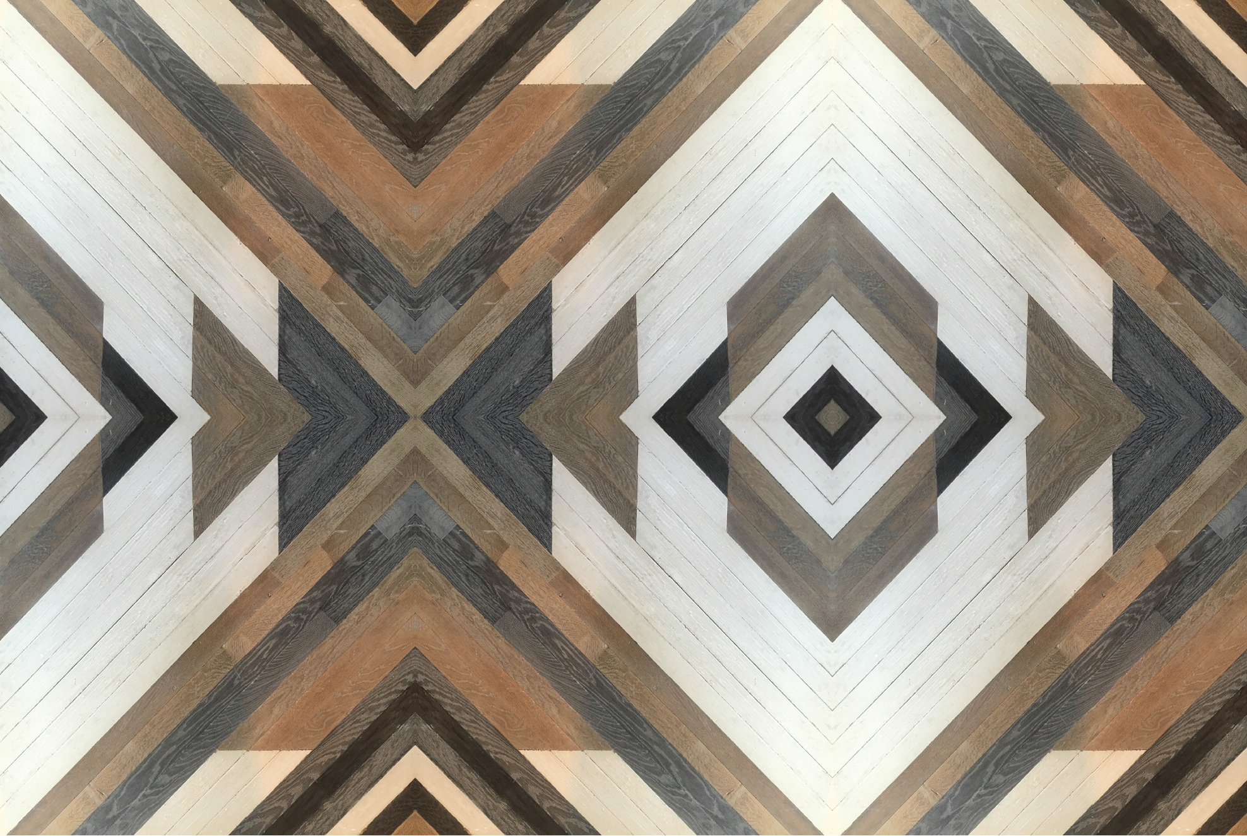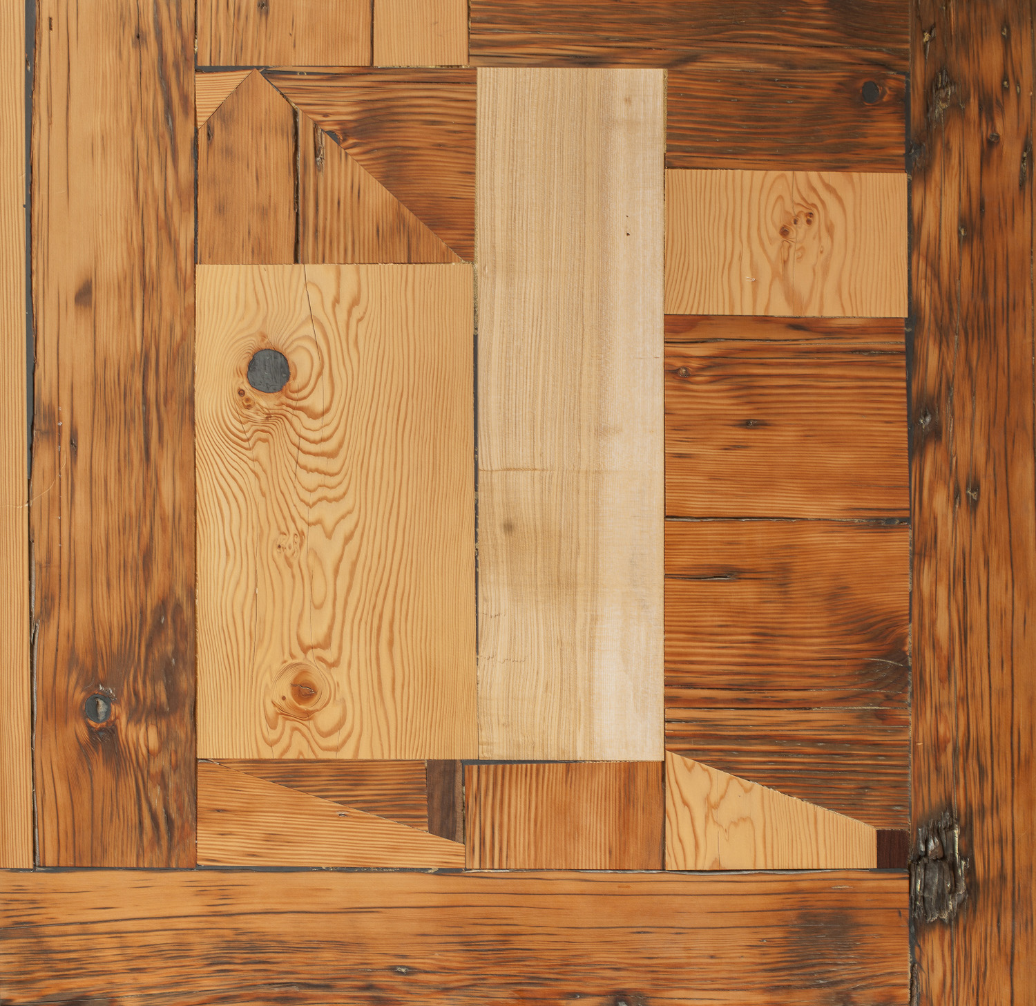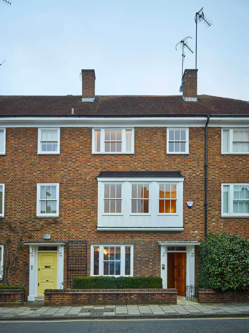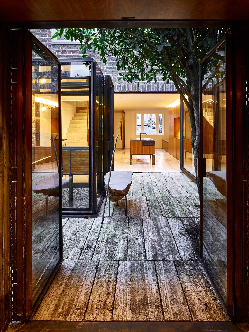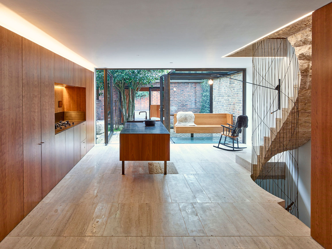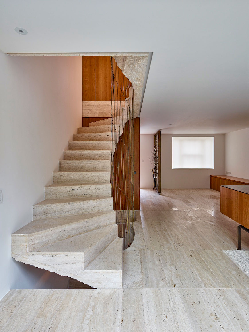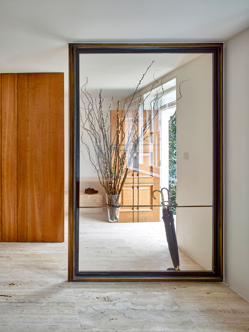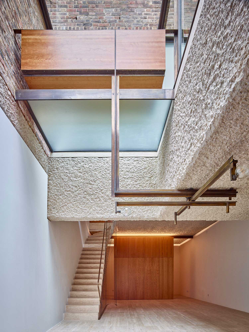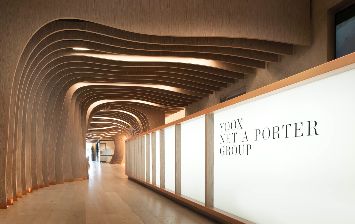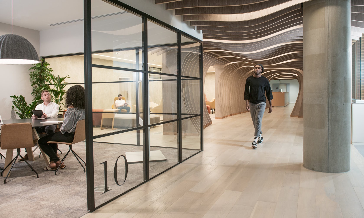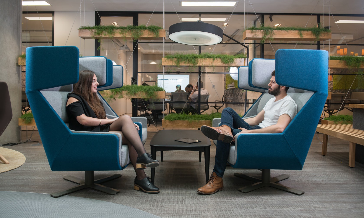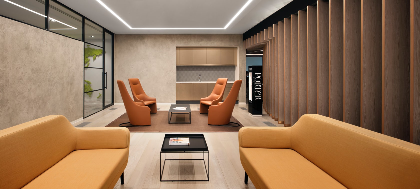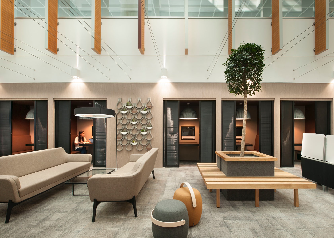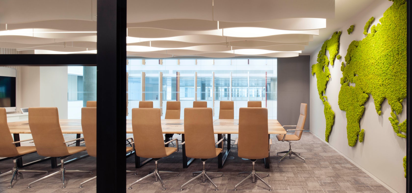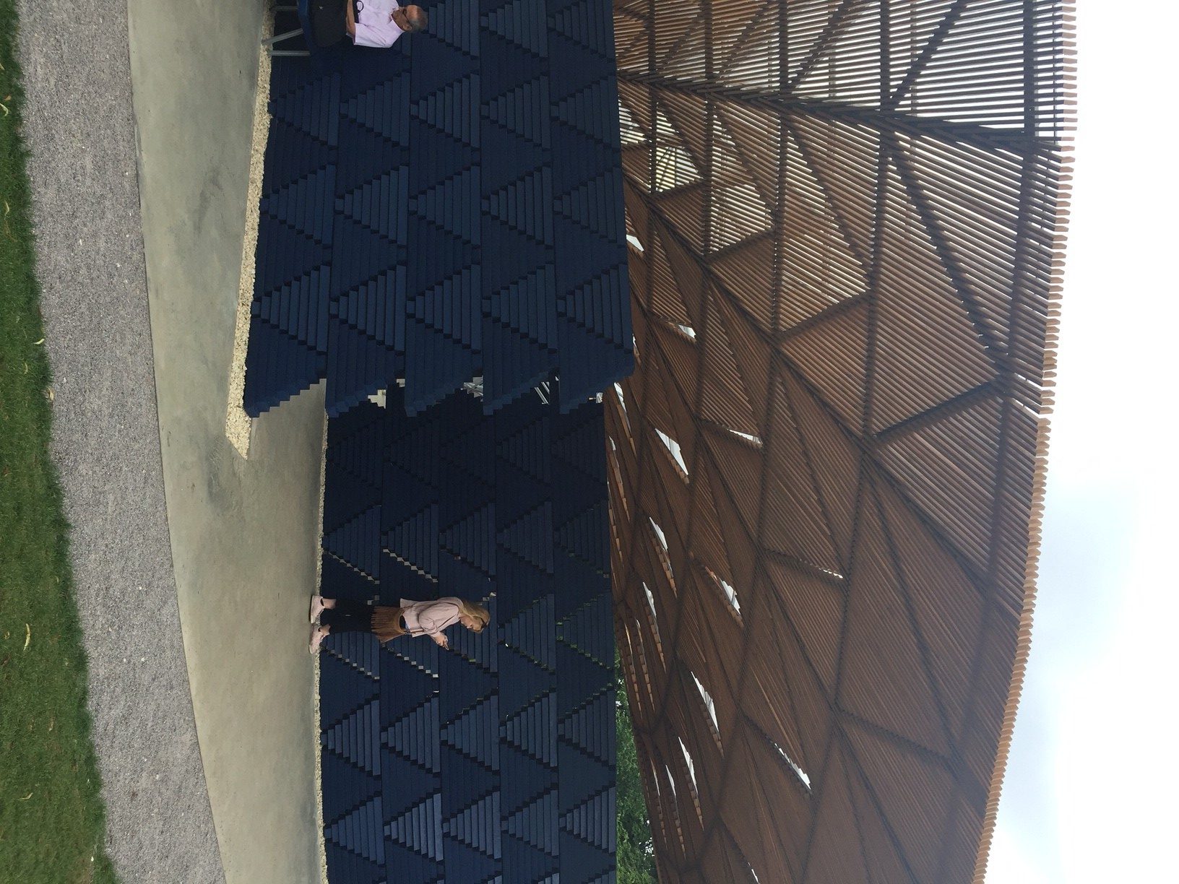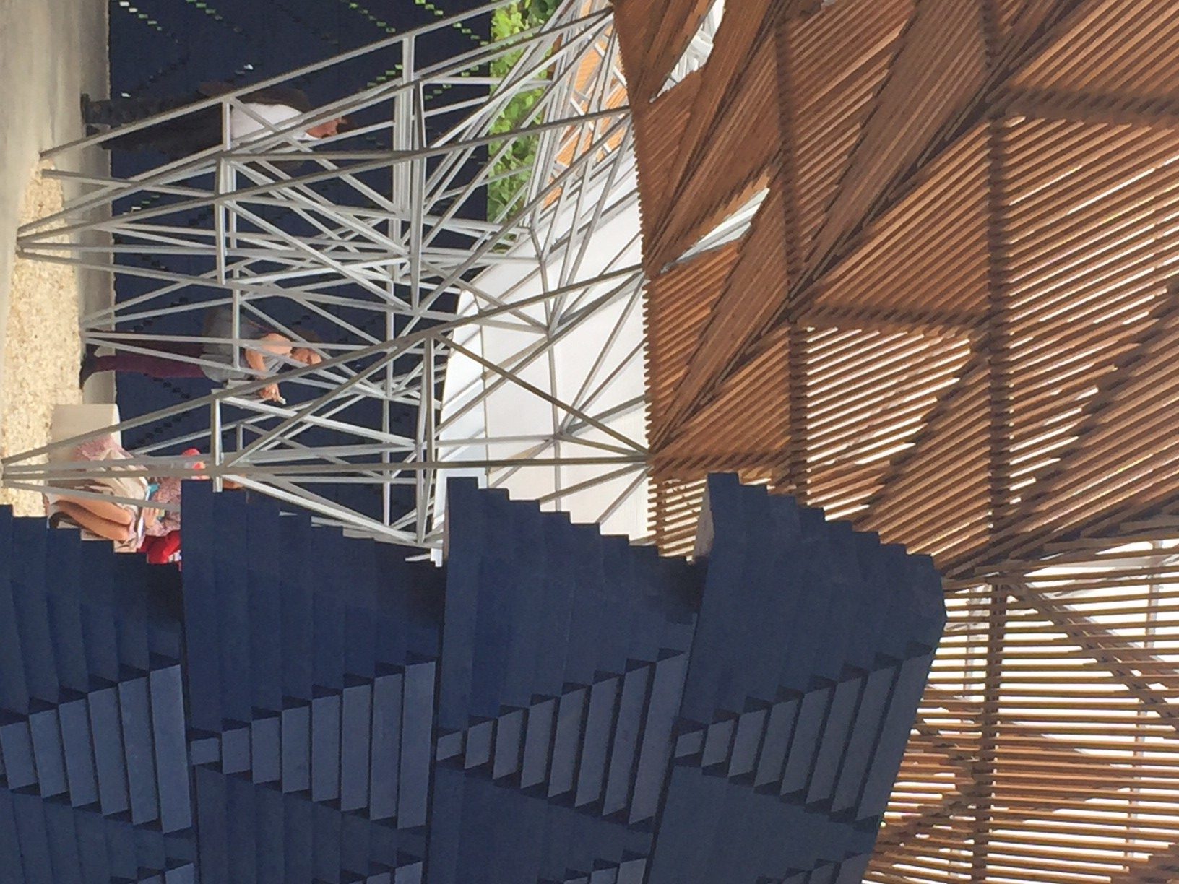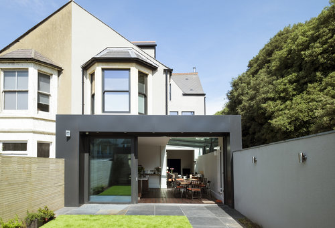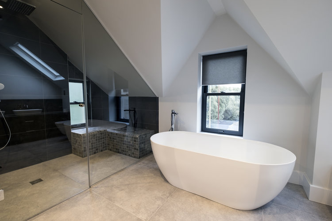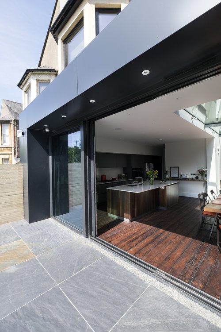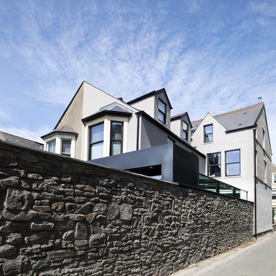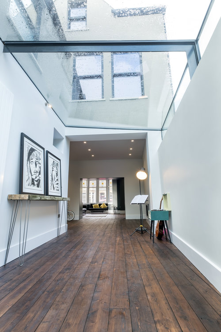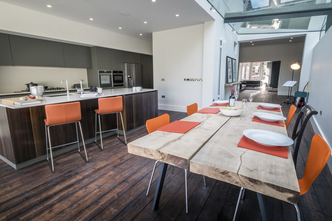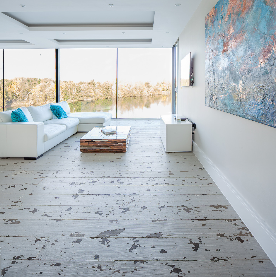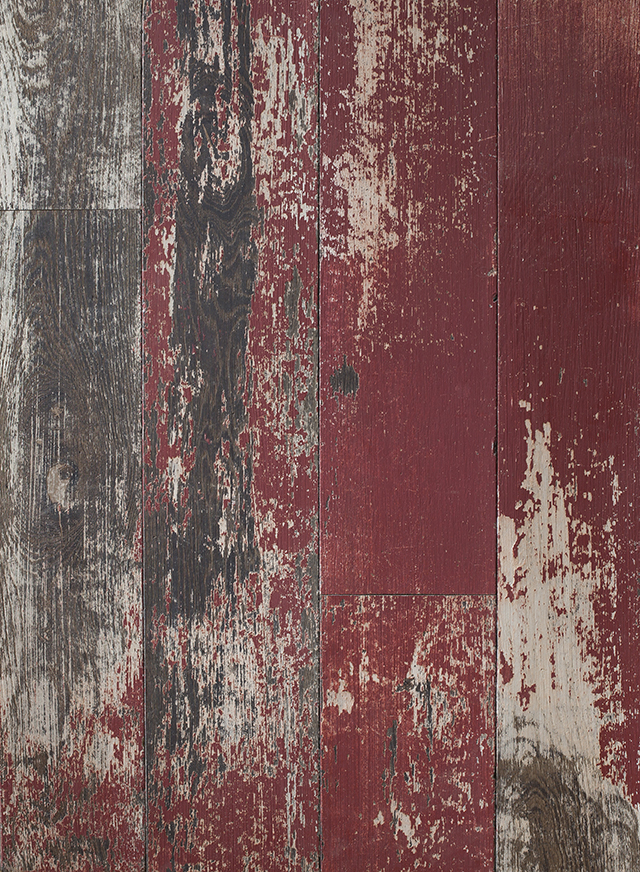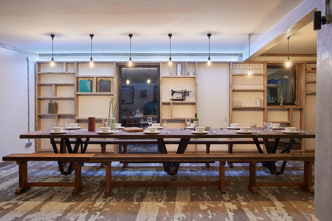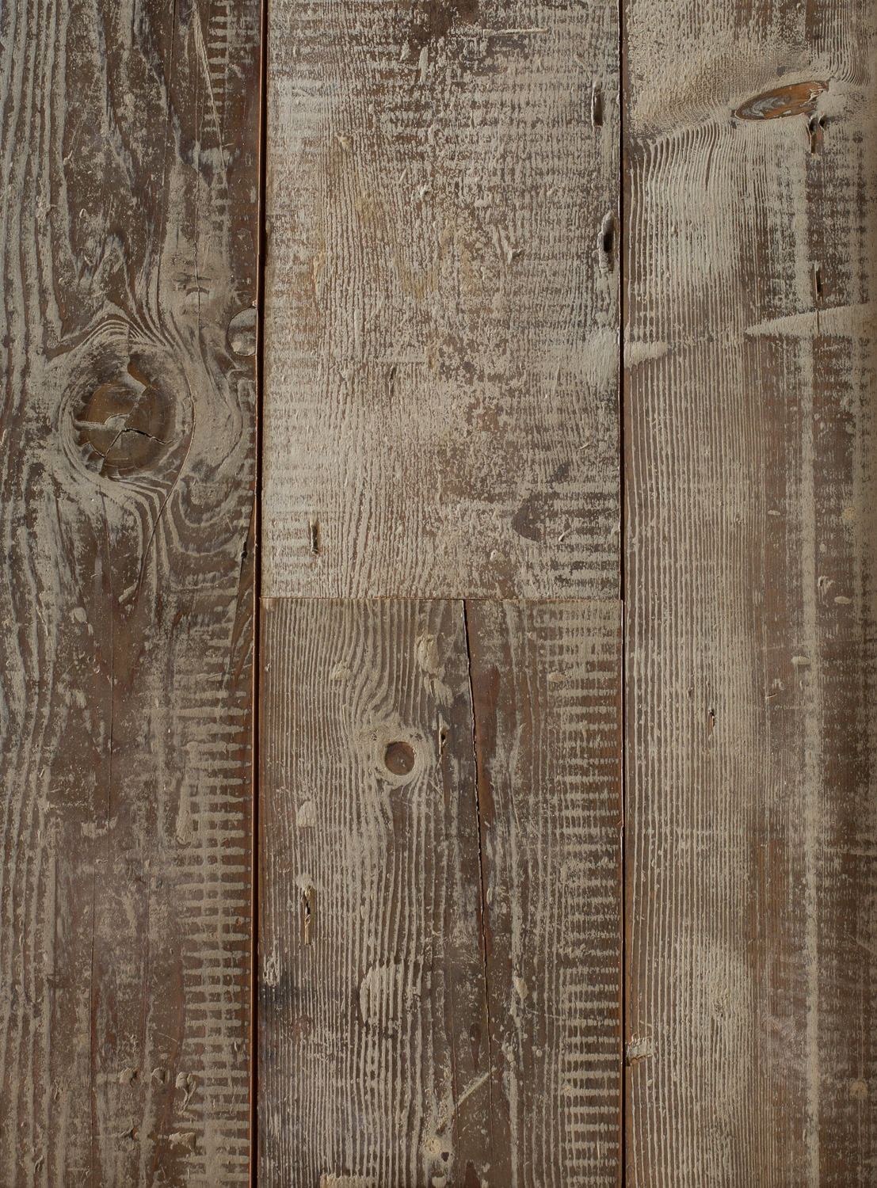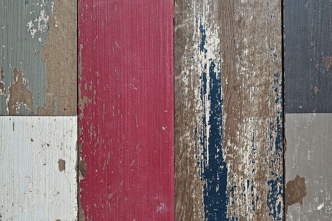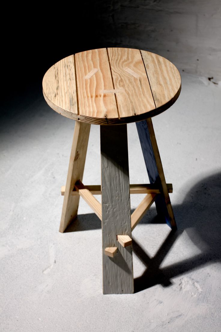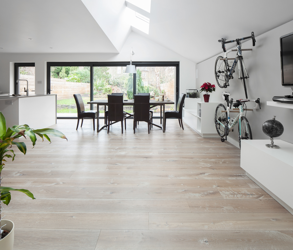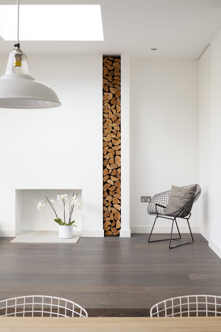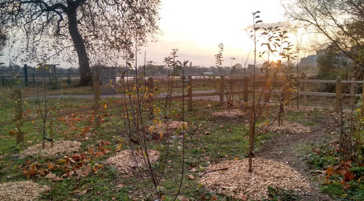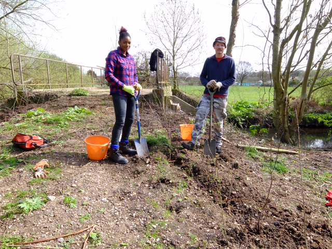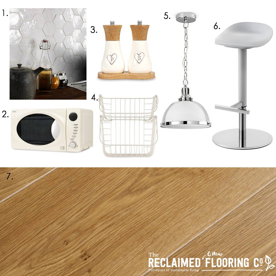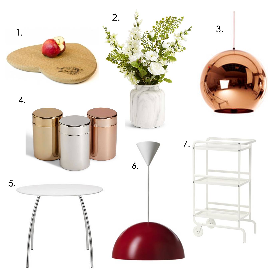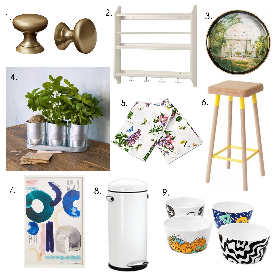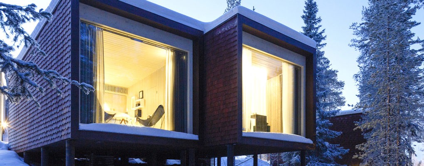
Northern lights, clear skies, Reindeers, Huskies, sledges, and snow-laden trees – if this is your ideal holiday experience, then the Arctic treehouse hotel is the place to be.
Located right in the Arctic Circle in the Finnish city, Rovaniemi, the amazingly sleek hotel is designed by Finnish architectural firm Studio Puisto.
Designed to immerse visitors in nature and mysticism and a first of its kind in the Arctic Circle; the shingle-covered units offer a nest-like space that blends into the surrounding landscape.
The Arctic TreeHouse Hotel comprises 32 log-like cabins elevated above the slopes of Syversen hill to minimize site impact.
[plugmatter_promo box = ‘9’]
Carefully sited to optimize views, the units are organized in pairs that function as combinable halves with one housing the bedroom and bathroom and the other containing a kitchenette and living room.
Each unit features a glazed end wall positioned for the unobstructed views of nature.
Environmental-friendly design played a large part in the design of the timber buildings, from its pine shingle-clad appearance to the use of natural materials.
Green roofs top the units for stormwater management. Timber was predominately used for the facade and the interior. The building structure is inspired by nature, especially the cabins’ outer walls inspired by pine cone cow.
The warm interiors are lined in blond timber and oiled oak parquet floors, and furnished with low-slung wire chairs swathed in fur and a blizzard of white linen.
The bedrooms are framed by large windows and have views of the forest which, in summer, is festooned with lingonberries and cloudberries bushes.
Some cabins ensure privacy, while some are attached with each other so that small groups and families can lodge together.
At night the units light up like softly glowing lanterns; however, outdoor light pollution is kept to a minimum to preserve the “true wilderness experience” and viewing opportunities for the Northern Lights.
“The inspiration for the accommodation concept – set on a steep natural slope – came from Nordic nature and culture as well as the magical world of Santa Park,” write the architects. “A vision started to form: small individual accommodation buildings set in nature, their spirit highlighting characteristics of the area and creating an optimal setting for experiencing both nature and arctic mysticism.”
Images: http://studiopuisto.fi
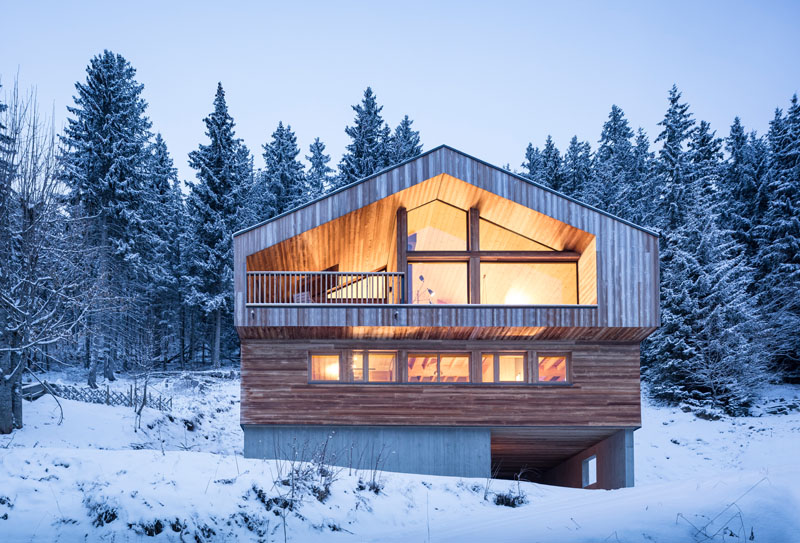
French design firm Studio Razavi introduces a modernized contemporary design to an Alpine chalet home located in the village of Manigod in the Auvergne-Rhône-Alpes region of eastern France – a popular ski destination.
The Mountain House is a single-family home with very little of architectural expression allowed due to complying with strict local architecture guidelines.
Its height, width ratio to roof slope, building material and window sizes are strictly controlled to enforce what is locally perceived as patrimony protection for traditional mountain homes.
Highlighting a wooden composition with concrete accents, architect Alireza Razavi wanted to try to reinterpret the home in a more contemporary way;
“In order to circumvent these limitations, we took great care in analyzing historical buildings so as to understand what their forms accomplished and how they shaped the local architectural culture. We then integrated this information into our design, avoiding all artificial and obsolete elements while making sure that the building was entirely code compliant.”
Configured in a stacked layout, the Mountain House includes distinct layers with separate programs, where the ground floor provides technical spaces including the entrance and car parking, while the first floor houses all the bedrooms, followed by the second floor which includes the living spaces.
The entrance is incorporated into the concrete base that also leads to a small space featuring a stone floor where occupants can change in and out of ski gear.
For the interior, the first floor and second floor embraces the use of natural materials such as walls cladding in pine wooden boards.
The cladding flows in different directions to elaborate the differentiation in volume and programme between the two levels. The space also features a few painted surfaces to break up the unity of the wood.
In addition, artificial stone tiles are implemented in the bathrooms to introduce a texture, as well as complementing the natural palette overall.
As you move to the top, each level of the house becomes progressively brighter and more spacious, with the living area enjoying the most natural light and volume due to large windows filling the space beneath the pitched ceiling.
The interiors feature materials chosen to complement the external expression and differentiation between the levels. The overall flow and aesthetics of the entire home remains quite simple and yet cozy.
Razavi added; “We wanted to make sure that the design reflected some of the historic features of this place, and I think this is how design becomes more interesting than just being disruptive for the sake of it.”
Images: Olivier Martin-Gambier www.omgphotographe.com
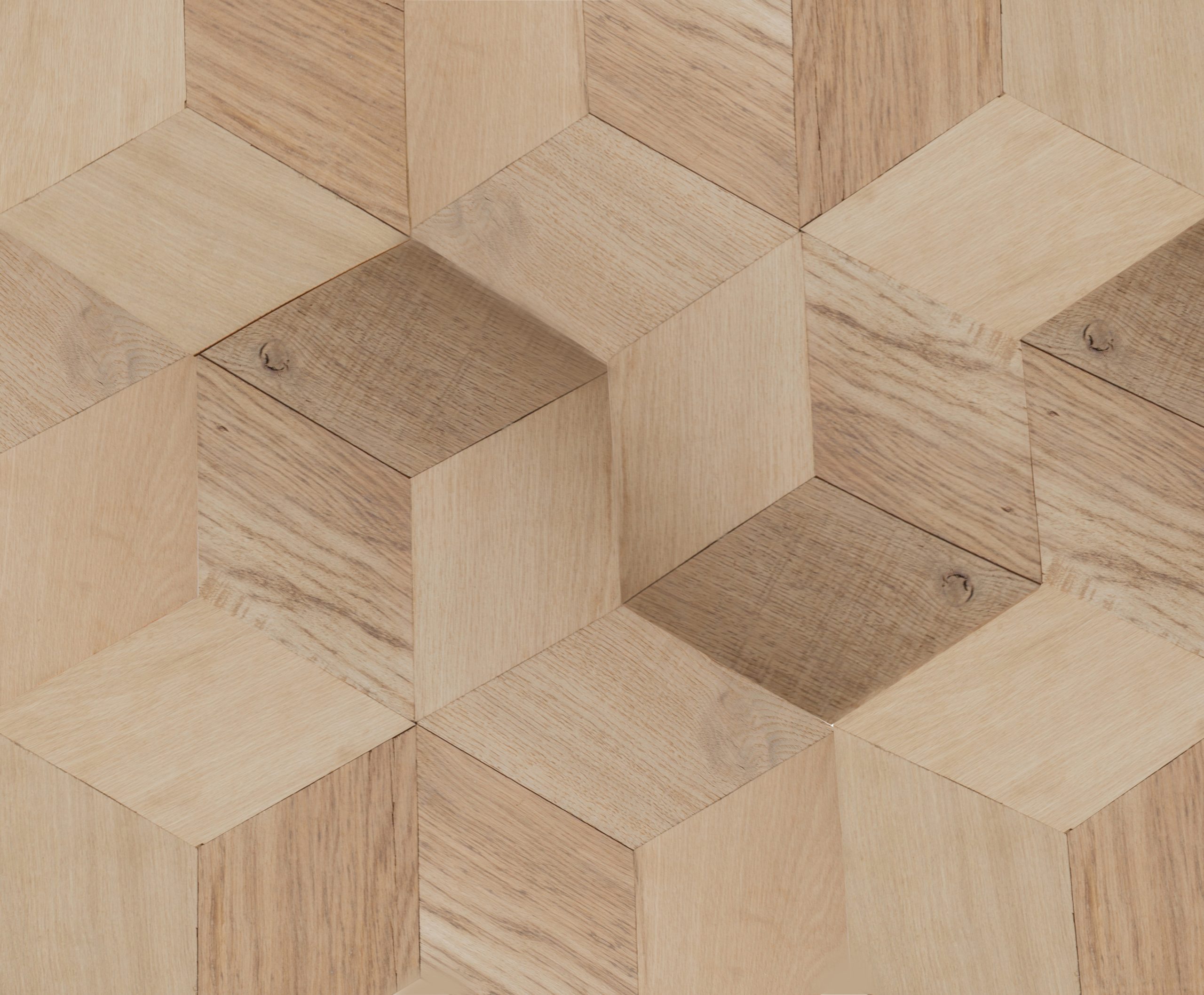
Creativity and lateral thinking are two different concepts, but complement each other in terms of turning ideas into reality. Read on to explore how creativity and lateral thinking can improve your life.
What it means to be creative
Creativity – the ability to step out of the role we are conditioned to play.
Are you a creative person or more practical and logical? Do you believe that we all have a creative side that needs to be unleashed?
What is creativity?
The concept of creativity comes in many forms, from how we design our homes, present our personal image, create our working spaces and even display our food on the plate. These practical life tasks form the basis of our daily lives, whether we are a ‘creative’ or not.
But creativity goes one step deeper by defining how we produce ideas and solve problems. For example, a simple problem could be how to use a wooden floor to create a feeling of spaciousness in your home.
The obvious way is to use a light colour – the creative solution is to go further and use wide boards, simple patterns, clean lines, mirrors, reduce clutter and select minimal and stylish accessories.
Some of us have this creativity naturally but others don’t find it so easy to use their creative potential, either at home or at work. Yet creativity can bring satisfaction and is the chance to experiment and try something different.
Finding your creativity
According to Edward de Bono, the world-famous founder of the concept of brain training, “Creative thinking – in terms of idea creativity – is not a mystical talent. It is a skill that can be practised and nurtured”.
De Bono is a leading authority on how thinking skills can be used to inspire creativity.
A diverse range of big-name international companies such as Apple, The New York Times and Linkedin use his methods to educate staff how to think creatively, work smarter and be more productive.
The de Bono method is a technique that anyone can learn and adapt to all parts of their life, from making business decisions to creating a comfortable, well-run home. It teaches how to creatively deal with problems, form solutions and become effective in everything you do.
How does the de Bono method work?
The de Bono thinking method uses the Six Thinking Hats process which suggests viewing a situation from six different angles. This can be applied to all aspects of life, from day-to-day problems to interior design projects.
Using the concept of interior design, this is how Six Thinking Hats can expand your creativity skills.
- White Hat – look at what´s available: This could be a room you want to redesign. You should consider the space, shape, aspect, current décor and furnishings.
- Red Hat – represents feelings and emotions: How do you feel about the room? Does it make you happy or sad? Is it a safe space or somewhere you don´t feel comfortable?
- Black Hat – signifies judgement and what can go wrong: This views the negative outcome. For example, once a room has been redesigned you may not like the final result or it could be too dark or feel small.
- Yellow Hat – focuses on light and positivity: This hat encompasses the optimistic point of view. It represents the benefits you’ll get from the room once it is designed to suit you and your lifestyle.
- Green Hat – expresses creativity: Creativity, ideas, brainstorming and using mood boards are all related to this hat. This concept promotes the freedom to create the perfect room (maybe a hobby room or your bedroom), by letting your thoughts go and creating something really special.
- Blue Hat – exhibits the management process: This hat represents how to achieve yours. It demonstrates how you will reach your target of a breathtakingly designed room through planning and managing the process.
Do you have to be artistic to be creative?
Not at all. Creativity can be developed. As children we are encouraged to be creative by drawing, painting and producing ‘childish’ works of art that express ourselves. As adults we often lose this desire to ‘create’, often because of lack of time and motivation.
When was the last time you sat with a blank piece of paper and planned your garden or terrace or wrote a poem or short story?
Doing something like this for 5 minutes a day can help you balance your mind and let go of some of the pressures of daily life.
Writing a journal is another way to channel your creativity, and putting your thoughts on paper can often help solve problems.
Creativity knows no time
When your creative streak strikes there’ll be no stopping you.
You may be inspired to create a new look for yourself or your home, run your business a different way, redesign your work space, organise a birthday party…whatever the occasion always make sure you have your phone or a notebook with you as once those ideas leave your head they’ll be hard to get back.
Some of us are more creative early in the morning whilst others prefer to burn the midnight oil and find their best ideas for change come to them at night. Learn when your creative time is and embrace it.
And lateral thinking?
Lateral thinking sits alongside creative thinking, but involves thinking about things in a different way than usual. It’s about taking a different approach, ‘going in from another angle’ and seeing a situation in an entirely new way.
Edward de Bono is also a lateral thinking guru and teaches that this method challenges the norm and produces effective results.
The concept shows how to think about things from a new angle, maximise the value of those thoughts and make them fit and work to produce results, whether for business or pleasure.
How lateral thinking can help you
Learning how to think laterally isn´t easy. Have you ever not been able to see behind the chaos of a problem you’re faced with and tried sleeping on it or leaving it for a while?
This approach can work, but adopt lateral thinking too and your solution will be much more powerful. Try looking at the situation from a completely different angle – which you´re probably not used to doing.
[plugmatter_promo box = ‘9’]
In relation to home design, for example, thinking laterally could be as simple as mixing both old and new styles within a room (reclaimed old oak flooring with sleek modern furniture) or as complex as turning a home upside down and locating the bedrooms downstairs and living room upstairs to maximise the view.Start now – take a small issue in your life and look at it from both the creative and lateral point of view and discover solutions you’d never have thought of before…happy thinking!
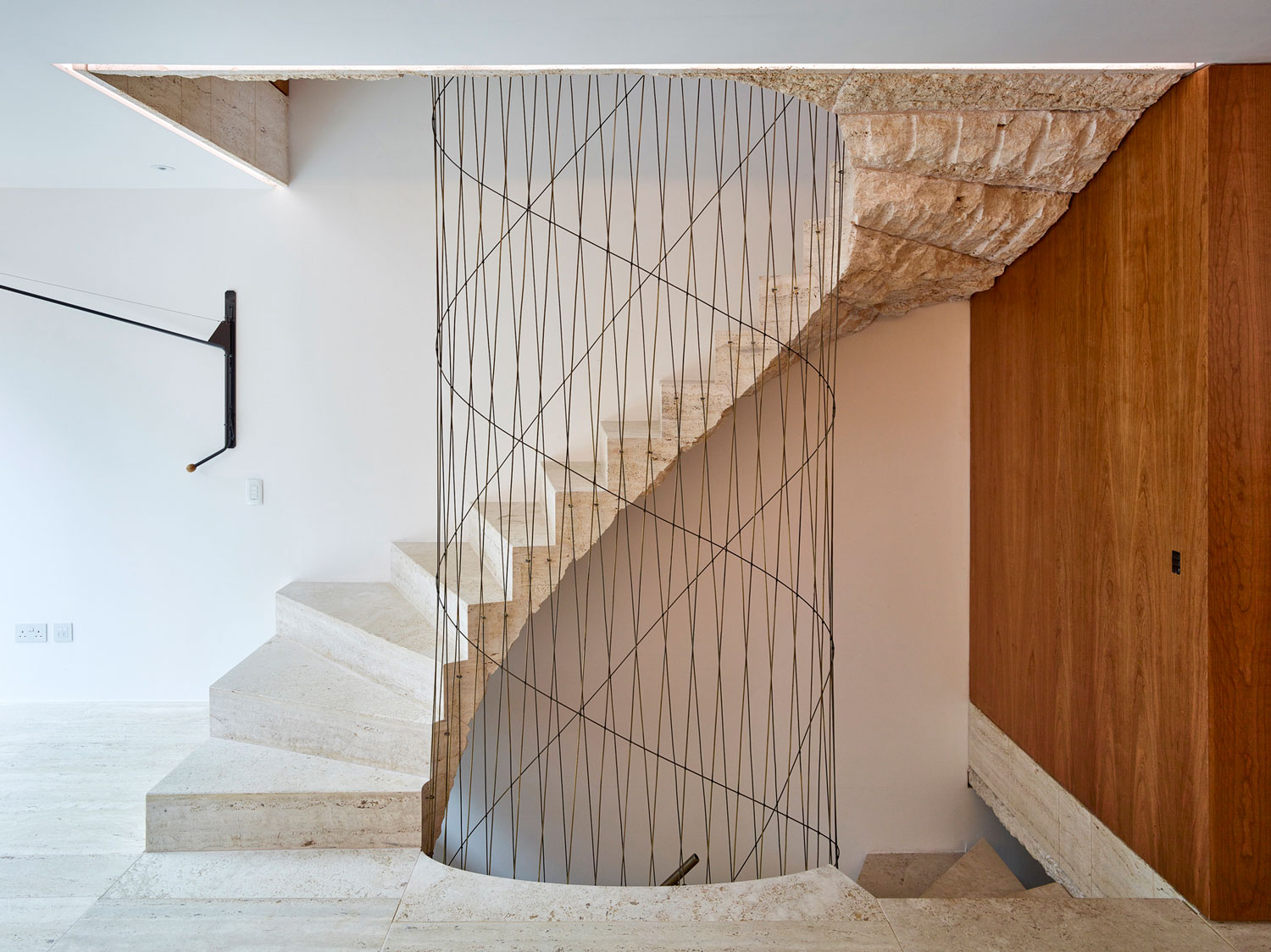
Minimalist in interior design, rich in simplicity – Caroline Place is a home located in London, United Kingdom, designed by Groupwork and Clerkenwell-based Amin Taha Architects.
Surrounded on three sides by eight and nine story mansion blocks shielding it on Bayswater Road and on Queensway, Caroline Place is an enclave of late 1950’s terraces blessed with seclusion in an otherwise heavy traffic neighbourhood.
Built with a Modern Northern European sensibility of sharp brick lines and crisp mortar joints layered with softer timber detailing, their interior layouts remained firmly rooted in an earlier English Edwardian tradition.
Retaining a desirous separation of served and servant areas of maids’ rooms, sculleries, coal houses and a working yard, altogether occupying the ground level while the owners were set out above, across larger light filled rooms.
The flooring remains timeless, with remains of original travertine in site, along with densely plastered walls behind 1970s pine boarding, and one room panelled with dark cherry wood.
[plugmatter_promo box = ‘9’]
As travertine has a wide spectrum of textural and visual possibilities, its reintroduction allowed for a hard-wearing surface on each floor, including the open courtyard and into the detached garage.
Varying from quarry-tooled to polished, the finishes emphasize and differentiate the journey from the interior to exterior, and from the basement upwards.
The social intentions behind the open-plan arrangements are accentuated by a clearer ‘tabula rasa’ across each floor, with the removal of downstand beams and brick nibs that had been structurally necessary at the time, but unintentionally retained the memory of separate rooms.
Each floor can be considered as a single shell of travertine and plaster, allowing the specific type of occupation to lend further definition.
The first floor can be occupied as a single reception with a corner study or subdivided by two pivoted bookcases, one of which reveals a foldaway bed and provides a guest room.
The cabinetry elements are full-height with shadow gaps and rebated lighting to emphasize their standalone role.
This language extends to bathrooms and walk-in wardrobes, ‘servant’ spaces whose discretion is maintained by secret doors and their concealment within bookcases
The first floor can be occupied as a single reception with a corner study or subdivided by two pivoted bookcases, one of which reveals a foldaway bed and provides a guest room.
The cabinetry elements are full-height with shadow gaps and rebated lighting to emphasize their standalone role.
This language extends to bathrooms and walk-in wardrobes, ‘servant’ spaces whose discretion is maintained by secret doors and their concealment within bookcases.
The restored travertine, cherry panelling and plastered walls are offset by new details that allude to mid-century work by Carlo Scarpa, Mies van der Rohe and Louis Kahn.
Point-tooled and fair-faced concrete, polished and patinated brass, cruciform columns and glazing details lightly reference the period.
New but related to the existing, they might in future be mistaken for original features.
Images Via: www.yellowtrace.com.au
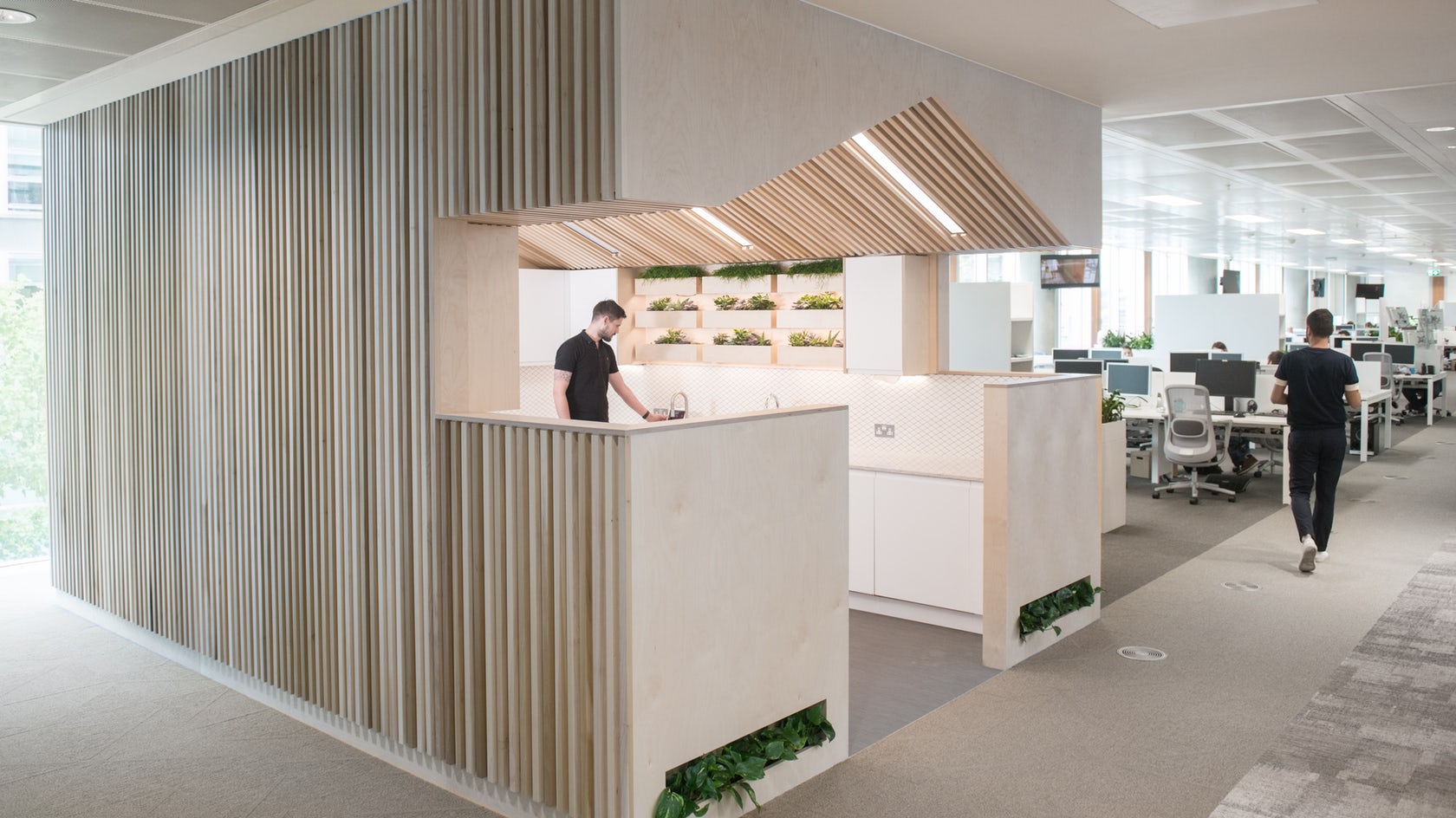
Award-winning British architects, Grimshaw, have created a future-focused environment Yoox Net-A-Porter Tech Hub which reflects its unique position at the intersection of fashion and technology.
The 70,000-sq. ft. space at White City Place is now home to 500 staff; working to further create 100 jobs over the next two years.
An innovative interior design is well on display throughout the space; with The Tech Hub comprising of adaptive areas, use of natural materials, ample greenery with over 2400 individual plants, and innovative furniture with various pods and seating configurations to capitalize on the “creative and collaborative” environment.
The resulting interior look was designed to inspire new, creative ways of working hence striving for quality from the largest impression down to the smallest detail.
[plugmatter_promo box = ‘9’]
This translates well in the reception area – with a welcoming ambience; housing a desk encased in bronze, and a sculptural ‘arbour walk’ comprising softly-lit timber baffles.
An Innovation Lab is nestled at the end of the arbour walk and provides a key collaboration space. It is home to a digital ‘ideas wall’, allowing up to seven people to work together using mobile technology to manipulate each other’s data.
Various informal and formal spaces can be seen within the building, with five ‘tea houses’ throughout the office designed to encourage interaction.
A multifunctional area which holds up to 175 people, and contains flexible furniture options including stools which are stacked within the walls, is a unique spot for product launches and events.
A cinema-like presentation room offers plush seating for client presentations.
Combined contrasting concepts in design can be witnessed throughout the work environment, with two core themes of the ‘code behind the catwalk’ and ‘London meets Milan’, with the latter embodied through visual references to both locations.
The idea of contrasts is translated into a ‘warp and weft’ aesthetic with complementary materials and colours providing a sense of movement and texture.
A calm and refined atmosphere is created through material choice which includes timber, concrete, velvet, leather, felt, bronze and ceramics.
The centerpiece of the boardroom is a handcrafted table made from solid olive ash with blackened steel legs, accentuated by caramel-toned Italian leather chairs.
Speaking at the launch, Chairman of Grimshaw, Sir Nicholas Grimshaw said,
“This project emerged out of deep discussions with Federico, and it has been a rewarding process to work with a client who champions quality design. The resulting project delivers an inspiring environment for an agile and global workforce, maximizing technology and providing a flexible space for the future.”
Images: Gabriel de la Chapelle, Philip Vile
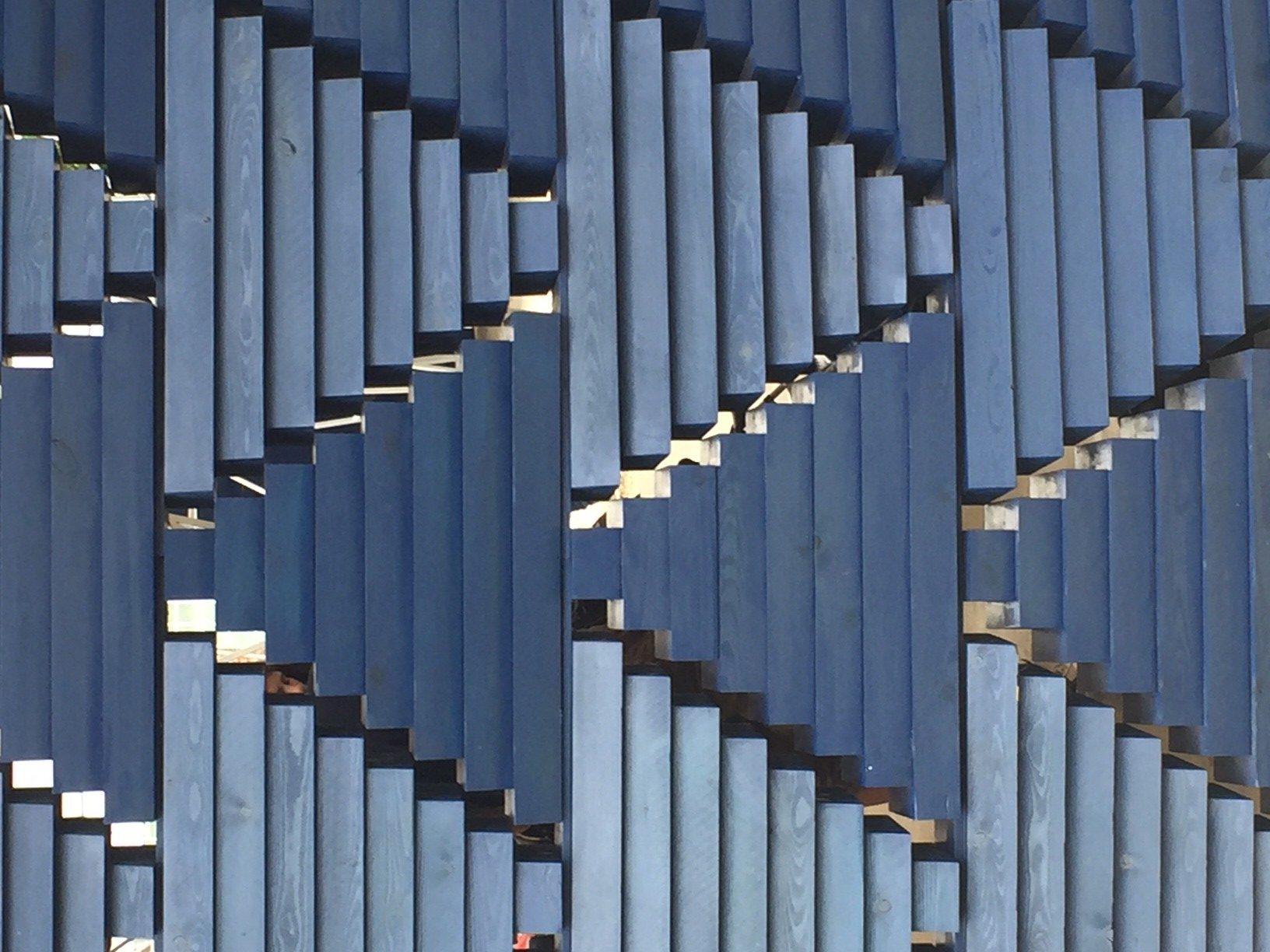
Diébédo Francis Kéré is the 17th architect to take on the annual commission for the pavilion, which is erected each summer outside the Serpentine Gallery in London’s Kensington Gardens.
The Serpentine Pavilion is structured by curving sections of an indigo coloured wall and a tilted ring-shaped canopy that will be transformed into a waterfall when it rains. The blue colour is a significant part of Kere as he explained that in his culture blue is an important colour.
“And in past times there was only one piece of blue boubou – the traditional clothes that people wear….
You dress blue, and you’re shining as you approach the house of your dream. And everyone knows, with this guy, I cannot compete, I’m done, because this guy is so shining,” Said Kere.
The marvellous indigo coloured walls are made of triangular sections of wood which form a V-shaped series of holes in the structured piece. The slatted-timber roof has the same triangular motif with some of the panels channelling upwards to allow light into the pavilion.
The pavilion also features an oval well at the centre of the roof which is supported by a steel framework and surrounded by polycarbonate sheeting.
This is designed to funnel rainwater down into a waterfall that will replace a gravelled courtyard in unfavourable weather. The 9,000 litres of water collected will be used to water the park.
The pavilion is designed in such a way that it changes as there are openings at every turn.
Kere explains that this design was so as to have people connected to nature.
As an individual enters the pavilion they see the trees and as one walks inside the void, they will have the connection to the sky.
Even on rainy days, one will feel safe and protected by the structure.
One will see the effect of a waterfall in the middle of the pavilion.
Images: http://www.archdaily.com
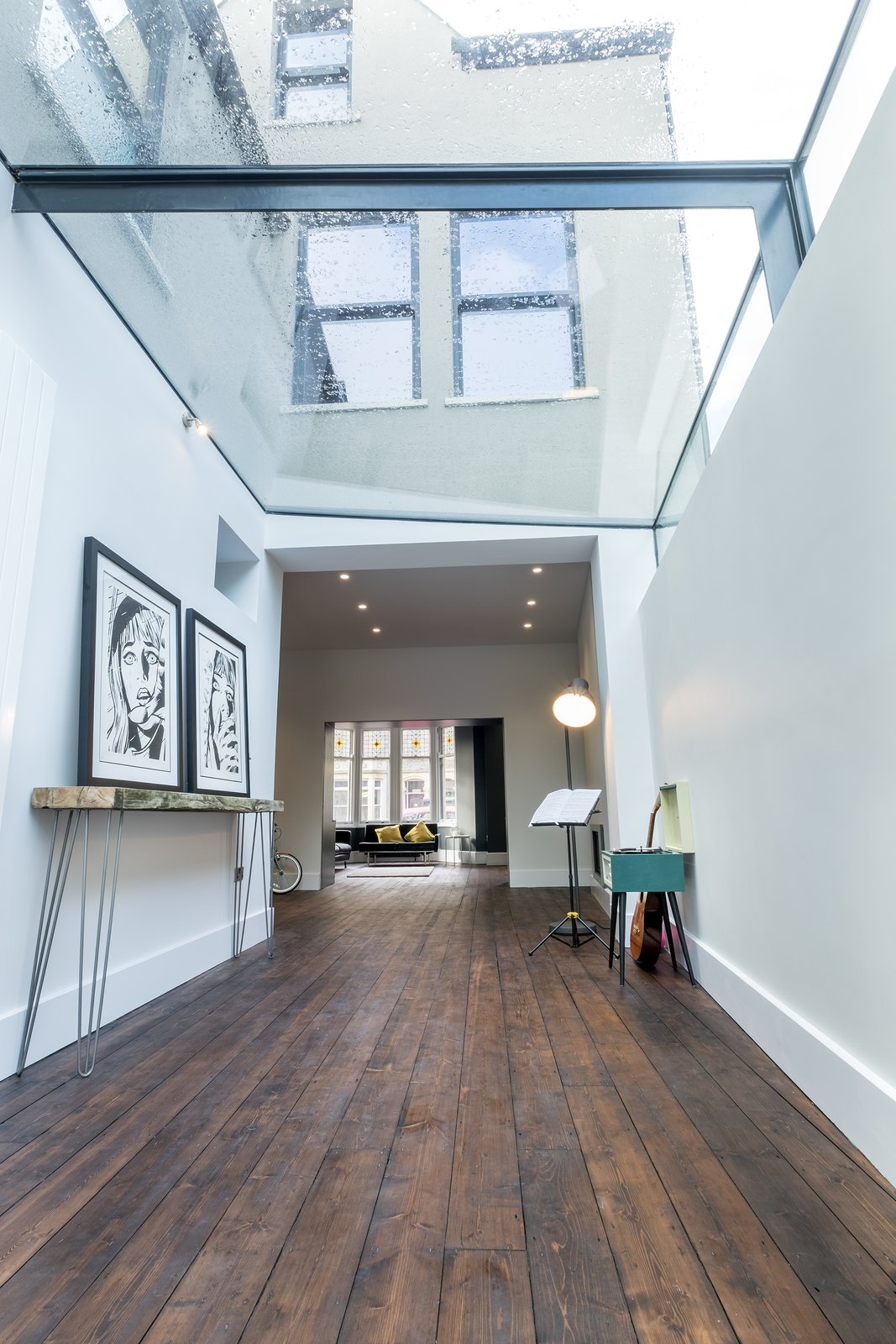
Inspired by the unmistakable Victorian style, The Glass House by Glen Thomas Architecture sits in the heart of Wales, United Kingdom.
The house has been renovated into a spacious open plan living space with many original walls removed, however leaving no corner void of charm or narrative.
The exterior features a dark grey aluminium cladding, with full height lift and slide solar control glass doors, reclaimed stained timber floorboards and Welsh slate tiles.
This blends beautifully the outside with the inside; creating a merge of the old and the new.
[plugmatter_promo box = ‘9’]
The existing Victorian architectural charm is retained with colours and textures of its time, whilst the additions unashamedly reflect the way we build today.
The house has been ripped open, internally, with sliding pocket doors allowing the spaces to interconnect or to be closed off into snugs when desired.
Real wood burners, integrated ceiling speakers and mood lighting, offer the choice of free open plan circulation or warm intimate snug spaces.
The open plan allows for natural light to reach every corner of the house without any obstruction.
The bespoke frameless glass roof was designed by Glen Thomas Architecture and fabricated by Clear Living Ltd (Cheshire).
The enormous span of the flat glass roof meant that the glass panes had to be made in Germany and lifted onto the structural opening by crane.
The glass roof is a wonderful way to take advantage of natural light making the house look and feel more spacious.
The beautifully handmade real wood kitchen was designed by Glen Thomas Architecture and made by Spanish kitchen firm DOCA.
Through out the house, Victorian style bookshelves and wardrobes are adorned by potted plants, adding life and character to the space.
All of the ground floor has been made open plan with sliding disappearing pocket doors by SELO, allowing zones to be connected or private.
All of the modern carpentry/ bookshelves have been designed to respect the refurbished original Victorian cornice detailing.
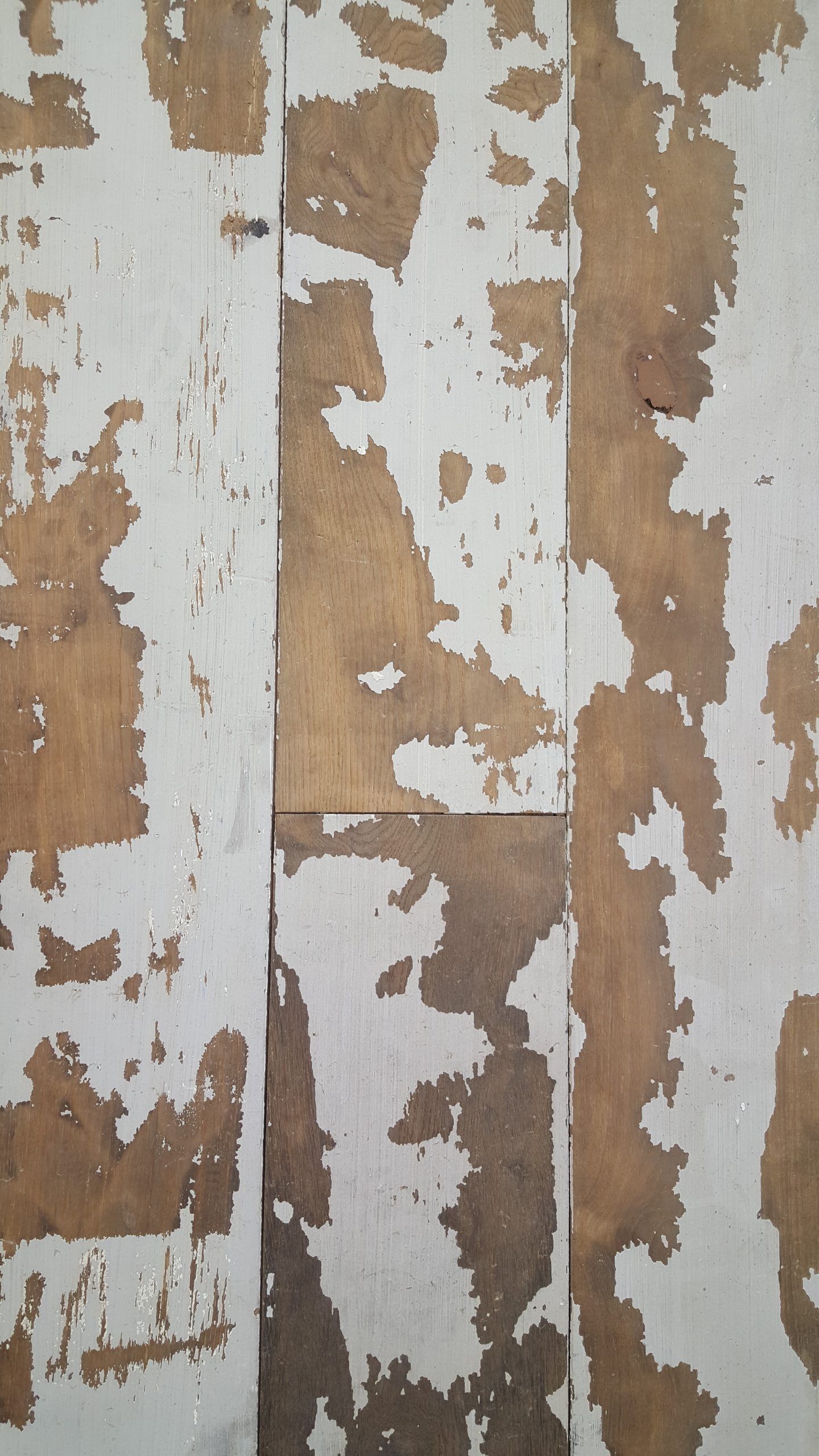
Weathered wood – time-worn, as nature intended.
Weathered wood is also known as aged or distressed wood and echoes the rough texture and rustic feel of wood that has lived through years of being exposed to the elements.
This wood portrays a classic natural beauty that displays its imperfections as part of its character, rather than hiding them by sanding and painting.
Weathering (also ageing or distressing) is the artificial process of treating the wood to create a vintage feel of wood that has stood the passing of time and the harsh treatment of the elements.
As wood ages, it acquires a distinct patina and wears patterns endured from its environment. This antiquing creates more incredible allure in many interior design schemes, adding depth and elevating the room to striking heights.
Weathered wood, also known as aged or distressed wood, is one way to capture the look of a worn and antiqued floor that has endured years of being exposed to the elements.
The wood planks have been artificially distressed (either by machine or by hand) to have all the character and charm of a historic floor that has been shaped and reinvented by time.
Bringing about an aged, rustic appearance that captures the divine colours and depth of grain typically seen in wood with a winding life story delivers a fabulous impact in residential, commercial, and hospitality design.
A weathered wood floor with a worn-out texture can be achieved professionally by wire brushing, sculpting or hand-scraping. And with scrapes, dings, dents and rough edges already worked in, weathered wood floors perfectly disguise any new “stresses” of everyday life.
This is how wood used to be before the advent of modern technology. Fortunately, today this technology assists in speeding up the natural ageing process by producing the vintage hand-crafted look that modern residences and commercial premises are looking for.
With the advent of the shabby chic look, weathered wood is a popular choice that can be used for flooring, furniture and complete building projects.
It can be used to turn a plain mirror, chest of drawers, wooden floor or wall cladding into something that brings character and depth of tone to a room.
How is wood weathered?
To achieve the ‘as nature intended’ look, weathered wood is produced either professionally (as with our flooring) or by using the DIY method for enthusiasts who want to express their creative talents in wood reproduction.
At the Reclaimed Flooring Company, we specialise in weathering wood to recreate the charm and appeal of this popular finish.
Our uniquely developed process naturally mimics the work of Mother Nature, without the need to wait years for it to age.
Using weathered wood
Weathered wood can be used to create a single theme (beach hut, country cottage) or combined with other colours, textures, and patterns to complement the overall palette of a room.
Sometimes artificially weathered wood is used to match other naturally weathered wood in a room, and the difference between the two can be hard to tell.
The varieties in grain and colour between the original and the ‘new’ weathered wood can interplay and complement each other to perfection.
Both engineered, and solid wood flooring are suitable for weathering, giving an authentic aged feel. Weathered flooring is an excellent choice for high-traffic areas as its marked design hides the scratches and scuffs of everyday life.
Naturally weathered wood contains a build-up of oils, dirt, chemicals in the atmosphere, scratches and marks that have been embodied into the heart of the wood over time.
As the wind, rain, and the sun beat down on it year after year, wood exposed to the elements becomes naturally weathered and has a faded and ‘worn’ look.
The benefits of weathered wood:
- adds character
- is cost-effective
- doesn´t show marks
- a large variety of colours and tones
No matter which room weathered flooring is used, it generates a sense of tradition with the warm and cool-toned patinas, which usually take hundreds of years to achieve.
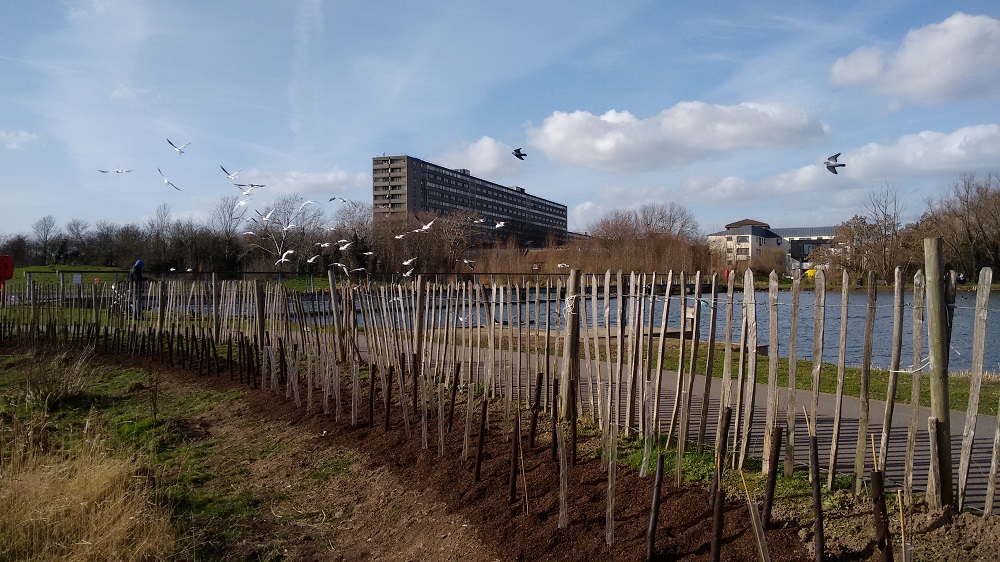
At the Reclaimed (and New) Flooring Company it’s more than important to us to invest in a reforestation programme – it’s essential. That’s why we´ve partnered with the Timber Neutral Programme to undertake ongoing tree replanting projects.
What’s Timber Neutral all about?
We are delighted to be working with Timber Neutral on various sustainable reforestation programmes to ensure responsible replanting of trees. Reforestation isn´t as simple as planting a new tree when the old one has reached the end of its life.
The land may need to rest for several years before replanting can take place, or new trees may be more urgently required in a different location.
The Timber Neutral Programme ensures trees are planted where they are most needed and where species are endangered and or threatened to ensure they don´t become extinct.
Projects we Support
For every 10m² of wooden flooring we sell one tree is planted.
These are just some of the community projects the Reclaimed (and New) Flooring Company has supported Timber Neutral with.
Ellesmere College, Leicester:
Students from the college planted 10 fruit trees (apple, pear, and plum) and will nurture and watch the trees grow and bear fruit. Ellesmere is a college for students with learning difficulties, and this project has helped them learn about where food comes from, how to care for its growth, and how to harvest and consume it.
This project has been particularly successful as many of the college students thrive on being outdoors and outside the classroom.
Woodland spaces, Leicester:
Various rural woodland areas in Leicester have been planted with 500 native whips (young tree seedlings grown for planting out) – a mix of 350 softwood and 150 hardwood trees. These sites, as well as being of ecological benefit, are an asset for locals and visitors to the area to enjoy.
Wildlife trust, Lancashire
Various tree-planting schemes have taken place in Lancashire, with 600 whips being planted across the region. One scheme is in Chatburn, which was previously beech and ash, but sadly the ash suffered from ash dieback disease – a disease specific to ash trees.
To increase the variety of the woodland oak, hawthorn, and field maples were planted.
Wildlife trust, London
In Hackney, Bexley, Hillingdon, and Southwark 150 native hedgerow and orchard species were planted in various locations in order to complement the ecological value and biodiversity of these areas of London.
The planting has created habitats and food resources for wildlife and birds. In areas of London where greenery is limited this planting has enhanced the nature reserves and parks and gives people a piece of the countryside in the city.
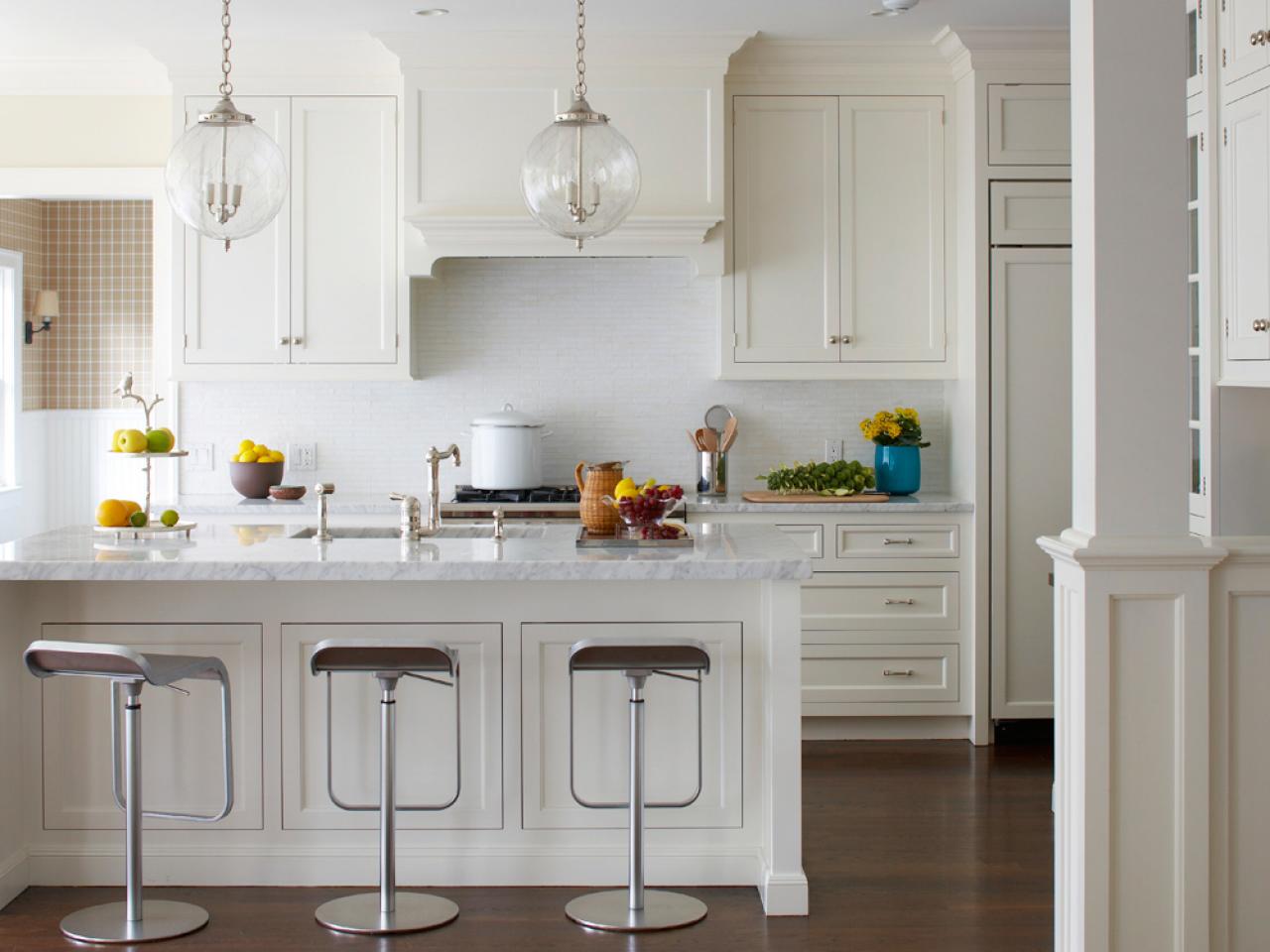
The kitchen has become the look and feel of the home; a place for shared meals and hosting family and friends. It has evolved into a showpiece and sets the atmosphere for how the rest of the home interior looks and feels.
All-white kitchens remain timeless and classic – capturing an overall clean aesthetic which is ideal for most households. However, it can almost feel clinical and cold; but a few complementary décor accents can save this space from seeming overly sterile.
Below we have curated a few simple ways to give your all-white kitchen a cool factor it deserves.
A Splash in the Back
Just one element can simply enhance your kitchen design without overpowering the look of your all-white canvas.
With a wide range of tiles available in the market, a backsplash is a fabulous way to make a big style statement. It’s also an excellent way to add charm, colour and texture into your space.
Whether you decide on stone, patterned tiles, mosaic or even a reflective glass tile – you are sure to add a striking visual with style and character. For instance, mirrored tiles look bold and impressive and accentuate your kitchen interior. They create more light and an attractive contrast with other kitchen surfaces, making them perfect for small kitchen space
Light the Way
Kitchen trends are beginning to shift towards bigger and bolder, with more homeowners shying away from timid and dull looking interiors. An all-white kitchen should not hold you back from experimenting with fun new trends.
Make a focal point with your lighting fixtures that combine practicality with visual impact; an exciting wow factor with rich metals and colourful shades.
A bold and heft lighting fixture over a big kitchen island instantly accentuates and adds personality to the overall look of your kitchen. Not only does good lighting tie together a space, it also creates an ambience that’s inviting and cozy.
The copper trend has been taking centre stage for a while now; this metal is bold, elegant and exudes warmth and richness. Update your all-white kitchen with a selection of copper lighting fixtures to make the space feel modern and sophisticated.
Charm with Bright Accents
With a monochromatic scheme such as an all-white kitchen, a dash of colour from interesting accessories makes a huge difference. It’s as simple as placing colour coordinated home ware on open floating shelves or even bright appliances on countertops. It’s a great way to experiment with colour in a least permanent way while creating a cool and summery vibe.
Cookbooks are also perfect in injecting that pop of colour into your kitchen décor. With the kitchen island being more elaborate and versatile in terms of design, they offer built-in storage for cookbooks and other accessories to showcase.
Potted plants and herbs are a refreshing way to brighten up an all-white décor without indulging in too many bright colours. A little bit of “spring” can do no wrong; even better, there’s nothing like plucking fresh herbs to season your soup with easy.
A portable vertical garden works just as well in bringing that natural beauty indoors.

