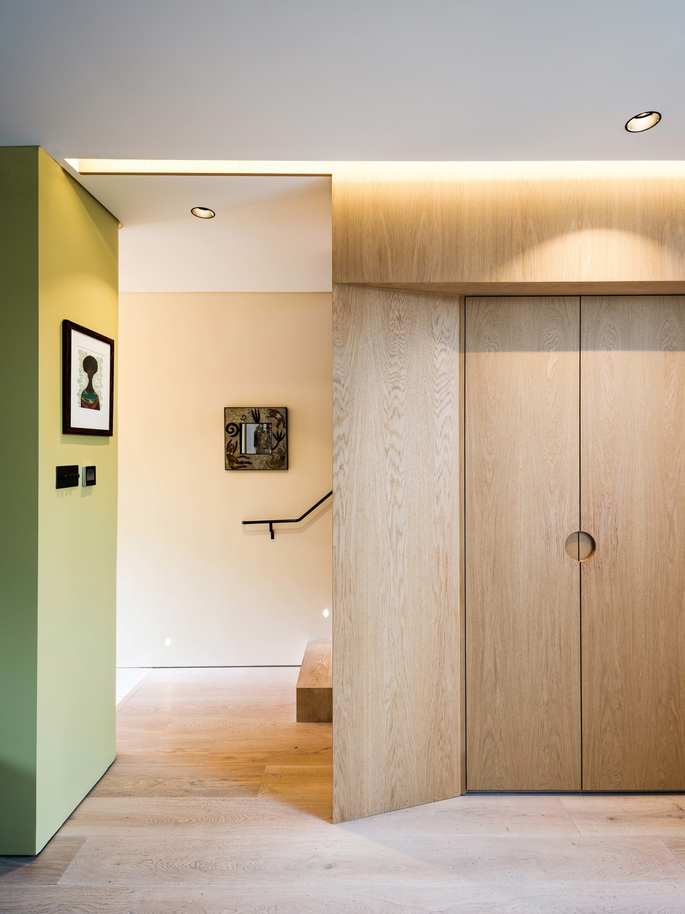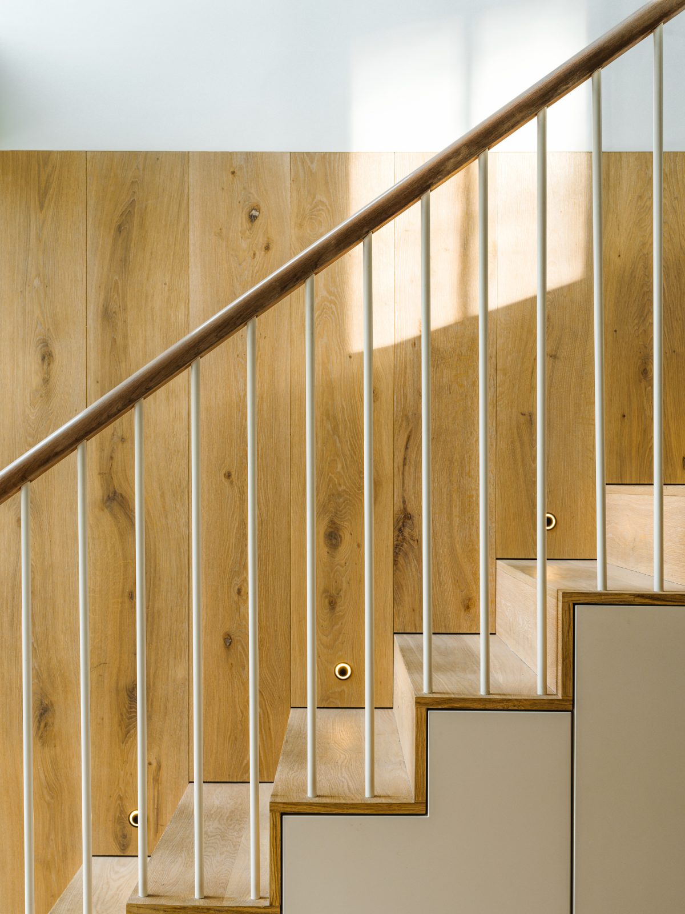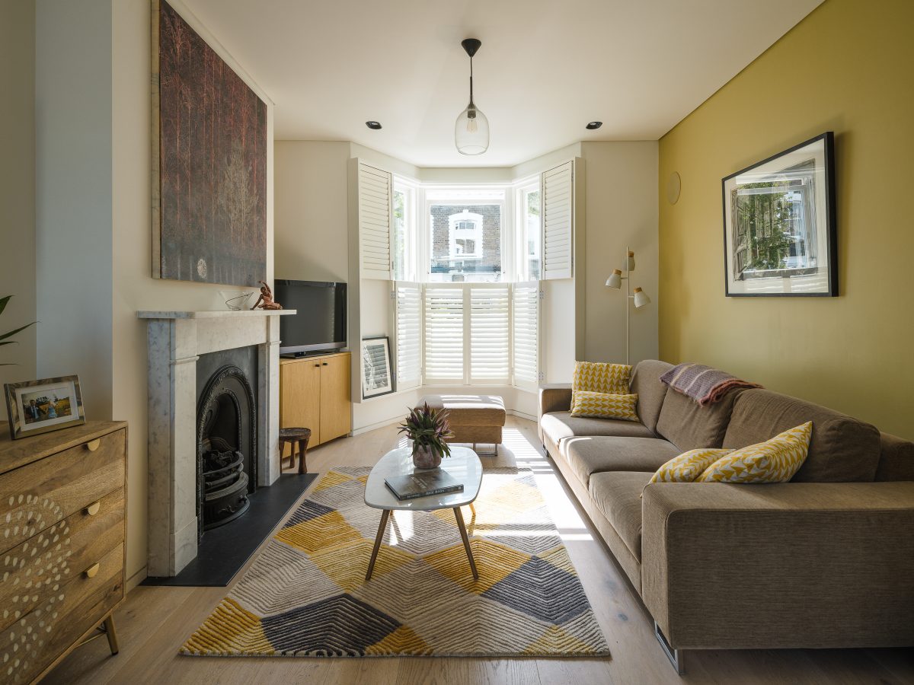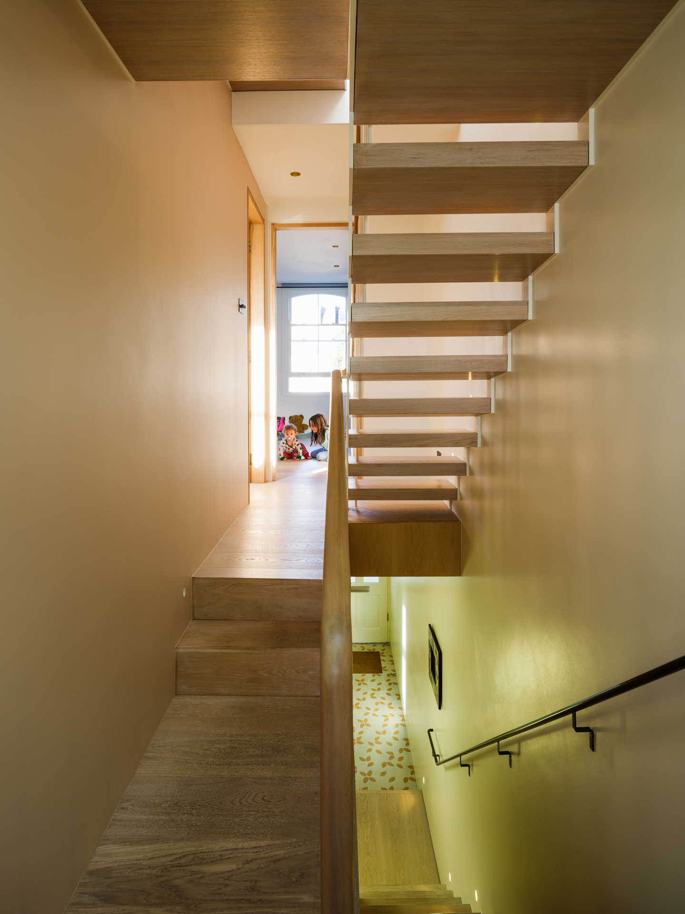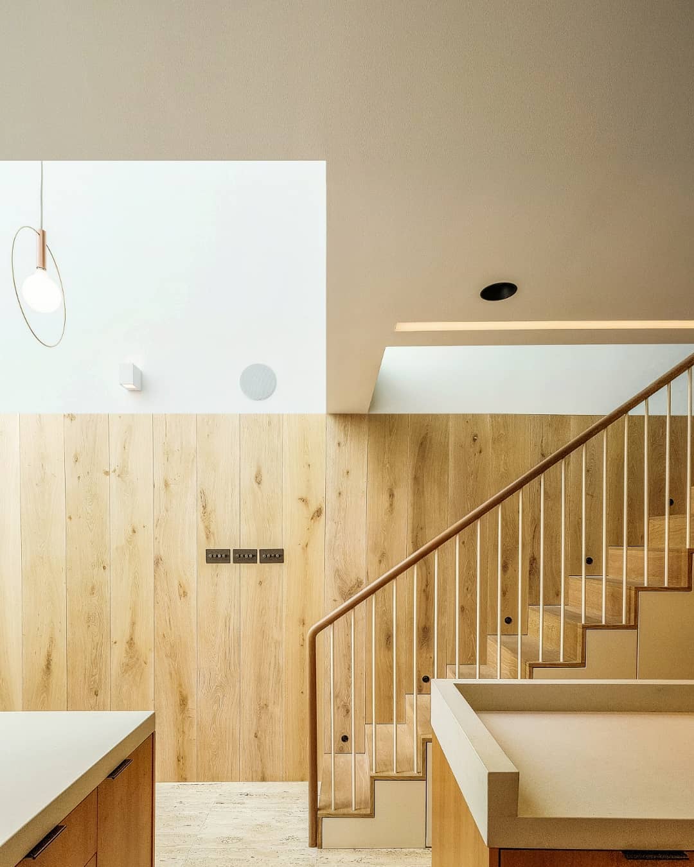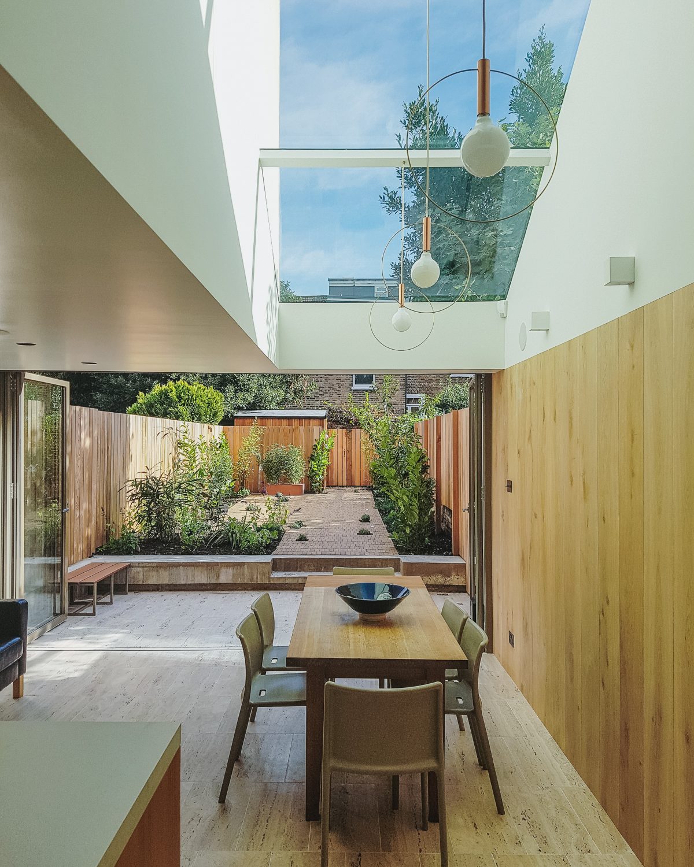About this project
This Victorian property has been uniquely transformed by its architect owner to create a comfortable home suitable for modern living. One of the main themes of this project is the use of different varieties of wood throughout the building, to create contrast and a sense of sustainable living.
To complement the dominance of wood, our Frost wall cladding was used to enhance the kitchen/dining area. The widest available 260mm planks were selected to provide a seamless definition, from the interior to the garden.
Our Douglas Fir contrasts purposefully with the wall cladding that follows the rise of the stairs. Strong and durable, this wood adds dimension to this family home.
Architect – Neil Dusheiko
Photography – Tim Crocker and Agnese Sanvito


