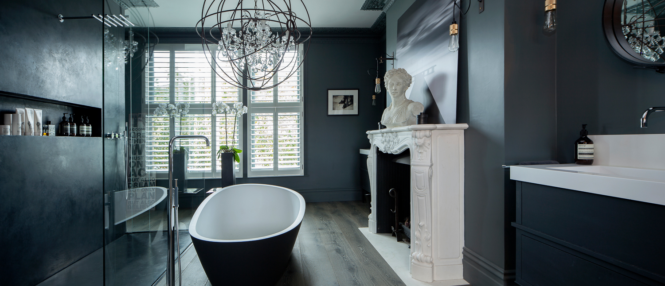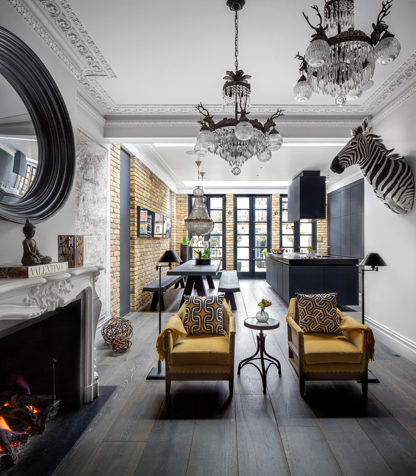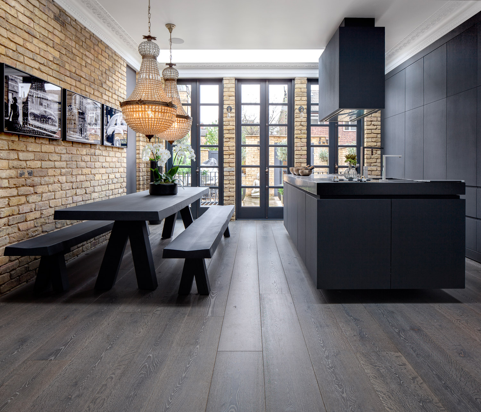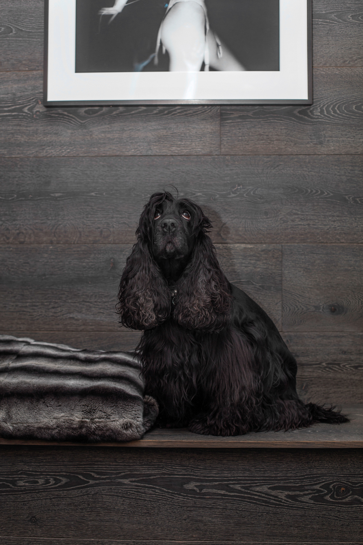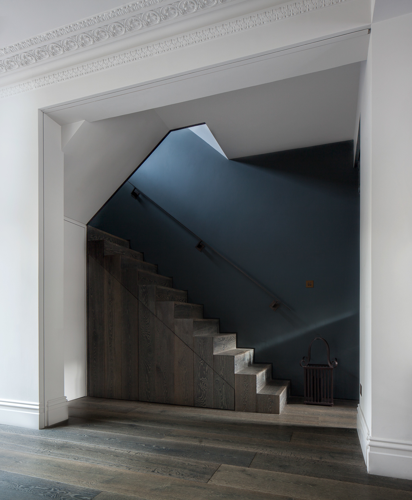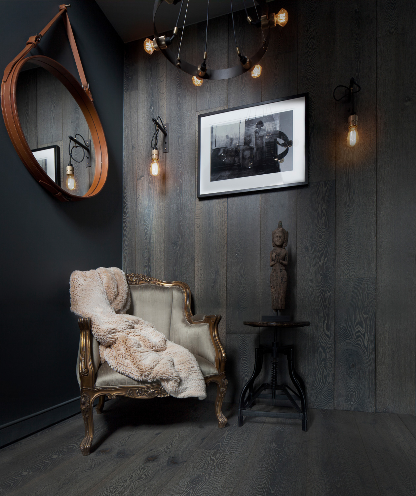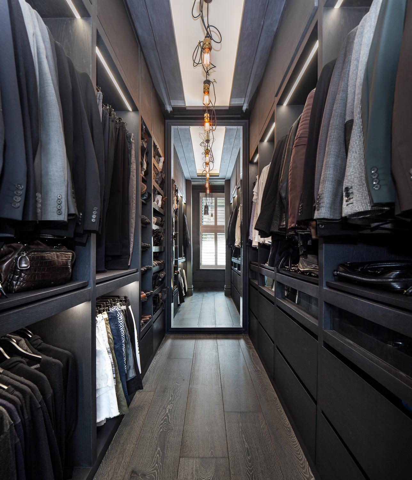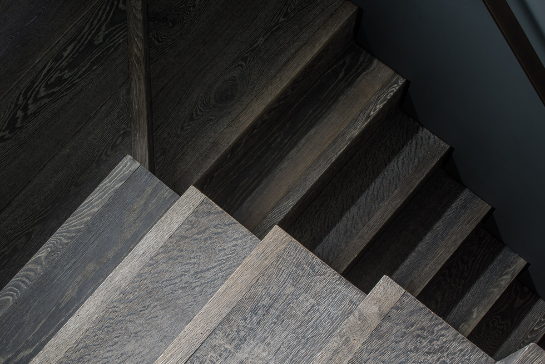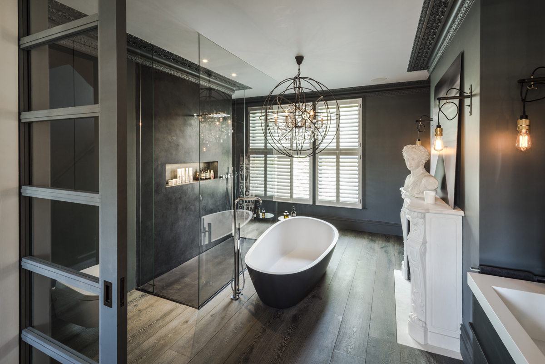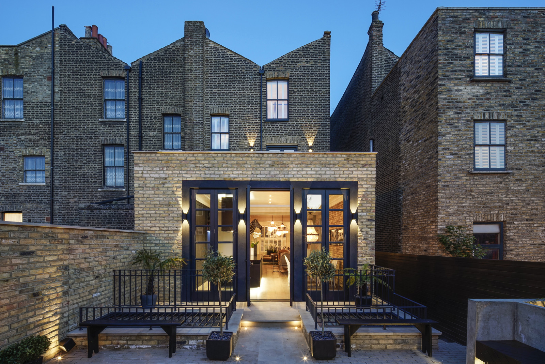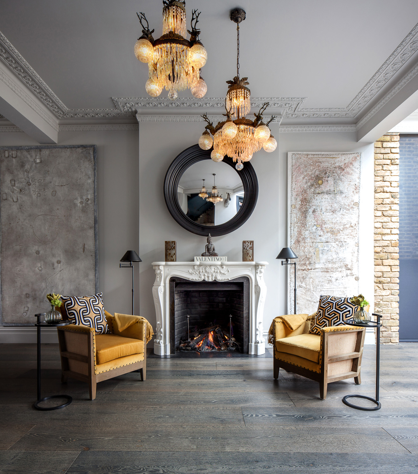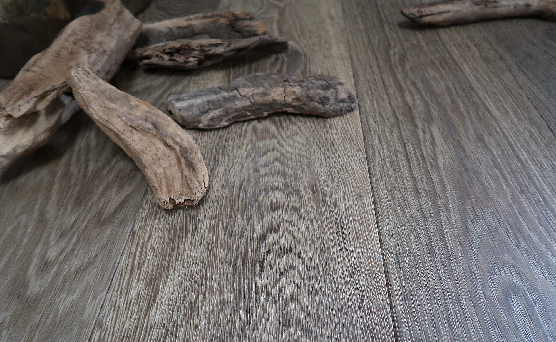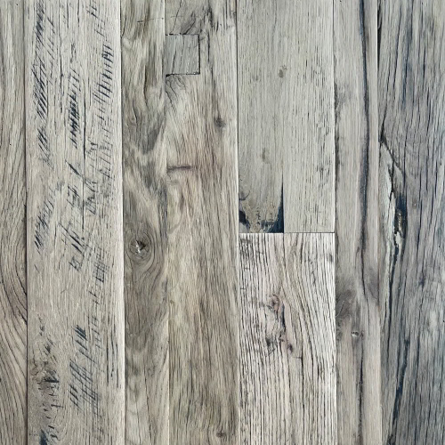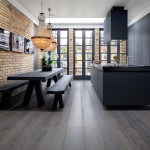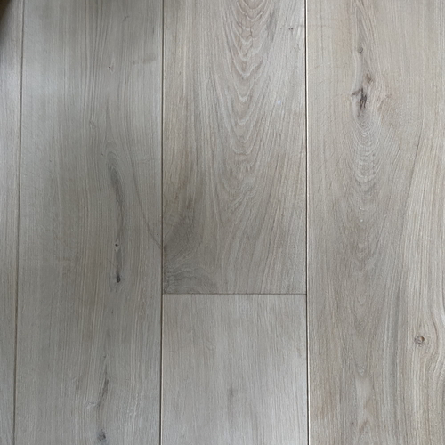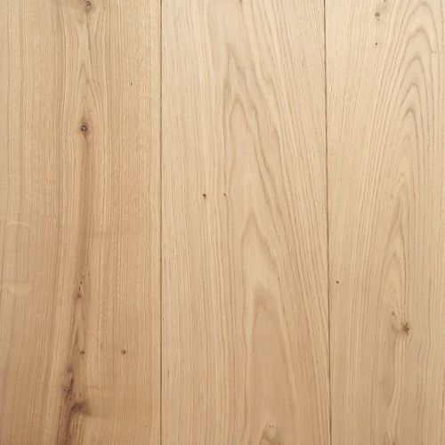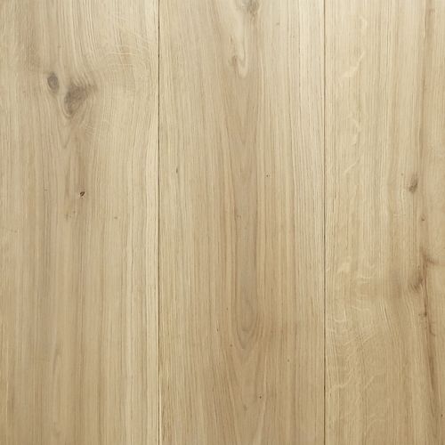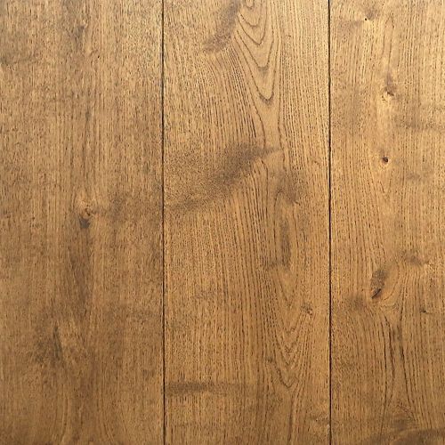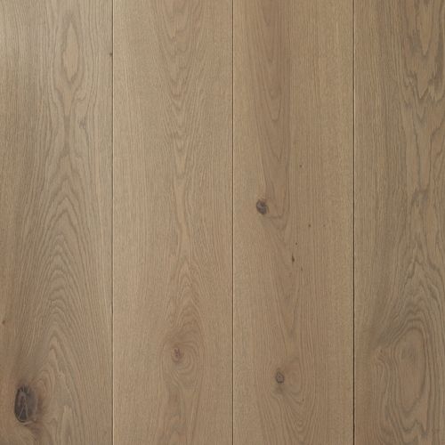About this project
This stunning residence in central London was designed by Joao from Casa Botelho. Joao has been shortlisted for the International Design and Architecture Awards 2017, so he’s a bit of a hot topic at the moment.
This project was a complete transformation “Most of the basement, ground, and the first floor had to be completely re-done with major structural work … We created a new extension on the ground floor leading to a newly paved garden. The greatest thing about this extension is that we were able to maintain the ceiling height of the existing double reception room creating a super-imposing room with the floor to the ceiling being 3 metres high and leading to the garden. We removed most of the walls on this floor and created a modern open plan double bedroom apartment” said Joao.
This project has already received some really great feedback since being featured in Livingetc magazine, the glass magazine and the times and has taken off on social media as well.
Congratulations to the client for having the courage to fit the same product in so many areas, sometimes simplicity is key without creating too much variety in colour and texture.
The product
For this stunning project in central London, we supplied solid and engineered flooring for under floor heating. The complete set finished in our own ‘Braided River’ patina consisted of right angle nosing, treads & risers, wall cladding, mixed width engineered boards.

